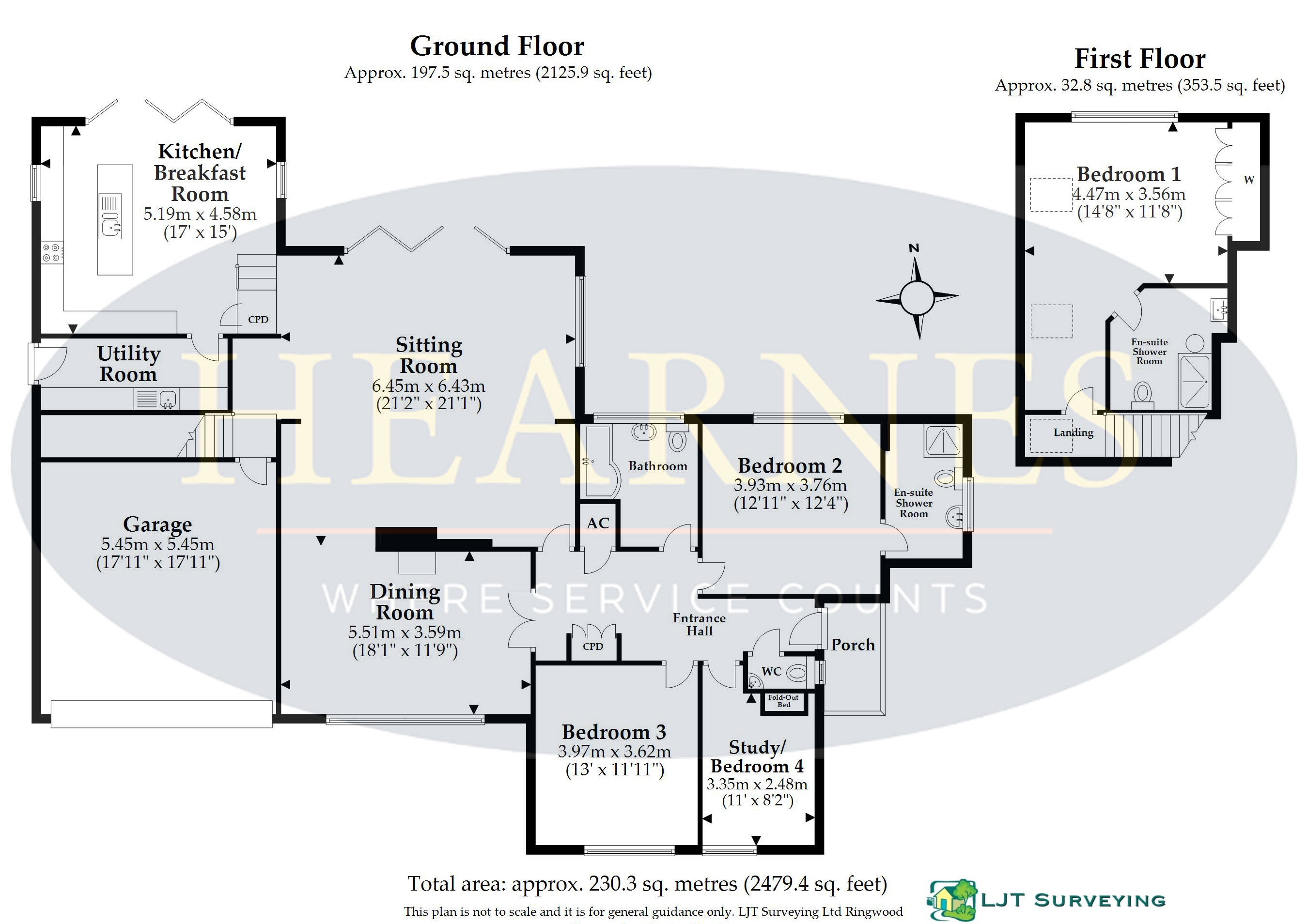Detached house for sale in Ashley Heath, Ringwood BH24
* Calls to this number will be recorded for quality, compliance and training purposes.
Property features
- Magnificent, spacious & flexible, split-level home
- Stylishly improved & thoughtfully extended by the current owners
- 4 generous bedrooms set over 2 floors
- Up to 3 versatile reception rooms
- 3 contemporary style bath/shower rooms (2 en-suite)
- Wonderful, bright and airy living space with elevated views of the gardens & bi-folds
- Superb, well-planned kitchen/breakfast room with bi-fold doors to garden
- Very useful separate utility room & internal door to garage
- Extensive parking & double garage
- Fabulous, private & established plot of 0.3 acres
Property description
This fabulous property is located close to walks and trails in Ringwood Forest (around 600 metres away), making it ideal for anyone who enjoys cycling, walking/running or has dogs.
There are up to four well-proportioned bedrooms set out over the ground and first floors. The master bedroom suite is located on the first floor and has lovely views out over the gardens, plenty of built-in wardrobes and a sleek white en-suite shower room.
The remaining three bedrooms can be found on the ground floor; one with its own private en-suite shower room. The remaining bedrooms share a modern family bathroom with separate over bath shower.
The main living space is divided into three defined areas, a cosy snug, a seating area by a log burner and the main seating area overlooking the rear garden via a set of bi-fold doors.
The formal dining room can be accessed by doors from the reception hall and a part-open, square arch from the sitting room.
From the sitting/living space are the wood and glass stairs that lead down to a fantastic, fitted kitchen/breakfast room. This impressive space is comprehensively fitted in a range of shaker style units with contrasting worktops, a walk-in larder cupboard and high quality built-in Neff oven, microwave, induction hob and filter/extractor hood.
This impressive home further benefits from gas central heating, double glazing, and a really useful utility room.
The rear garden is accessed by bi-fold doors from the kitchen and sitting room and a side door from the utility. It is enclosed by fencing, mature trees shrubs and hedging with a large area of lawn, a timber summerhouse and a raised decked area (accessed by bi-fold doors from the sitting room).
To the front is a driveway that provides plenty of parking, that in turn leads to the double garage. The remainder of the front, like the rear, is private and established.
Agents notes: The heating system, mains and appliances have not been tested by Hearnes Estate Agents. Any areas, measurements or distances are approximate. The text, photographs and plans are for guidance only and are not necessarily comprehensive and do not form part of the contract.
For more information about this property, please contact
Hearnes Estate Agents, BH24 on +44 1425 292495 * (local rate)
Disclaimer
Property descriptions and related information displayed on this page, with the exclusion of Running Costs data, are marketing materials provided by Hearnes Estate Agents, and do not constitute property particulars. Please contact Hearnes Estate Agents for full details and further information. The Running Costs data displayed on this page are provided by PrimeLocation to give an indication of potential running costs based on various data sources. PrimeLocation does not warrant or accept any responsibility for the accuracy or completeness of the property descriptions, related information or Running Costs data provided here.















































.png)