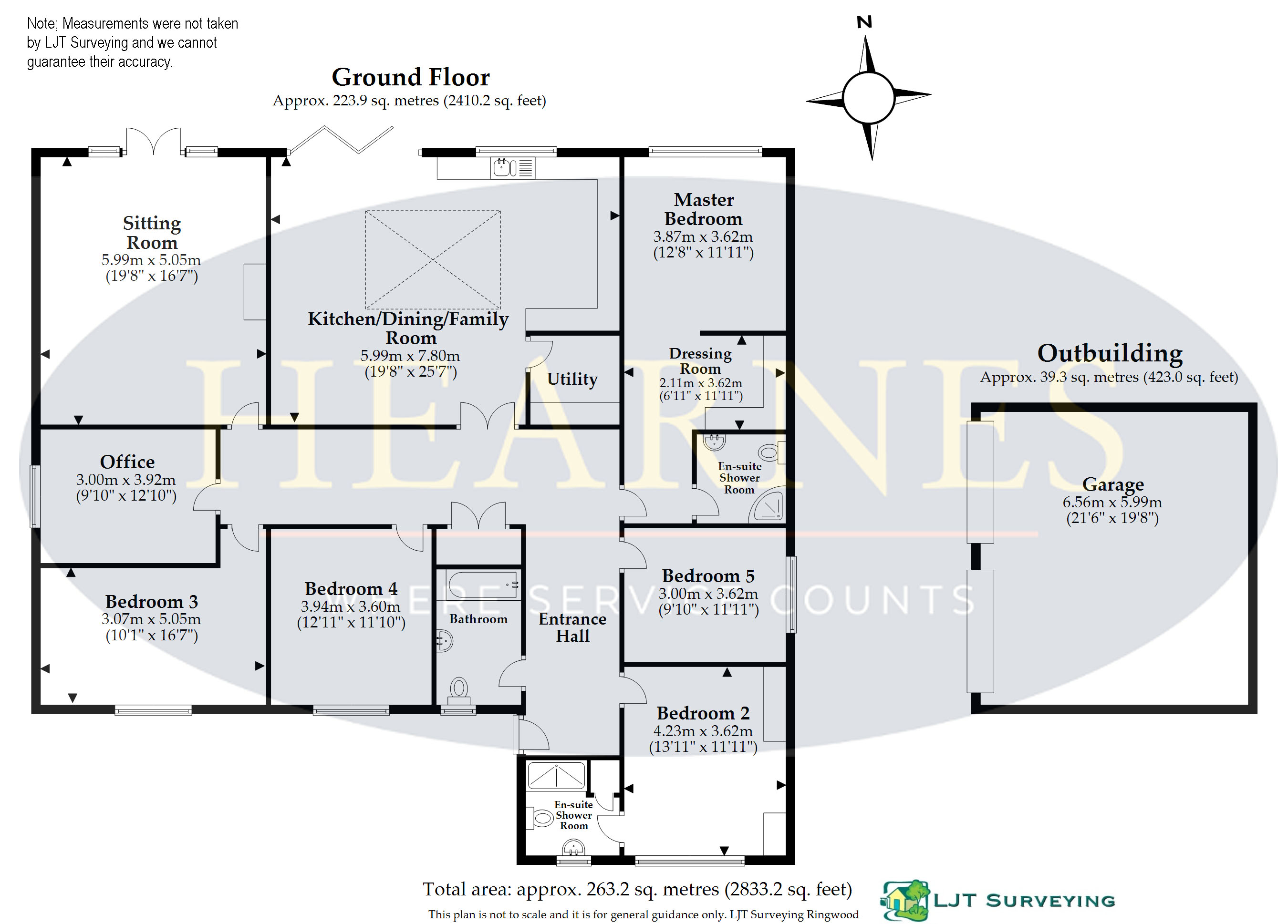Bungalow for sale in Fir Tree Close, St. Leonards, Ringwood BH24
* Calls to this number will be recorded for quality, compliance and training purposes.
Property features
- Call for further information & to arrange an appointment to view
- Extensively & tastefully re-modelled throughout to A fantastic standard (completed 2019/2020)
- Fabulous open plan kitchen/dining/day room with bi-fold doors & adjoining utility room
- Wonderful vaulted sitting room with multi-fuel stove
- Incredibly spacious & flexible accommodation with annexe potential
- 5/6 double bedrooms, 2 with private en-suite facilities & family bathroom
- Lovely private garden, extensive parking & large double garage
- Very sought-after position with easy access to A31
- Viewing essential to appreciate this imoressive, flexible home
- CCTV system & alarm
Property description
This spacious home offers both spacious and flexible accommodation that would also suit anyone requiring an annexe.
The heart of the property is a fantastic open plan kitchen/dining/day room that has bi-fold doors opening into the gardens. This lovely bright room has an impressive central atrium style skylight with fitted blinds and has been designed to make the very best use of the space on offer. The kitchen area comprises a range of stylish matt blue units with contrasting Corian worktops, double Neff ovens and large Neff hob, built-in dishwasher and very useful adjoining utility room to house all the necessary laundry appliances. This entire space benefits from underfloor heating supplied from the gas central heating boiler (not electric). Another lovely addition is the wonderful 'vaulted' sitting room which like the kitchen, overlooks the gardens. It also features a log burner. Currently the property is laid out as five really generous double bedrooms, four with fitted cupboards and all fitted with blackout blinds as well as a large study, which could be a sixth if required. Two of these rooms enjoy Velux windows, creating extra additional light. The primary bedroom has been recently carpeted and has its own private sleek modern en-suite with thermostatic shower room and dressing area, whilst the 2nd bedroom/guest suite also has its own en-suite facilities, and both enjoy underfloor heating. The remaining bedrooms share a contemporary style 4-piece bath/shower room.
Outside the rear garden has been landscaped and offers high levels of privacy and seclusion. A large, paved terrace is accessed off both the kitchen/day room (via bi-fold doors) and sitting room and has been specifically designed with outdoor entertainment in mind.
The driveway is block paved and provides a huge amount of very useful parking. This leads to the large, detached garage that has power, light and twin remotely operated roller shutter doors. Adjacent to the garage is an additional area which is laid to gravel, this has been strengthened to provide parking for motorhomes/boats or caravans.
Additional notable features include:
Gas fired heating via radiators and under floor (where specified)
Double glazing.
Control 4 TV, DVD and sound system throughout with ceiling speakers.
Integrated alarm system.
Digital radio aerials to office and lounge.
CCTV front and rear.
Boarded loft space an extra wide ladder for access.
Local Authority: Dorset (east Dorset)
Council Tax Band: F
Energy Performance Certificate (EPC): Rating C
agents notes: The heating system, mains and appliances have not been tested by Hearnes Estate Agents. Any areas, measurements or distances are approximate. The text, photographs and plans are for guidance only and are not necessarily comprehensive and do not form part of the contract.
For more information about this property, please contact
Hearnes Estate Agents, BH24 on +44 1425 292495 * (local rate)
Disclaimer
Property descriptions and related information displayed on this page, with the exclusion of Running Costs data, are marketing materials provided by Hearnes Estate Agents, and do not constitute property particulars. Please contact Hearnes Estate Agents for full details and further information. The Running Costs data displayed on this page are provided by PrimeLocation to give an indication of potential running costs based on various data sources. PrimeLocation does not warrant or accept any responsibility for the accuracy or completeness of the property descriptions, related information or Running Costs data provided here.







































.png)