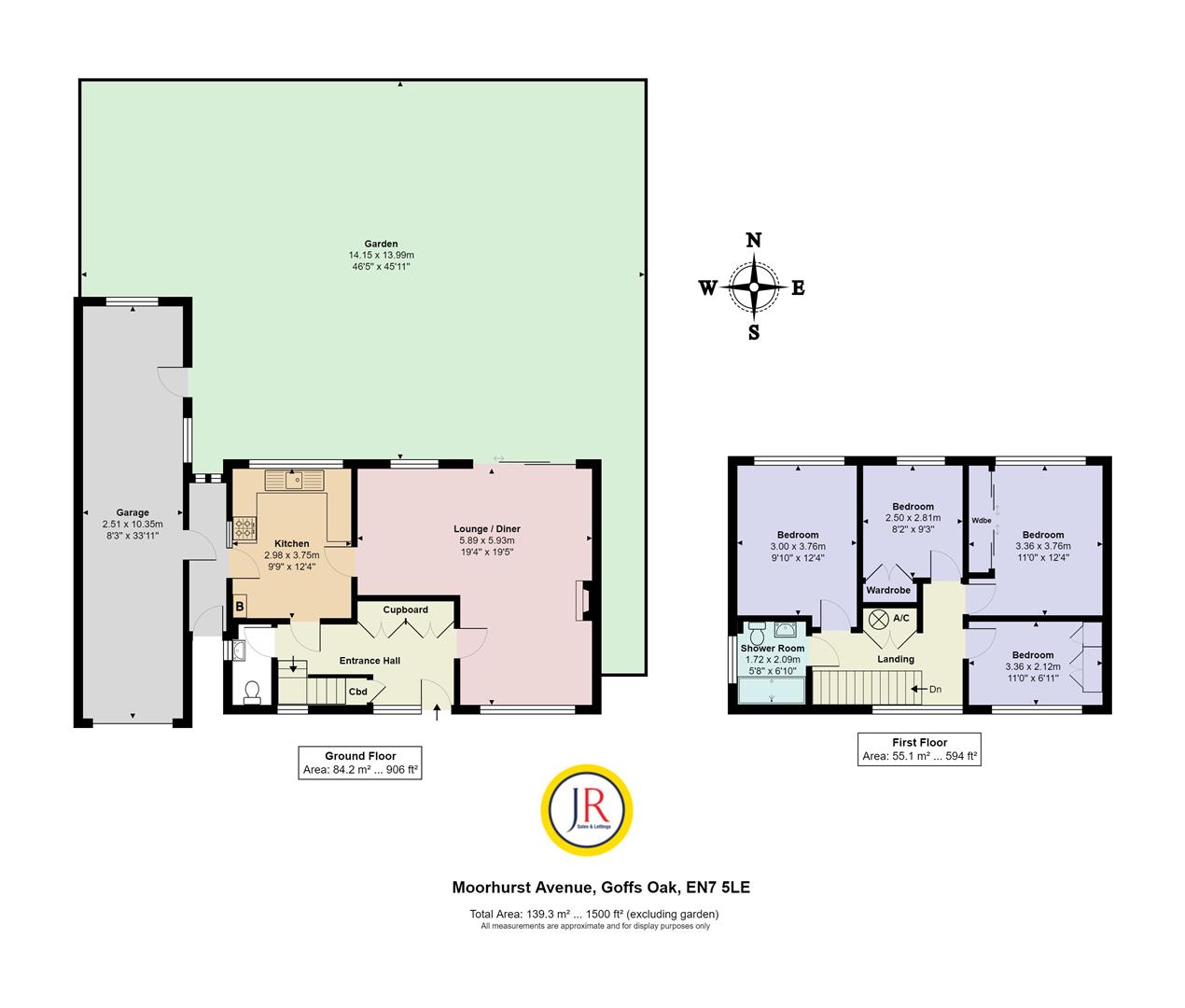Detached house for sale in Moorhurst Avenue, Goffs Oak, Waltham Cross EN7
* Calls to this number will be recorded for quality, compliance and training purposes.
Property features
- Chain Free
- Double Length Garage
- Gas Heating & Double Glazing
- Attractive Rear Garden
- Sought After Location
- Four Bedrooms
- Ground Floor WC
- Kitchen/Breakfast Room
- Open Planned Lounge/Dining Room
- Potential for Extension STPP
Property description
Offered Chain Free is this well proportioned Four Bedroom Detached House offering good sized family accommodation, located in this desirable road close to Schools, Open Country side & within a mile of Cuffley British Rail Station. This spacious and light property offers an excellent opportunity for modernisation enabling the new owner to develop and create a lovely family home, to meet their own vision, in a sought after and quiet location (subject to the necessary planning consents).
Front
Mainly laid to lawn. Path to front door. Crazy paved driveway.
Entrance
Georgian style opaque double glazed UPVC entrance door with matching side windows to the:-
Hallway
Radiator. Stairs to first floor with cupboard under housing the meters. Built in large cloaks cupboard and additional built in shoe cupboard. Georgian style double glazed window to the front. Door to:-
Downstairs W.C.
Radiator. Opaque double glazed window to the side. Low flush W.C. Vanity wash hand basin with tiled splash back.
Open Plan Lounge/Dining Room (6.20m x 5.87m narrowing to 3.30m (20'4 x 19'3 narr)
Double glazed patio doors to the garden. Double glazed window to the rear. Georgian style double glazed window to the front. 2 radiators. Yorkstone fireplace. L-shaped room. Glazed panel door to the:-
Kitchen (3.73m x 2.97m (12'3 x 9'9))
Double glazed window to the rear. Wall mounted Worcestor Bosch boiler. Range of wall and base fitted units. Stainless steel double sink with mixer tap and drainer. Four ring gas hob. Plumbing for dishwasher. Double oven. Space for fridge and freezer. Part tiled walls. Radiator. Opaque double glazed door and window to the side.
Inner Lobby/Utility Room
Opaque double glazed UPVC door to the front. Space and plumbing for washing machine and tumble drier on top. Door to:-
Double Length Garage (10.36m x 2.51m (34' x 8'3))
Up and over door. Double glazed window to the rear. Window and glazed door to the side.
Landing
Georgian style double glazed window to the front. Radiator. Access to loft space. Built in storage/airing cupboard housing immersion cylinder. Doors to:-
Bedroom 1 (4.04m x 3.00m (13'3 x 9'10))
Double glazed window to the rear. Radiator.
Bedroom 2 (3.73m x 3.30m (12'3 x 10'10))
Double glazed window to the rear. Sliding mirror fronted door fitted wardrobe. Radiator.
Bedroom 3 (2.46m x 2.79m (8'1 x 9'2))
Double glazed window to the rear. Radiator. Built in wardrobe.
Bedroom 4 (3.12m x 2.13m (10'3 x 7'))
Georgian style double glazed window to the front. Radiator. Fitted wardrobe.
Family Bathroom
Opaque double glazed window to the side. Suite comprising of W.C. Pedestal wash hand basin. Walk in shower with Aqualisa shower. Extensively tiled walls.
Garden
Crazy paved patio. Mainly laid to lawn with shrub and flower borders.
Property info
For more information about this property, please contact
JR Property Services, EN6 on +44 1707 590830 * (local rate)
Disclaimer
Property descriptions and related information displayed on this page, with the exclusion of Running Costs data, are marketing materials provided by JR Property Services, and do not constitute property particulars. Please contact JR Property Services for full details and further information. The Running Costs data displayed on this page are provided by PrimeLocation to give an indication of potential running costs based on various data sources. PrimeLocation does not warrant or accept any responsibility for the accuracy or completeness of the property descriptions, related information or Running Costs data provided here.




























.png)

