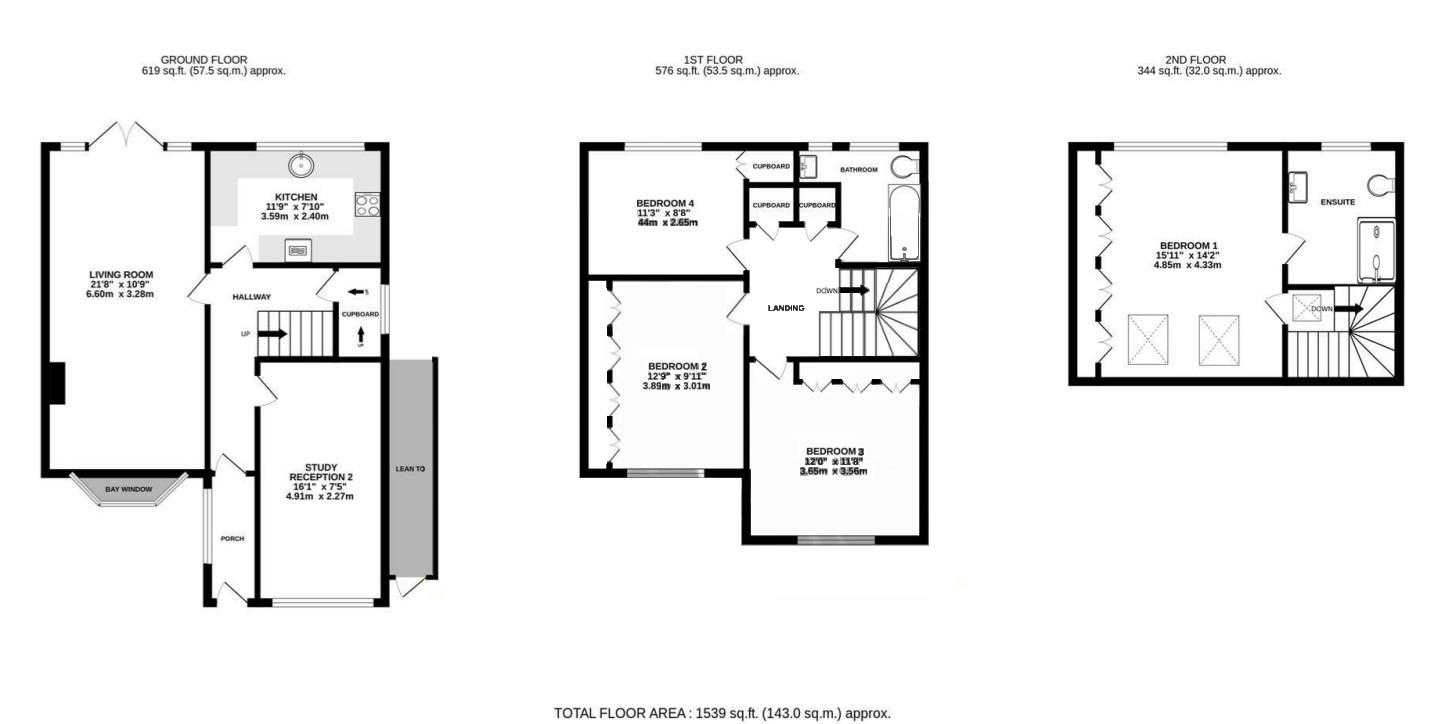Property for sale in Goffs Crescent, Goffs Oak, Waltham Cross EN7
* Calls to this number will be recorded for quality, compliance and training purposes.
Property features
- Immaculately presented
- Four Double Bedrooms
- Arranged on Three Levels
- En-Suite Shower Room & Family Bathroom
- Two Reception Rooms
- Fitted Kitchen with Intergrated Appliances
- Attractive Herringbone Amtico Flooring on the ground floor
- West Facing Garden with Large Patio & Shed with Power
- Larger then average Block Paved Driveway
- Sought After Location With Good Schooling Options
Property description
Presenting an immaculately presented property boasting four double bedrooms arranged across three levels. With an en-suite shower room and family bathroom, along with two reception rooms and a fitted kitchen with integrated appliances, comfort meets convenience effortlessly. Enjoy the attractive herringbone Amtico flooring on the ground floor and a west-facing garden featuring a large patio and powered shed. Plus, benefit from a larger-than-average block paved driveway in a sought-after location with excellent schooling options nearby. Don't miss out on this opportunity – schedule a viewing today!
Entrance
Composite double glazed entrance door to the:-
Porch
Porcelain tiled floor. Double glazed window to the side. Inset spotlight to ceiling. Leaded light composite door to the:-
Hallway
Radiator. Stairs to first floor with storage cupboard under housing Worcestor Bosch combi boiler. Amtico herringbone light oak flooring. Door to:-
Study/Reception 2/Office (4.93m x 2.26m (16'2 x 7'5))
Double glazed windows to the front with white plantation shutters. Inset spotlilghts to ceiling. Built in cupboard housing the meters. Amtico flooring in herringbone light oak. Fitted desk and cupboards. Radiator.
Kitchen (2.44m x 3.58m (8' x 11'9))
Double glazed window to the rear. Range of wall and base fitted units in gloss white with granite effect worktop over incorporating a sink with mixer tap. Inset spotlights to the ceiling. Amtico herringbone flooring in light oak. Neff induction hob with pull out extractor fan. Two Eye level Neff ovens with 'Hide & Slide'. Integrated dishwasher, fridge and freezer and dishwasher. Bin storage. Glass splash backs.
Lounge/Dining Room (6.81m x 3.28m (22'4 x 10'9))
Dual aspect. Double glazed bow window to the front with plantation shutters. Double glazed French doors with side windows to the rear. Inset spotlights. Open fire. Fitted cupboards with shelving. Two feature column radiators. Amtico herringbone flooring in light oak.
Landing
Opaque double glazed window to the side with fitted shutter. Inset spotlights to the ceiling. Good size built in cupboard. Built in airing cupboard with radiator. Stars to second floor. Doors to:-
Bedroom 1 (3.89m x 3.38m (12'9 x 11'1))
Double glazed windows to the front with fitted shutters. Radiator. Inset spotlights to ceiling. Fitted wardrobes.
Bedroom 2 (3.53m x 3.61m (11'7 x 11'10))
Double glazed to the front with fitted shutter. Inset spotlight. Fitted wardrobes.
Bedroom 3 (3.43m x 2.64m (11'3 x 8'8))
Double glazed window to the rear with fitted shutters. Radiator. Inset spotlights. Fitted wardrobes.
Bathroom
Two opaque double glazed windows to the rear. Suite comprising free standing ceramic sink with cupboard under/vanity unit with mixer tap. Wall hung toilet with push button flush. Panel bath with mixer valve, hand attachment and rain head. Extractor fan. Inset spotlights. Extensively tiled in complimentary ceramics walls and flooring.
Second Floor Landing
Double glazed velux window to the front. Inset spotlight and feature shelf. Door to:-
Bedroom 4 (Master) (4.85m x 4.42m (15'11 x 14'6))
Double glazed window to the rear. Fitted plantation shutters. Wall mounted electric panel heater. Range of fitted wardrobes. Storage cupboards built into the eaves. Velux windows with fitted blinds on the front. Inset spotlights. Door to:-
En-Suite Bathroom
Opaque double glazed window to the rear with fitted plantation shutters. Vanity wash hand basin with mixer tap and cupboard under. Wall hung toilet with a push button flush. Walk in shower with mixer valve, hand attachment and rain head. Extractor fan. Mirror with LED light. Inset spotlights. Extensively tiled walls and flooring.
Garden West Facing (12.50m (41'))
Large patio area, laid lawn, Storage area to side, Lighting, Water tap. Shrub & flower boarders. Rear Patio. Courtesy door to 7'5 x 10'9 shed with lighting & power connected.
Property info
For more information about this property, please contact
JR Property Services, EN6 on +44 1707 590830 * (local rate)
Disclaimer
Property descriptions and related information displayed on this page, with the exclusion of Running Costs data, are marketing materials provided by JR Property Services, and do not constitute property particulars. Please contact JR Property Services for full details and further information. The Running Costs data displayed on this page are provided by PrimeLocation to give an indication of potential running costs based on various data sources. PrimeLocation does not warrant or accept any responsibility for the accuracy or completeness of the property descriptions, related information or Running Costs data provided here.




































.png)

