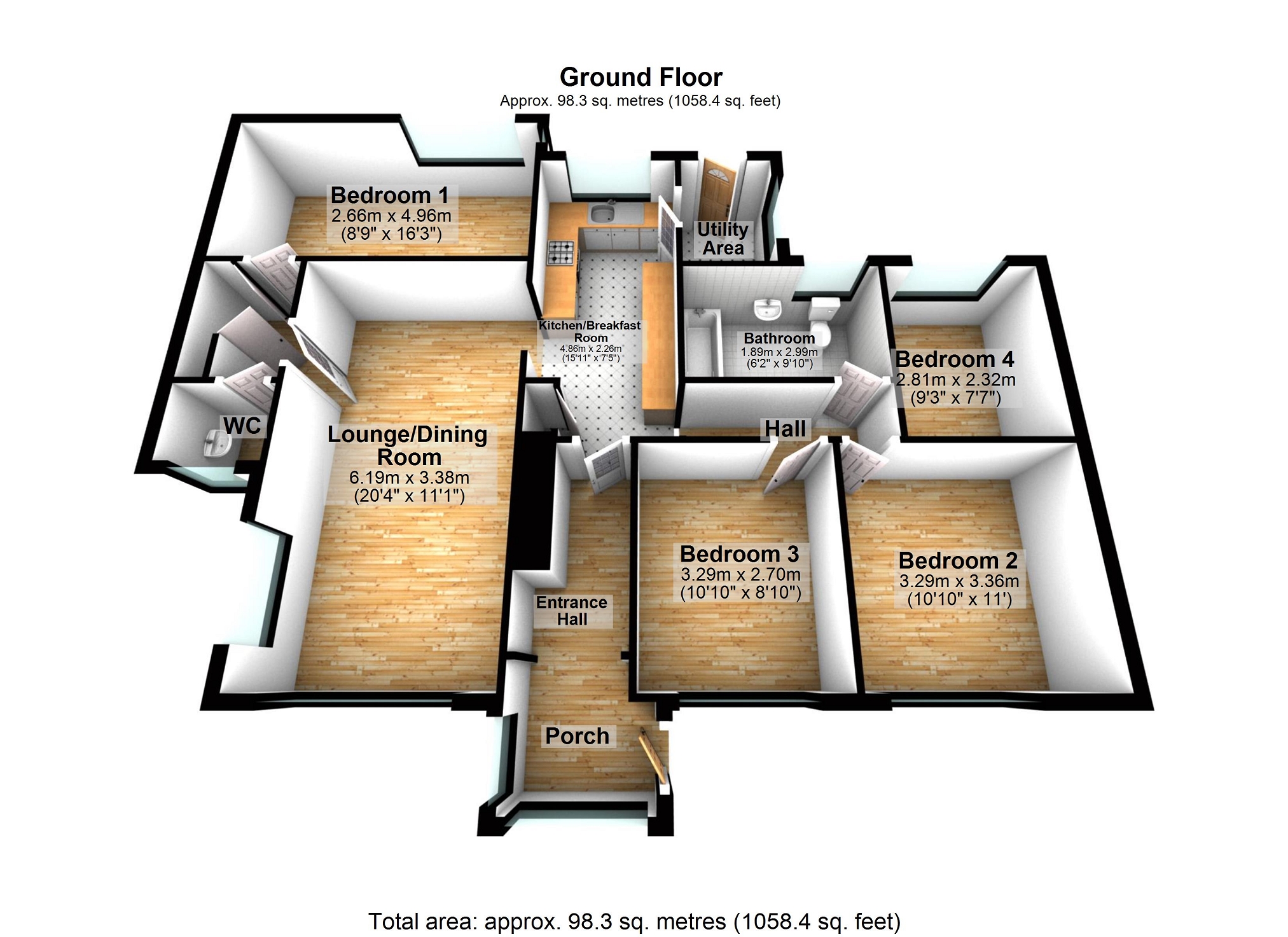Detached bungalow for sale in Goppa Road, Pontarddulais, Swansea, City And County Of Swansea. SA4
* Calls to this number will be recorded for quality, compliance and training purposes.
Property features
- Detached newly refurbished bungalow
- Four bedrooms * Spacious lounge dining room
- Newly installed kitchen breakfast room
- Newly installed bathroom * WC
- Front and rear gardens * Gated driveway
- Extensively improved externally
- Village location close to town centre
- Good connections to the M4
- No chain
Property description
A detached newly refurbished bungalow situated within Pontarddulais, Swansea. Accommodation includes; porch, entrance hallway, newly fitted kitchen breakfast room and bathroom, four bedrooms, WC, utility room and spacious lounge dining room. Externally the property benefits from gated driveway, front garden and enclosed rear gardens. The property has been significantly upgraded externally and is located a short distance away from Pontarddulais Town Centre with good connections to the M4. No Chain. Council Tax-d.
Ground Floor
Entrance Porch-Hall
New composite front door to front, two Upvc double glazed windows, radiator, part tiled flooring and part newly fitted carpet.
Kitchen-Breakfast Room (4.78m x 2.26m (15' 8" x 7' 5"))
Newly installed kitchen which includes; Range of base and wall units with Marble effect tiled splash backs and worktops, sink unit and drainer, integrated 4-ring electric hob and oven, with stainless steel extractor fan over, tiled flooring, Upvc double glazed window to rear, built in storage cupboard housing newly installed gas combi central heating boiler, plumbing for washing machine and spotlighting.
Lounge - Sitting Room (4.78m x 3.38m (15' 8" x 11' 1"))
Spacious lounge dining room which includes; Two Upvc double glazed windows to front, newly carpeted, two radiators and spot lighting.
Inner Hall
Built in storage cupboard, newly carpeted.
Bedroom 1 (4.96m x 2.66m (16' 3" x 8' 9"))
Two Upvc double glazed windows to rear, newly carpeted, radiator and spotlighting.
W.C.
Upvc frosted double glazed window to front, low level WC, pedestal wash hand basin, fully tiled walls and floor and radiator.
Bedroom 2 (3.36m x 3.29m (11' 0" x 10' 10"))
Upvc double glazed window to front, newly fitted carpet, spotlighting and radiator.
Bedroom 3 (3.29m x 2.70m (10' 10" x 8' 10"))
Upvc double glazed window to front, newly fitted carpet, spot lighting and radiator.
Inner Hall
Loft access, newly fitted carpets and spotlighting.
Bedroom 4 (2.81m x 2.32m (9' 3" x 7' 7"))
Upvc double glazed window to rear, newly fitted carpets, spot lighting and radiator.
Bathroom (2.99m x 1.13m (9' 10" x 3' 8"))
Modern newly installed bathroom suite which includes; Upvc frosted double glazed window to rear, panelled bath with shower over, low level WC, vanity style wash hand basin, fully tiled walls and flooring and radiator.
Utility Area-Rear Porch (1.95m x 1.46m (6' 5" x 4' 9"))
Upvc frosted double glazed door to rear, Upvc double glazed window to side, vinyl flooring.
Externally.
To front; to the left hand side as you face the property from the front is a spacious gated driveway, large garden frontage which includes; garden area laid to gavel, ideal for potted plants and shrubs, bordered by mature hedgerows which give a private feel, gated concrete pathways which lead from the front up to a newly paved sheltered canopy. There is a further two tiered garden area to the right hand side of the plot currently laid to stone chipping's.
To side; concrete pathways with newly constructed block garden wall with garden area.
To rear; yard area, steps up to spacious patio area with further patio area to the very rear of the plot, to the far left hand corner is further garden space with lots of potential.
Information
To property has been significantly upgraded internally and externally. We have been informed that the property has been upgraded from a previous non-traditionally constructed bungalow to include a external skin of block work with newly installed render. We have been informed all works are to building regulation standard. Further information available upon request.
Property info
For more information about this property, please contact
Clee Tompkinson Francis - Swansea, SA1 on +44 1792 293230 * (local rate)
Disclaimer
Property descriptions and related information displayed on this page, with the exclusion of Running Costs data, are marketing materials provided by Clee Tompkinson Francis - Swansea, and do not constitute property particulars. Please contact Clee Tompkinson Francis - Swansea for full details and further information. The Running Costs data displayed on this page are provided by PrimeLocation to give an indication of potential running costs based on various data sources. PrimeLocation does not warrant or accept any responsibility for the accuracy or completeness of the property descriptions, related information or Running Costs data provided here.
































.png)


