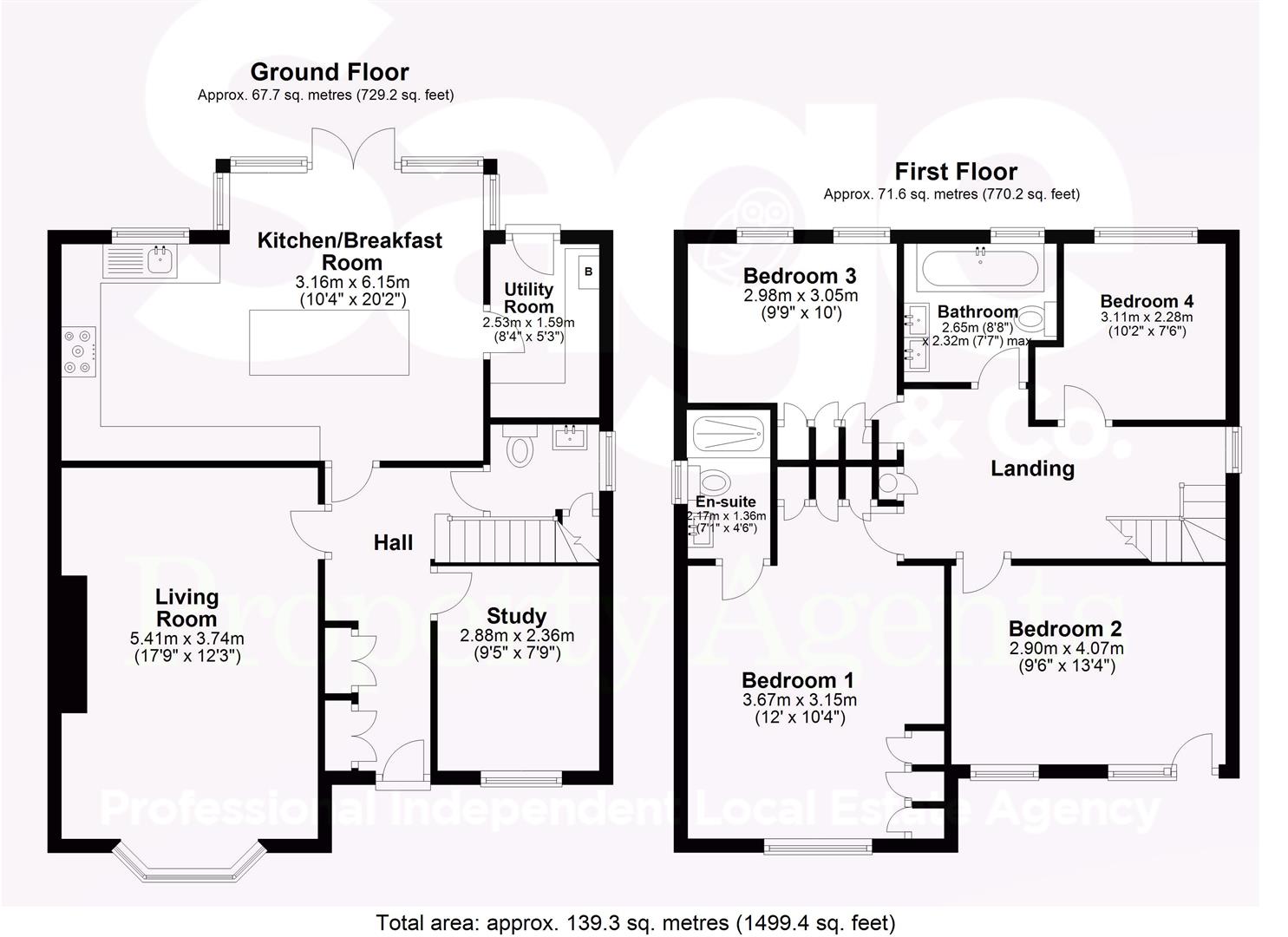Detached house for sale in Poppy Field Avenue, Llantarnam, Cwmbran NP44
* Calls to this number will be recorded for quality, compliance and training purposes.
Property features
- Four double bedrooms
- Garage and driveway
- Study room
- Stunning bathroom suite
- Large kitchen/diner/family room
- Utility room
- Beautifully presented throughout
- Quiet cul de sac
- En-suite shower room
- Not to be missed
Property description
Guide price £450,000 - £475,000
Sought after Llantarnam! Sage and Co offer for sale this stunning detached house with four double bedrooms, which has recently undergone a comprehensive remodelling programme which includes a light and spacious kitchen/family room, a superb lounge with a beautiful central fireplace with feature floating shelves and matching cupboards. The utility room, cloakroom/W.C. Plus the first floor bathroom have all been upgraded, as has the flooring, decor and gardens. This is a family home with a real 'wow factor'. Not to be missed! Council tax band F, EPC rating B.
Entrance
Part glazed front entrance door to;
Entrance Hall
Feature fitted cloaks cupboard, radiator, smoke alarm, stairs to first floor, door to;
Study (2.88 x 2.36 (9'5" x 7'8"))
Double glazed window to front, radiator.
Living Room (5.41 x 3.74 (17'8" x 12'3"))
Feature media wall/chimney breast with recess for TV and feature fire, shelving and cupboards to side aspects, two radiators.
Cloakroom
Remodelled suite comprising; Low level WC, vanity wash hand basin, feature panelling to wall, radiator, obscure double glazed window to side, built-in store cupboard.
Kitchen/Diner/Breakfast Room (3.16 x 6.15 (10'4" x 20'2"))
Refitted luxury kitchen comprising; Fitted base and eye level wall units with concealed lighting, quartz worktops, feature extractor hood with inset gas hob under, Built-in double oven, dishwasher and spice rack, space for American style fridge/freezer, radiator, inset spotlights to ceiling. Feature lighting above island to remain, Double glazed window to rear, double glazed French doors to rear garden with matching side panels, ceramic tile flooring, built-in waste bin store, door to;
Utility Room (2.53 x 1.59 (8'3" x 5'2"))
Integrated gas boiler, base and eye level wall units, inset single drainer sink, plumbing for washing machine, space for tumble dryer, ceramic tile flooring, part glazed door to outside, radiator.
First Floor
Double glazed window to side, radiator, access to loft space, built-in airing cupboard, smoke alarm, doors to;
Bedroom One (3.67 x 3.15 (12'0" x 10'4"))
Double glazed window to front, feature panelling to wall, two fitted wardrobes, radiator, door to ensuite.
En-Suite (2.17 x 1.36 (7'1" x 4'5"))
Double shower cubicle with mains powered shower, low level WC, pedestal wash hand basin, chrome towel radiator, ceramic tile splashbacks, obscure double glazed window to side, shaver point, extractor fan.
Bedroom Two (2.90 x 4.07 (9'6" x 13'4"))
Two double glazed window to front, radiator, feature panelling to one wall.
Bedroom Three (2.98 x 3.05 (9'9" x 10'0"))
Double glazed window to rear, built-in triple wardrobes, radiator.
Bedroom Four (3.11 x 2.28 (10'2" x 7'5"))
Double glazed window to rear, radiator.
Bathroom (2.65 x 2.32 (8'8" x 7'7"))
Luxury remodelled suite comprising; Inset double ended bath with mains powered shower over. His and Hers vanity wash hand basins with cupboards under, low level WC, fully ceramic tile walls and flooring, obscure double glazed window to rear, extractor fan, chrome towel radiator, fitted mirror with concealed lighting.
Outside
Set in a private off shoot cul de sac location, this family home has an open plan forecourt with steps up to the front door, driveway for at least two family cars leading to a detached single garage, power and light connected and a courtesy door into the rear garden.
Rear garden with a feature sun deck to a level garden with artificial grass and outside power points.
Tenure
We have been advised that the property is Freehold, to be verified.
Property info
For more information about this property, please contact
Sage & Co. Property Agents, NP44 on +44 1633 371823 * (local rate)
Disclaimer
Property descriptions and related information displayed on this page, with the exclusion of Running Costs data, are marketing materials provided by Sage & Co. Property Agents, and do not constitute property particulars. Please contact Sage & Co. Property Agents for full details and further information. The Running Costs data displayed on this page are provided by PrimeLocation to give an indication of potential running costs based on various data sources. PrimeLocation does not warrant or accept any responsibility for the accuracy or completeness of the property descriptions, related information or Running Costs data provided here.
























































.png)
