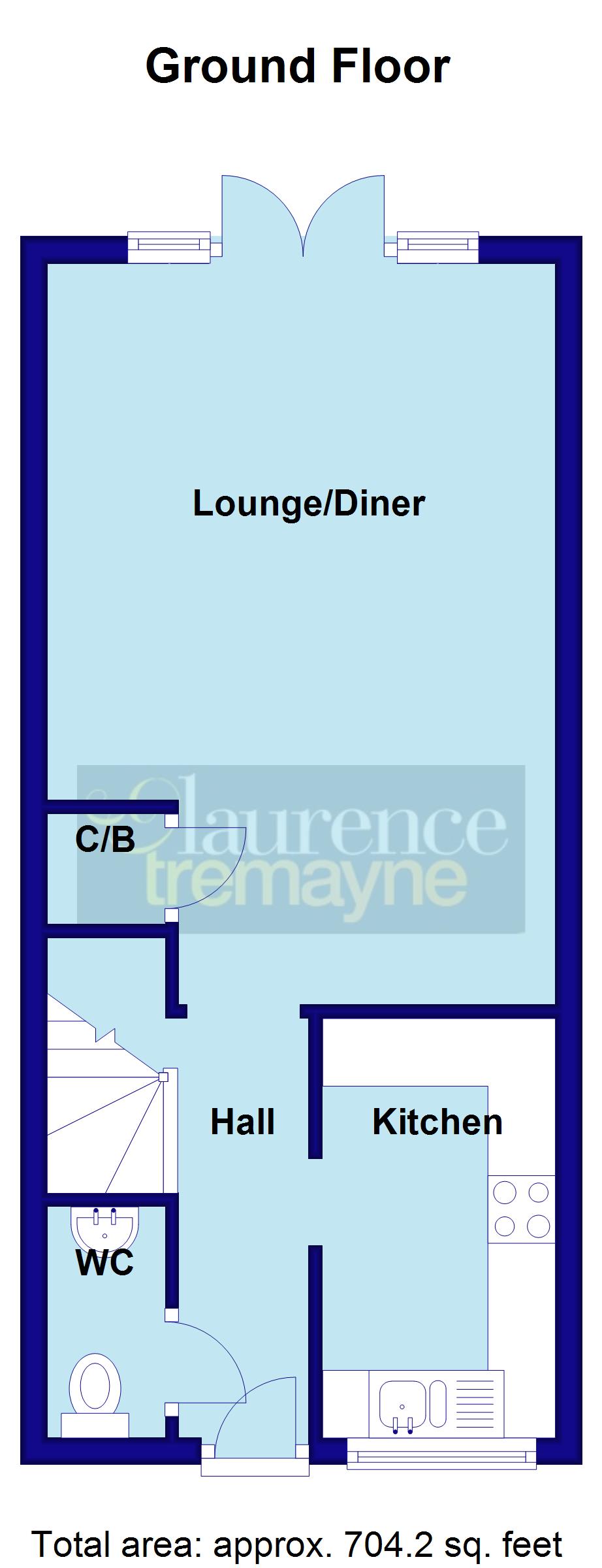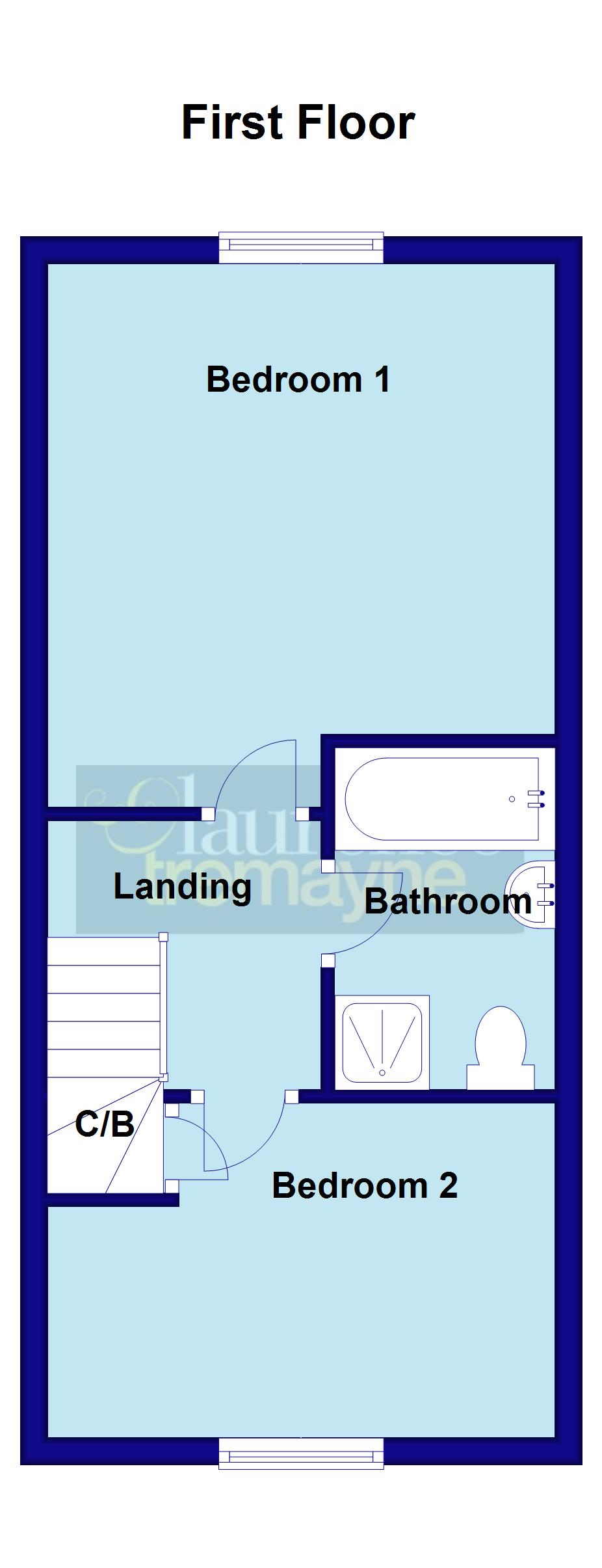Terraced house for sale in Brampton Grange Drive, Middlemore, Daventry, Northamptonshire NN11
* Calls to this number will be recorded for quality, compliance and training purposes.
Property features
- No Upper Chain
- Popular Location
- Very Well Presented
- 18'7" Lounge/Diner
- Two Double Bedrooms
- EPC - B
Property description
***no upper chain***popular location***very well presented***modern home***viewing advised***
Offered for sale with no upper chain is this very well presented mid terraced home located on the outer perimeter of the popular middlemore development. With accommodation comprising entrance hallway, cloakroom, kitchen, 18'7" lounge diner, landing, two double bedrooms and a four piece family bathroom. Outside is a low maintenance rear garden with a south-westerly aspect which is not directly overlooked and driveway. EPC - B
Entered Via
A part glazed composite door set under a tiled canopy storm porch with globe style outside courtesy light to one side, opening into:-
Entrance Hall (3.07m x 1m)
With light grey wood effect laminate flooring, single panel radiator, thermostat control, smoke alarm, stairs rising to first floor landing with white spindled balustrades and handrail, open into both the kitchen and lounge diner, white panel door to:-
Cloakroom (1.68m x 0.86m)
Fitted with a white two piece suite comprising low level push flush WC and pedestal wash hand basin with central chrome mixer tap and tiled splash back, single panel radiator, extractor fan, tiled flooring
Kitchen (3.07m x 1.7m)
Fitted with a range of both eye and base level units with rolled edge work surfaces over and tiling above. Integrated appliances to include a fridge, freezer, electric oven, gas hob and extractor fan. Space and plumbing for washing machine, inset stainless steel one and a half bowl single drainer sink unit with flexi-hose mixer tap over, gas central heating boiler concealed behind a wall unit (serviced October 2023), wood effect flooring, Upvc double glazed window to front aspect
Lounge Diner (5.66m x 3.76m)
A spacious and beautifully presented reception room with a continuation of the light grey wood effect laminate flooring from the entrance hallway, television point, access to a god sized understairs cupboard with double socket, double panel radiator, Upvc double glazed double opening French style doors to rear garden with full length Upvc double glazed windows to either side.
Landing
Access to loft space, single panel radiator, white spindled balustrades to the top of the stairs, white panel doors to first floor accommodation, smoke alarm
Bedroom One (3.76m x 4.01m)
A great sized main bedroom with Upvc double glazed window to rear aspect with single panel radiator under
Bedroom Two (3.76m x 2.46m)
Another good sized double bedroom with access to the airing cupboard which houses a hot water cylinder and slatted linen shelving, Upvc double glazed window to front aspect with single panel radiator under
Bathroom
Fitted with a white four piece suite comprising low level push flush WC, pedestal wash hand basin with central chrome mixer tap, panel bath with chrome mixer tap and shower cubicle with chrome bar style shower and folding glass door. Tiling to water sensitive areas, tiled flooring, extractor fan, double panel radiator
Outside
Front
Central paving giving access to the front door with low maintenance gravelled areas to either side each with a with shaped planted bush
Parking
There is a tarmac driveway providing off road parking
Rear
A low maintenance rear garden which offers a high degree of privacy and a South-Westerly aspect. The garden is mainly paved with a small artificial lawned area and hard standing for garden shed, the garden is enclosed by painted timber fencing and with a an access gate to the rear.
Estate Service Charge
There is a service charge of £140 per annum to the management company paid at six monthly intervals.
Property info
For more information about this property, please contact
Laurence Tremayne Estate Agents, NN11 on +44 1327 600909 * (local rate)
Disclaimer
Property descriptions and related information displayed on this page, with the exclusion of Running Costs data, are marketing materials provided by Laurence Tremayne Estate Agents, and do not constitute property particulars. Please contact Laurence Tremayne Estate Agents for full details and further information. The Running Costs data displayed on this page are provided by PrimeLocation to give an indication of potential running costs based on various data sources. PrimeLocation does not warrant or accept any responsibility for the accuracy or completeness of the property descriptions, related information or Running Costs data provided here.






































.png)
