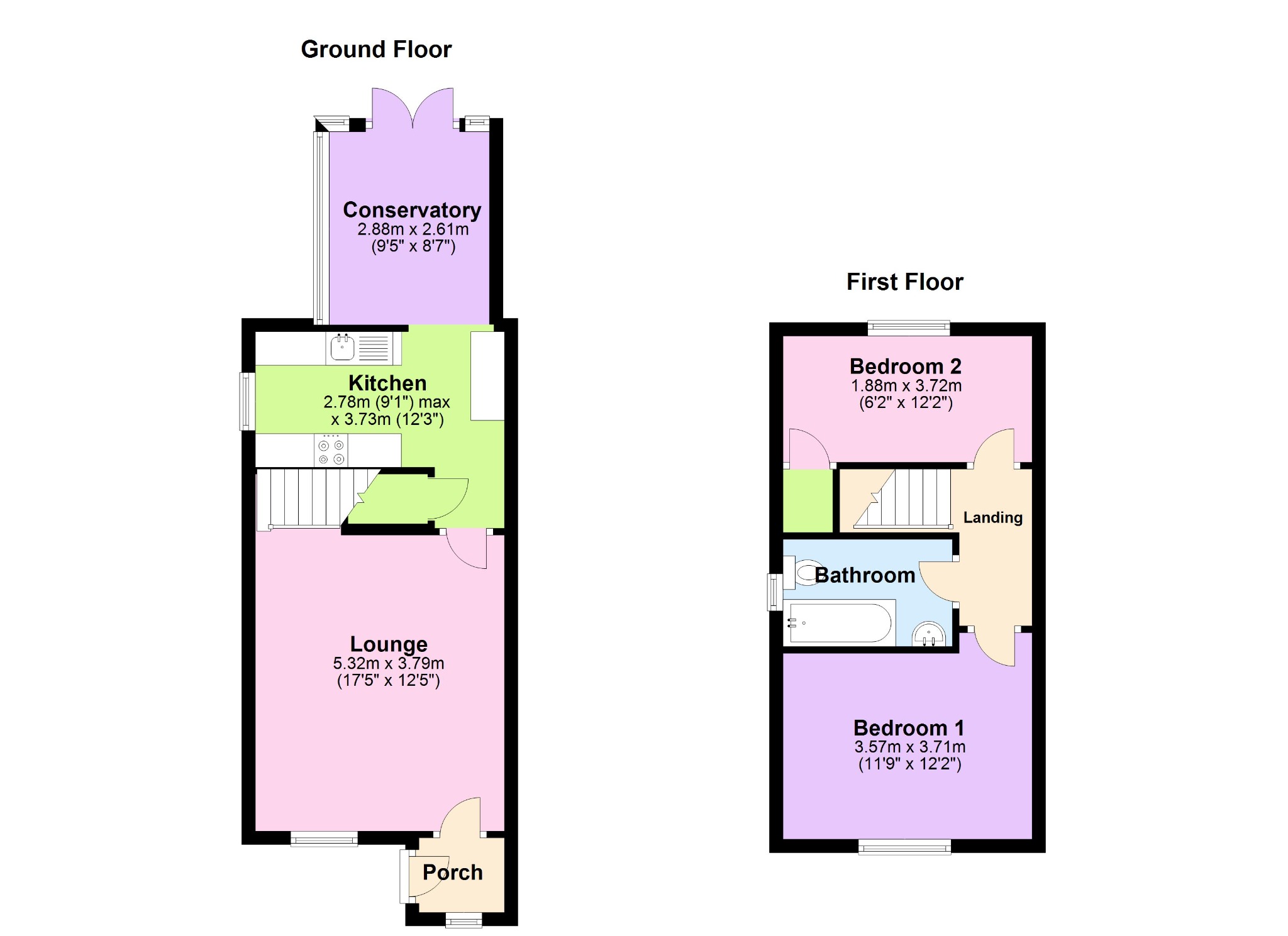Semi-detached house for sale in Trinity Close, Daventry NN11
* Calls to this number will be recorded for quality, compliance and training purposes.
Property features
- Two Bedroom Semi Detached
- Beautifully Presented
- Recently Replaced Kitchen
- Open Plan Kitchen/Conservatory
- Bright Welcoming Lounge Area
- Refitted Bathroom
- Single Garage
- Secure Gated Parking Area
- Off Road Parking
- Low Maintenance Rear Garden
Property description
Two Bedroom Semi-Detached Property For Sale In Daventry
Two Bedroom Semi-Detached Property for Sale in Daventry
This lovely, well maintained, two bedroom, semi-detached property, for sale in Daventry, in a quiet cul de sac on the popular Stefan Hill Development has a recently replaced kitchen and would make an ideal first purchase or investment property.
Internally this property is very well maintained, it is surprisingly spacious, bright and welcoming. Outside you will find a private rear garden, plenty of off road parking and a great sized, single garage.
Situated in the poplar, quiet development of Stefan Hill, the property is within easy walking distance of the local amenities and a pocket park. Daventry Town Centre is also just a short walk away, making this a great all-round location.
In brief, the accommodation consists of a porch leading into a lovely bright lounge, with stairs to the first floor and access into a recently replaced kitchen with built in appliances - this area gets plenty of natural light from the open plan kitchen into a conservatory which is currently utilised as a dining area.
On the first floor, the landing leads you into two good-sized bedrooms and a modern replaced family bathroom. Bedroom two has a large and useful over stairs, storage cupboard.
Further benefits include gas central heating, UPVC double glazed doors and windows throughout and as already mentioned, a recently replaced kitchen.
This property has a good-sized single garage with electrics, and a new electric roller door. Forward of the garage there is secure off road parking which is behind wooden double gates and further off road parking forward of the gates for daily use.
To the front of the property is a low maintenance, garden area which could be utilised as further parking if required.
A side gate from the parking area offers access into a well maintained, private garden, which offers a totally private, patio area to sit and enjoy the sun and relax with a glass or two of wine. There is also space for a good garden shed to the rear of the garage. This lovely private garden is enclosed by wooden panel fencing.
Daventry is a thriving market town, conveniently located close to major transport links, within very close proximity of the M1 motorway and trains into London Euston (just under an hour, ) from nearby Long Buckby or Northampton.
Daventry Market takes place every Tuesday and Friday throughout the year and there is free car parking in the town centre to allow you to explore both the market and the wider town centre at your leisure.
The town centre has recently benefitted from new investment, with the recently opened cinema being a fantastic new provision for local residents and Daventry Country Park is just five minutes’ drive away, providing a lovely quiet and picturesque place for a walk and with a fabulous play area for younger children.
This property would make a perfect first home, due to its location, it would also suit someone down-sizing or be an ideal investment property for Daventry's busy rental market.
This property is well worth taking a look around, so why not call the Campbells team today to book a viewing or to receive further details.
Tenure Freehold
Council Tax Band B
EPC Rating: C
The room measurements for this property are as follows:
Lounge
5.32m (17'5") x 3.79m (12'5")
Kitchen
3.73m (12'3") x 2.78m (9'1") max
Conservatory
2.88m (9'1") x 2.61m (8'7") max
Bedroom 1
3.71m (12'2") x 3.57m (11'9")
Bedroom 2
3.72m (12'2") x 1.88m (6'2")
Property info
For more information about this property, please contact
Campbells HQ, NN11 on +44 1327 600908 * (local rate)
Disclaimer
Property descriptions and related information displayed on this page, with the exclusion of Running Costs data, are marketing materials provided by Campbells HQ, and do not constitute property particulars. Please contact Campbells HQ for full details and further information. The Running Costs data displayed on this page are provided by PrimeLocation to give an indication of potential running costs based on various data sources. PrimeLocation does not warrant or accept any responsibility for the accuracy or completeness of the property descriptions, related information or Running Costs data provided here.







































.png)

