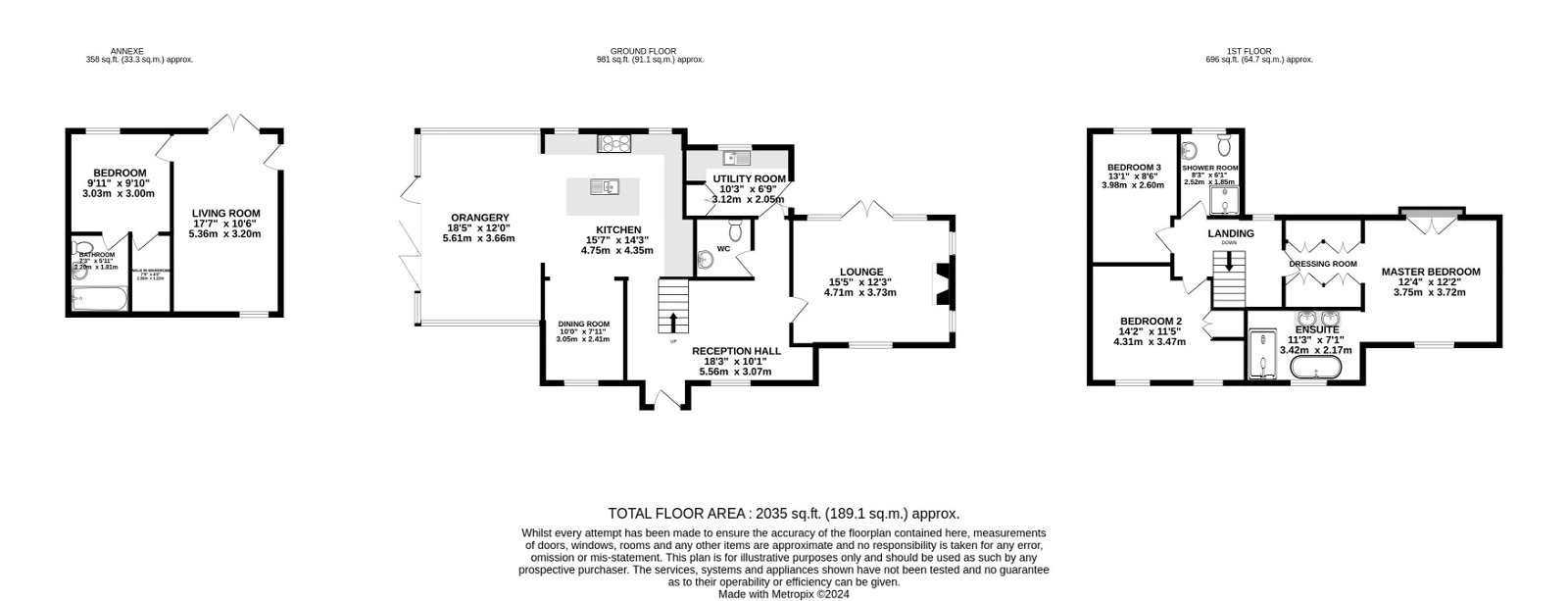Detached house for sale in Burleyhurst Lane, Mobberley, Knutsford WA16
* Calls to this number will be recorded for quality, compliance and training purposes.
Property features
- Attractive Georgian style detached house
- Presented in exceptional condition
- Superb open plan kitchen reception space
- Three double bedrooms & two bathrooms in the main house
- Detached two room annexe with shower room
- Private landscaped gardens
- Gated entrance & ample parking space
- Charming rural village location
Property description
Having undergone a full scheme of re-development and refurbishment the property offers exceptionally high-quality accommodation including a detached garage that has been converted into a centrally heated two room guest annexe with its own shower room and walk in wardrobes.
Within the house there is a new heating system with underfloor heating throughout the ground floor level, a stunning kitchen by Sheerin bespoke of Knutsford and two luxurious bathroom suites with stylish Neptune washstands.
The property sits in beautiful landscaped grounds comprising of large flat lawn gardens which extend to the rear of the house enclosed by tall mature hedges and a small area of light density woodland to one boundary.
The house is accessed via electrically operated security gates opening out onto a wide gravel driveway which provides parking space for several cars. There is also a secure pedestrian gate and a lovely area of formal landscaping at the front of the house with low-level box hedging intersected with York stone pathways.
Inside of the house a wide and spacious central reception hallway provides access into all of the ground floor reception spaces, with grey limed oak coloured Karndean flooring which continues into the kitchen as well as the downstairs toilet and utility room which are both located to the rear of the hall.
The kitchen has been fitted with an extensive range of quality handmade and hand painted cabinets including a large central island with a bullnose profile worktop incorporating a breakfast bar and twin undermounted sinks. Within the island there is also a built in Miele dishwasher as well as a wine fridge.
There are wall and base cabinets across two walls incorporating a decorative stove alcove housing a freestanding Bertazzoni range cooker with an induction hob. Also integrated within the kitchen is a Miele microwave oven and matching coffee machine, a separate Siemens induction hob and a freestanding American style fridge freezer.
Open to the kitchen is a large orangery style extension with windows to all sides enjoying lovely aspects over the formal gardens and providing a vast amount of natural light into the spiritual heart of the home. There is also a cosy snug area with a front facing window that is also open to the kitchen creating a superb multifunctional living space.
Across the hallway from the kitchen is a smart lounge with a beautiful stone fireplace and Chesney fire and French doors that lead out to the rear garden.
On the first floor level there are three double bedrooms including a beautiful master bedroom suite with a dressing area fitted with handmade wardrobes across two walls. The bedroom enjoys front and rear aspects with a Juliet balcony overlooking the rear garden and beyond onto the neighbouring paddocks. Open to the bedroom is a stunning en-suite bathroom fitted with quality sanitary-ware comprising a large wet room style shower
enclosure, freestanding bath, concealed cistern WC and a period wash stand with a marble top and twin basins.
The two remaining bedrooms are both good double proportions and share the use of a shower room located off the landing which is finished in attractive tiling and comprises a wet room shower enclosure, low level WC and a period wash stand and basin.
Property info
For more information about this property, please contact
Lord and Porter, CW6 on +44 1568 597342 * (local rate)
Disclaimer
Property descriptions and related information displayed on this page, with the exclusion of Running Costs data, are marketing materials provided by Lord and Porter, and do not constitute property particulars. Please contact Lord and Porter for full details and further information. The Running Costs data displayed on this page are provided by PrimeLocation to give an indication of potential running costs based on various data sources. PrimeLocation does not warrant or accept any responsibility for the accuracy or completeness of the property descriptions, related information or Running Costs data provided here.














































.png)
