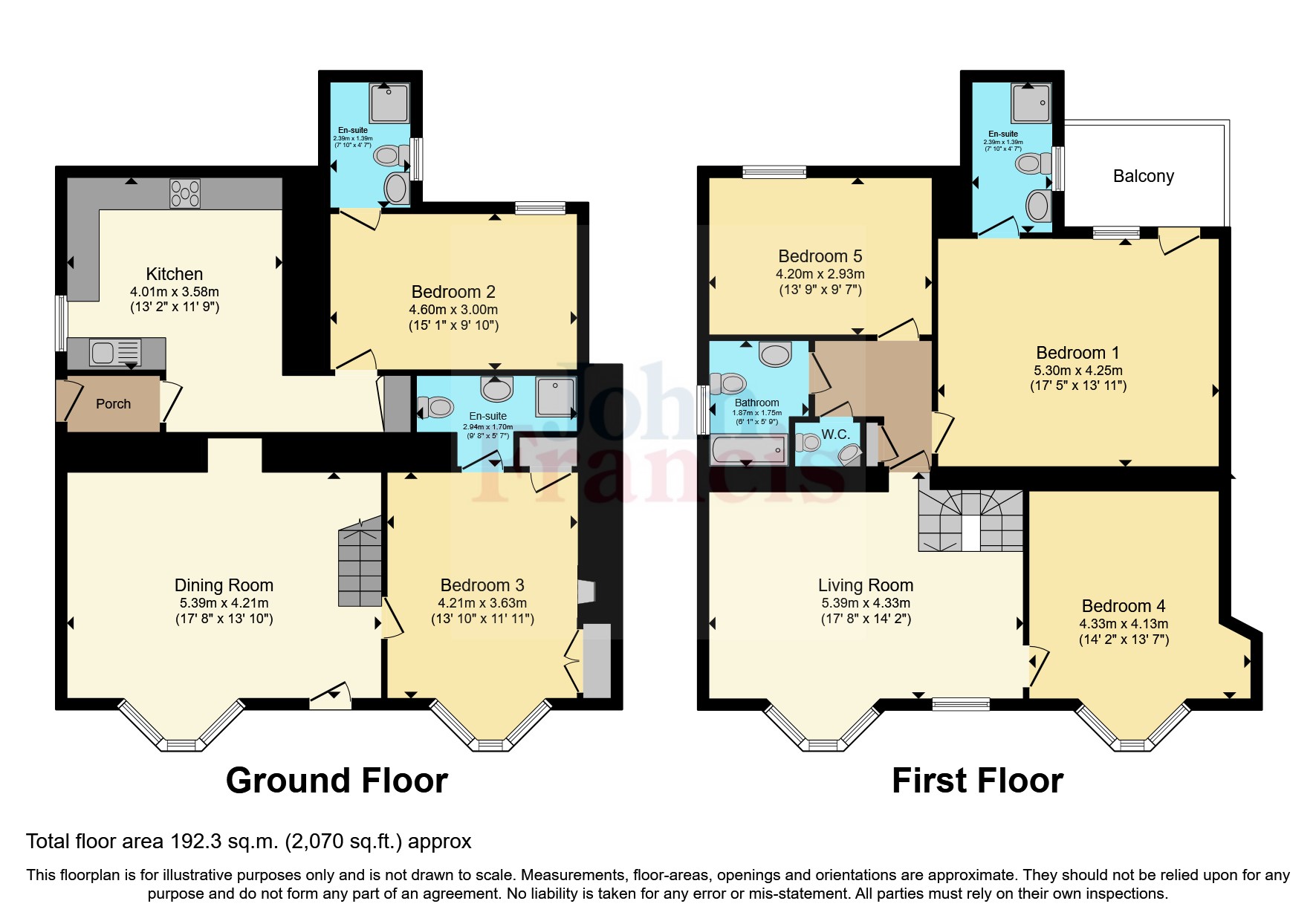Semi-detached house for sale in Aberporth, Cardigan, Ceredigion SA43
* Calls to this number will be recorded for quality, compliance and training purposes.
Property description
Situated in one of the most sought after locations on the Ceredigion coast approximately 200m from the popular Aberporth Beach, we are offering a 5 bedroom, 4 bathroom character property which boasts breath taking coastal and sea views. Internally the property offers many wonderful features including oak flooring, wood burning stove, feature fireplaces and large bay windows to the front of the property with seating areas to enjoy the fantastic views. Outside the property benefits from front and rear seating areas, off road parking spaces and a balcony that can be enjoyed by the master bedroom.
Viewing is strongly advised to avoid disappointment!
The property is situated within the delightful seaside village of Aberporth, which has its own sandy beach, selection of shops and places to eat and drink. Roughly 8 miles distant is the large town of Cardigan with a traditional high street parade of shops and amenities to include Tesco and Aldi's supermarkets, health and leisure facilities.<br /><br />
Accommodation
Enter via front door to:
Living/Dining Room (5.5m x 5.4m)
Large double glazed bay picture window to the front boasting fantastic sea and coastal views with oak seating area, wood burning stove set in exposed stone surround on a slate hearth with oak beam above. Wood staircase rising to the first floor with under stairs storage cupboard, oak flooring, radiators, shelving, doors opening to:
Bedroom (4.2m x 3.58m)
Large double glazed bay window to the front boasting fantastic sea and coastal views with oak seating area, built in wardrobes, wood flooring, radiator, feature fireplace set in decorative tiled surround, door opening to:
En-Suite (2.87m x 0.84m)
Shower cubicle, pedestal wash hand basin, WC, radiator, tiled walls and flooring.
Kitchen/Dining Room (4.5m x 3.96m)
Fitted with a range of wall and base storage units with work tops over, single drainer sink unit, 5 ring electric range cooker with double oven and grill with extractor hood over, plumbing for washing machine, space for white goods, part tiled walls and tiled flooring, double glazed window to the side with a slate window seat, radiator, breakfast bar, attractive internal stained glass window, door to side lobby and opening to:
Inner Hallway
Exposed beams, continued tiled flooring, built in storage cupboard, door opening to:
Bedroom (4.3m x 2.92m)
Double glazed window to the rear, radiator, wall lights, door opening to:
En-Suite Wet Room (2.3m x 1.35m)
Wet room style shower cubicle, pedestal wash hand basin, WC, tiled walls and flooring, radiator, frosted double glazed window.
Rear Lobby
Double glazed external door to the side.
First Floor
Reception Room/Open Plan Living Area (5.05m x 4.4m)
Impressive large double glazed window to the front boasting breath taking views across the coast and out to sea, double glazed window to the front enjoying similar views with oak window seat, radiator, oak flooring, doors opening to:
Bedroom (4.27m x 4.01m)
Large double glazed bay window to the front boasting fantastic sea and coastal views, built in wardrobes, part oak flooring, radiator, shelving.
Landing
Built in storage cupboard, access to the loft, doors opening to:
Bedroom (4.62m x 3.86m)
Built in wardrobes, shelving and oak seating area, double glazed external door leading onto the balcony which enjoys partial sea views, door opening to:
En-Suite (2.3m x 1.4m)
Double shower cubicle, pedestal wash hand basin, WC, tiled flooring and walls, double glazed window to the side enjoying partial sea views, heated towel radiator.
Bedroom (4.37m x 2.92m)
Double glazed window to the rear, built in wardrobe, oak seating area, radiator.
Family Bathroom (1.88m x 1.75m)
Bath with shower over, pedestal wash hand basin, WC, tiled walls and flooring, radaitor, frosted double glazed window to the side, attractive stained glass internal window.
WC (1.22m x 0.94m)
WC, wash hand basin, tiled flooring and part tiled walls, attractive stain glassed internal window.
Externally
To the front of the property is a patio seating area which enjoys breath taking sea and coastal views. A private lane access leads to the rear where the property enjoys a driveway providing off road parking and a handy lean to storage shed. Steps lead down to a brick paved low maintenance garden seating area which is securely fenced.
Services
We are advised that mains electricity, water and drainage are connected to the property. Gas central heating.
For more information about this property, please contact
John Francis - Cardigan, SA43 on +44 1239 611002 * (local rate)
Disclaimer
Property descriptions and related information displayed on this page, with the exclusion of Running Costs data, are marketing materials provided by John Francis - Cardigan, and do not constitute property particulars. Please contact John Francis - Cardigan for full details and further information. The Running Costs data displayed on this page are provided by PrimeLocation to give an indication of potential running costs based on various data sources. PrimeLocation does not warrant or accept any responsibility for the accuracy or completeness of the property descriptions, related information or Running Costs data provided here.












































.png)

