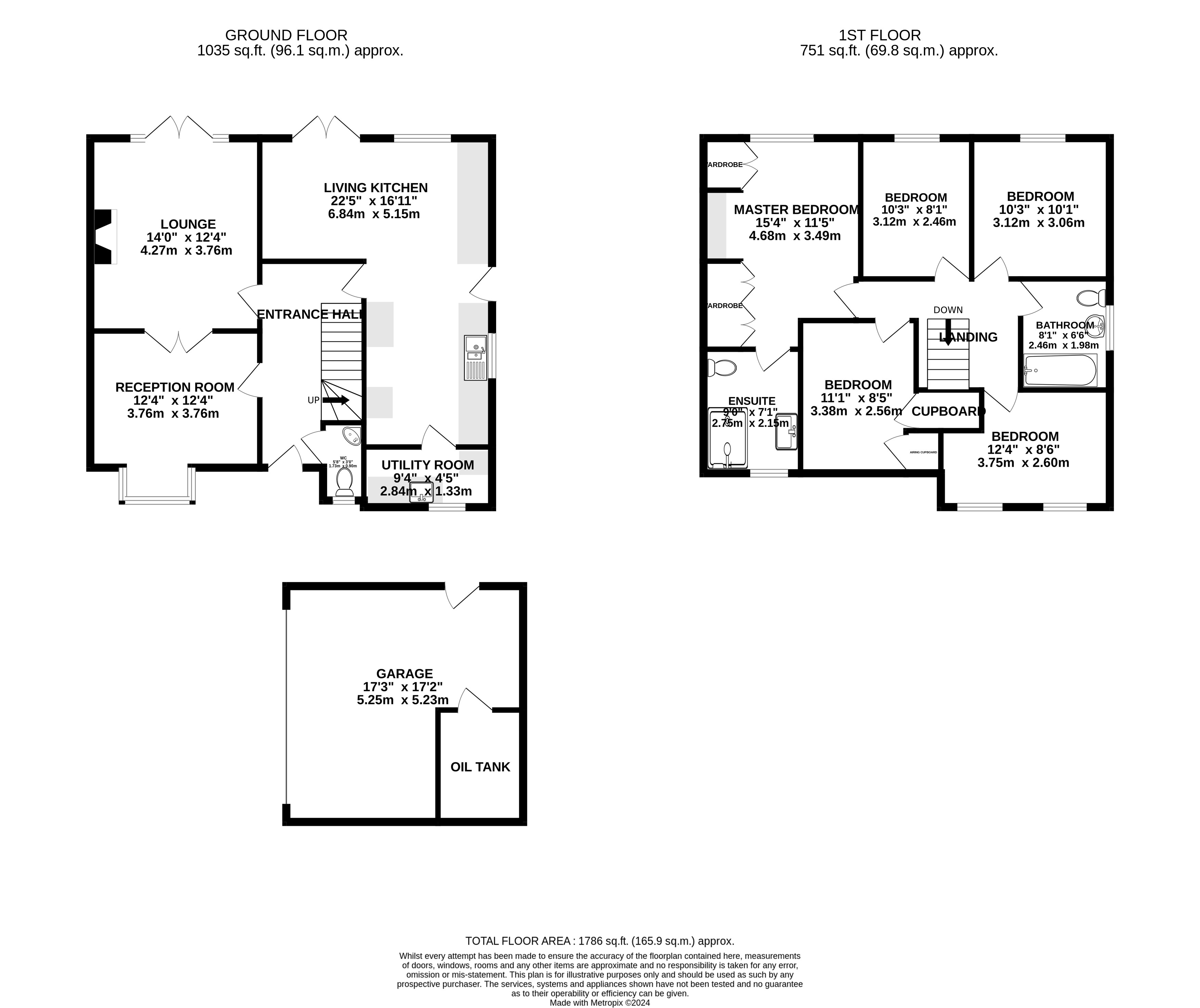Detached house for sale in Main Street, Cadeby, Warwickshire CV13
* Calls to this number will be recorded for quality, compliance and training purposes.
Property features
- A beautifully presented five bedroom detached property
- Situated in the rural village of Cadeby
- Stunning living kitchen diner
- Double detached garage & ev charger
- Master bedroom with ensuite
- Beautiful countryside views
- Two reception rooms
- For viewings Quote ref #ppa
Property description
Overview
Experience the charm of rural living in this impeccably presented five-bedroom detached residence located in the tranquil village of Cadeby. Nestled amidst open countryside, Cadeby boasts a serene ambiance and features a community-oriented village hall with available memberships. The nearby Market Bosworth adds to the convenience, providing additional amenities and the scenic Bosworth Country Park.
Upon entering through the front door, you are welcomed into a spacious entrance hall featuring a balustrade staircase to the first floor, complemented by Amtico vinyl flooring and ceiling spotlights. This central hub leads to various areas:
The guest cloakroom boasts a modern white two-piece suite and a front-facing window.
Currently serving as a playroom, the versatile reception room offers flexibility to suit your family's needs. With a large bay window to the front, plaster coving, and carpet floor coverings, it connects seamlessly to the lounge through double doors.
The stunning living kitchen diner showcases a beautiful range of fitted cabinetry with quartz worktops, creating a perfect space for culinary endeavours. Equipped with a one and a half bowl sink, integrated dishwasher, and room for a range-style cooker, this area also provides space for dining with seating. A door leads to the utility room, featuring under-counter space for a washing machine and dishwasher, a sink, oil-fired boiler, and a front-facing window.
Moving to the first floor, the landing offers access to the loft space, carpeted flooring, and doors leading to:
The master bedroom, a spacious retreat with captivating countryside views from the rear window. Fitted wardrobes and a vanity unit, along with ceiling spotlights and carpeted flooring, enhance the room. The ensuite features a sizable walk-in shower with a glass screen and rain shower, a vanity unit with a sink, W.C., chrome heated towel rail, tiled splashbacks, and a front-facing window.
Bedroom two, generously sized with similar countryside views from a rear window and carpeted flooring.
Bedroom three, a double room with front-facing windows and carpeted flooring.
Bedroom four, another double room with a front window, an airing cupboard for storage, and carpeted flooring.
Bedroom five, offering panoramic countryside views from a rear window, complemented by carpeted flooring.
The family bathroom is fitted with a white suite comprising a bath with an electric shower and glass screen, wash basin, W.C., spotlights, grey heated towel rail, extractor fan, and a side window.
Outside, the property's front is secured with a gated entrance, featuring a sliding electric gate opening into a spacious resin finish driveway with ample parking and a detached double garage complete with ev charger. Access to the rear is available through the right side, with pedestrian access to the garage. The rear garden is predominantly laid to lawn, offering a paved patio area, low fenced boundaries for unobstructed views, and fruit tree and shrub borders.
Council tax band: G
Property info
For more information about this property, please contact
Keller Williams, SL6 on +44 1628 246215 * (local rate)
Disclaimer
Property descriptions and related information displayed on this page, with the exclusion of Running Costs data, are marketing materials provided by Keller Williams, and do not constitute property particulars. Please contact Keller Williams for full details and further information. The Running Costs data displayed on this page are provided by PrimeLocation to give an indication of potential running costs based on various data sources. PrimeLocation does not warrant or accept any responsibility for the accuracy or completeness of the property descriptions, related information or Running Costs data provided here.










































.png)