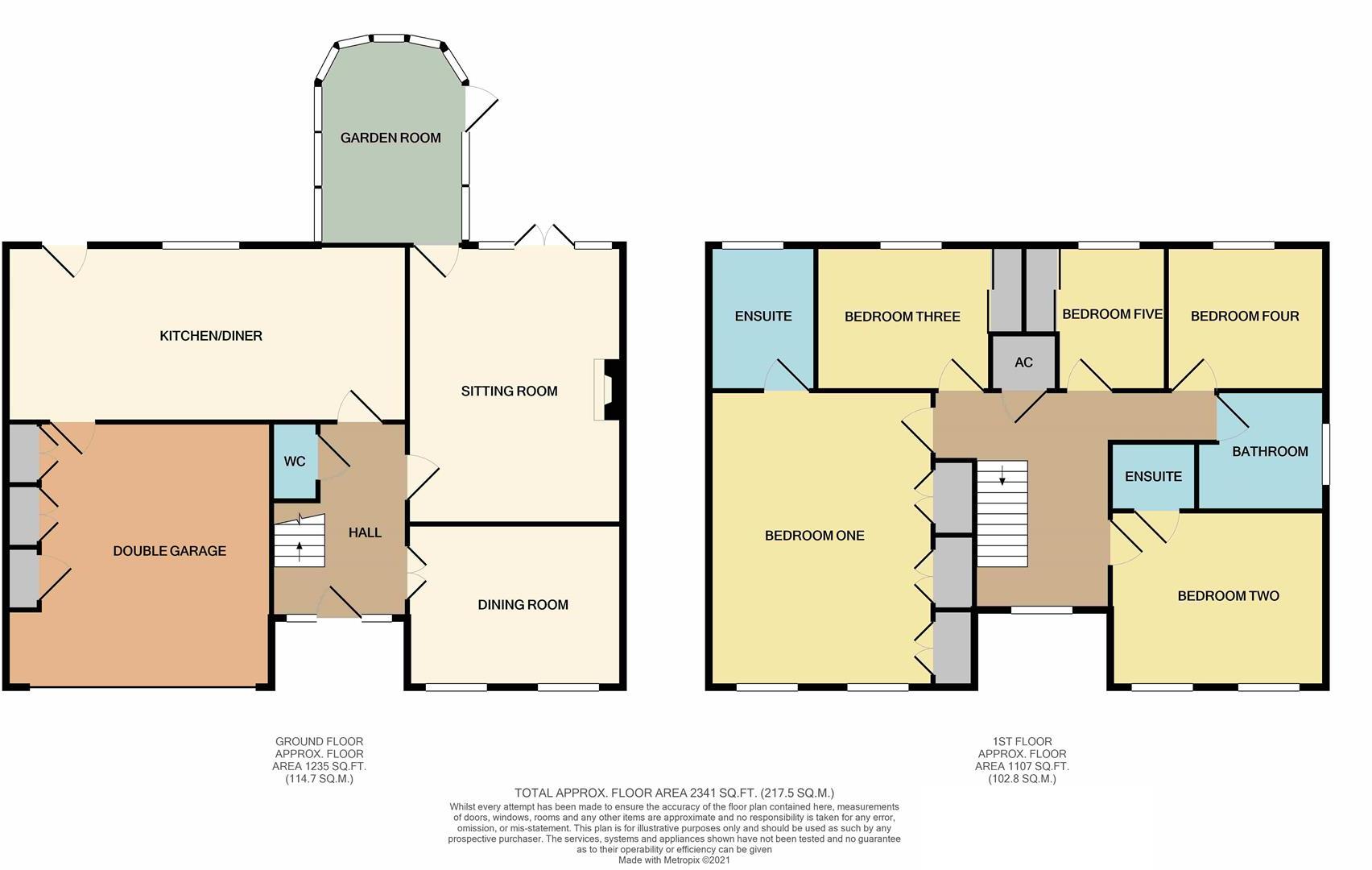Detached house for sale in Drovers Way, Desford, Leicester LE9
* Calls to this number will be recorded for quality, compliance and training purposes.
Property features
- Large Detached Five Bedroom Home
- Off Road Parking and Double Garage
- Two En-suites, Family Bathroom and Downstairs WC
- Large Lounge, Dining Room and Spacious Garden Room
- Extremely Well Presented Throughout
- Close to Village Centre and Local Schools
- Excellent Location For M1/M69 Access
Property description
Overview
**Luxury Living at Its Best**
Welcome to your new haven in Desford, Leicestershire, where spacious elegance meets modern comfort. Step into this magnificent property, where every detail has been carefully considered to make your family feel right at home from the moment you enter.
As you step through the front door, you're greeted by a spacious entrance hall with oversized tiles that extend seamlessly into the kitchen and dining room, setting the tone for what lies ahead. This hall features an inviting staircase to the first floor and a convenient under-stairs WC.
The ground floor unfolds with a dining room that beckons you through French doors, offering the perfect space to entertain family and friends. Next, discover the spacious lounge, complete with a gas fire and feature fireplace. Here, doors open to the garden and also leads you to the garden room—a delightful addition overlooking the rear garden.
The heart of the home, the large family kitchen room, awaits your culinary adventures. There are two electric ovens, induction hob with a modern extractor fan over, a double fridge, a double freezer and even a wine cooler. It also boasts a dedicated washer, dryer, and dishwasher, plenty of base and wall units, solid worktop, and high gloss finished doors. From this hub, access the integral double garage, currently transformed into a cinema room, but it can effortlessly return to its original form.
Upstairs, a galley landing leads the way. The master bedroom is a sanctuary in itself, featuring fitted wardrobes and its own ensuite oasis. The ensuite boasts a bath, walk-in double shower, hand basin, toilet, part-tiled walls, and a window to rear.
The second bedroom is equally luxurious, with fitted wardrobes and its own ensuite. The ensuite features a double shower, toilet, hand basin, and stylish units. The remaining three bedrooms enjoy access to the family bathroom, a well-appointed space with a bath, walk-in shower, toilet, hand basin, and sleek units.
Outside, a lovely-sized garden awaits at the rear, with a patio area and steps leading up to a shaped lawn—a perfect space for outdoor enjoyment. You'll find access to the front of the property and convenient storage on the side. To the front of this home, there's off-road parking for numerous cars leading to the double garage.
**Your Dream Lifestyle Awaits**
Experience luxury, space, and convenience in this stunning property. Book your viewing today and take the first step toward making this house your new home.
Council tax band: G
Property info
For more information about this property, please contact
Keller Williams, SL6 on +44 1628 246215 * (local rate)
Disclaimer
Property descriptions and related information displayed on this page, with the exclusion of Running Costs data, are marketing materials provided by Keller Williams, and do not constitute property particulars. Please contact Keller Williams for full details and further information. The Running Costs data displayed on this page are provided by PrimeLocation to give an indication of potential running costs based on various data sources. PrimeLocation does not warrant or accept any responsibility for the accuracy or completeness of the property descriptions, related information or Running Costs data provided here.

































.png)