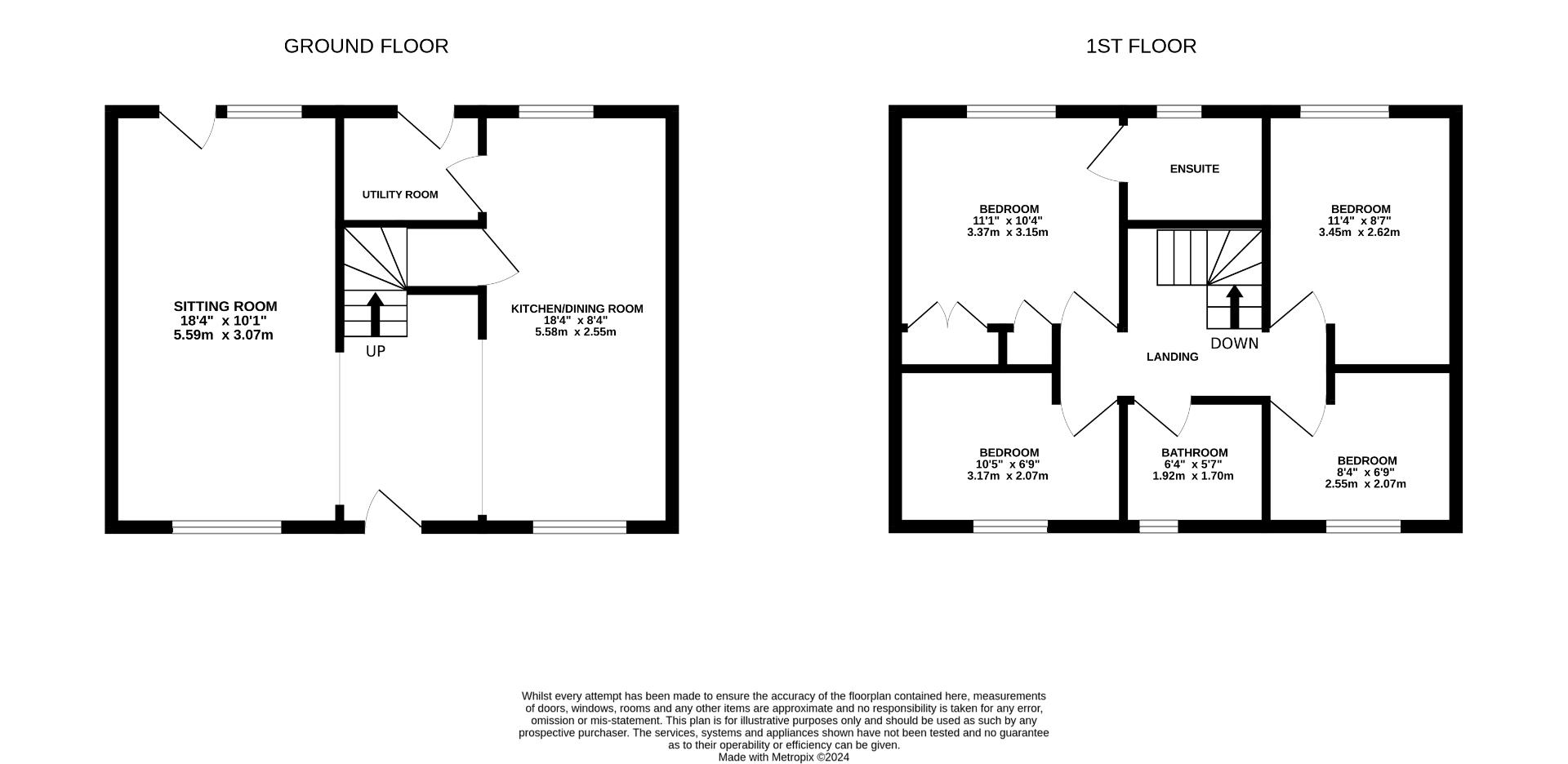Detached house for sale in Badgers Oak, Singleton, Ashford TN23
* Calls to this number will be recorded for quality, compliance and training purposes.
Property features
- Well presented detached family house
- Found just off the Highly regarded 'Haymakers' Lane location
- Driveway and garage providing parking
- Renewed kitchen with integrated fridges
- Charming exposed timer effect beams with newly installed flooring throughout
- Well kept rear garden with patio area
- Principle bedroom offering en-suite shower room
- 3 Further bedrooms serviced by modern family bath-suite
- Close to 'outstanding' rated primary School
- EPC Rating: C, Council Tax Band: E
Property description
Guide price: 450,000 - £475,000. A well presented four-bedroom 'Cottage-style detached home situated in a quiet, sought after cul-de-sac and within walking distance to local amenities in the popular Singleton/Great Chart area. The home lies behind a lovely picket fence, nestled within it's own well maintained front garden with an array of roses and established plants/shrubs. There is a shared driveway with parking for two cars, as well as a large garage to left hand side of the home.
As you approach the home via the front garden, you find yourself within the large welcoming entrance hall, which has recently been made open plan, with charming wood effect exposed beams, really enhancing that cottage like feel. You'll find a well thought out integrated kitchen/dining room which has recently been fitted during the last few years - There is plenty of space for the family to dine & entertain guests. Within the kitchen there is plenty of counter top space, base and wall units with inset sink, and space for large cooker. The kitchen is finished with charming and contrasting new flooring, as well as having new internal doors installed throughout the home. Across the hall is the homes welcoming cosy lounge with large window overlooking the green frontage as well as a patio door that leads into the well kept garden, which floods the room with natural light during the day. The lounge is plentiful in floor space and oozes character and that cottage like charm, with a fireplace making this a lovely place to unwind as a growing family.
The stairs rise from the spacious downstairs hall way which lead to the landing that provides access to 4 Bedrooms, 2 off which are comfortable doubles and two further single bedrooms, with one being utilised as a study as well as a family bathroom. The guest bedroom is a double bedroom and is positioned opposite is a smaller bedroom that could be used as a study if needed, ideal for those looking for that 'work from home space.'
The family bathroom is located centrally servicing all bedrooms, which consists of large bath suite with shower over, wash hand basin and W.C. Finishing off this floor is the principle bedroom that boasts views out over the mature green rear garden, the en-suite is finished with a modern touch, a large walk in shower with glass screen, cream tiling and a W/C with wash hand basin.
Externally, the well established garden is mostly laid to lawn with a large patio area that runs the width of the house which wraps around boasting side access via the gate. At the rear of the garden there is a place for alfresco dinning and also access to the homes garage which has plenty of eve storage.
The property is located in the popular area of Singleton and is within walking distance to a range of amenities including Outstanding ofsted rated Great Chart Primary School, parade of local shops, regular bus service, Doctors surgery, the local environment centre and Singleton Barn public house. The property is within a short drive to the international station with high-speed service to London St Pancras in 37 minutes.
All mains services are connected, but none have been tested by the agent.
Flood Risk: Very low Each year, there is a chance of flooding of less than 1 in 1000 (0.1%)
Average Broadband Speed: 68mb Superfast :1000mb Ultrafast :1000mb
Property info
For more information about this property, please contact
Hunters - Ashford, TN23 on +44 1233 238769 * (local rate)
Disclaimer
Property descriptions and related information displayed on this page, with the exclusion of Running Costs data, are marketing materials provided by Hunters - Ashford, and do not constitute property particulars. Please contact Hunters - Ashford for full details and further information. The Running Costs data displayed on this page are provided by PrimeLocation to give an indication of potential running costs based on various data sources. PrimeLocation does not warrant or accept any responsibility for the accuracy or completeness of the property descriptions, related information or Running Costs data provided here.































.png)
