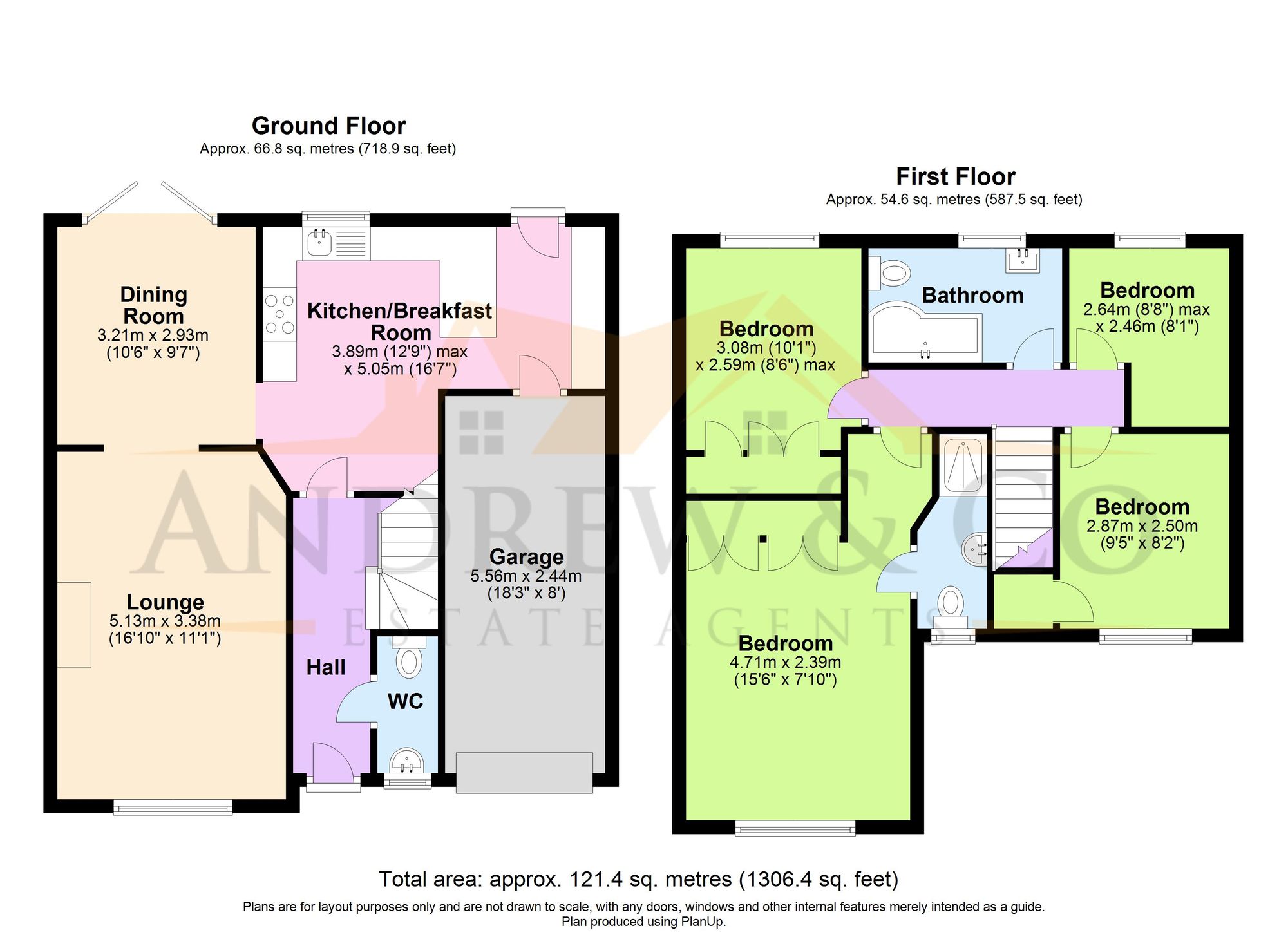Detached house for sale in Caesar Avenue, Kingsnorth TN23
* Calls to this number will be recorded for quality, compliance and training purposes.
Property features
- £450,000
- Four bedroom detached house
- En-suite to the main bedroom
- Driveway and garage
- Sought after Knights Park location
- Beautifully presented four bedroom home
- Ideal family home
- South west facing rear garden
- Close to local schools and amenities
Property description
Nestled in the sought after Knights Park location, this beautifully presented 4-bedroom detached house offers the perfect opportunity to own an ideal family home. Priced at £450,000, this charming property boasts an en-suite to the main bedroom, providing a touch of luxury for its occupants. The home features a spacious interior, with a bright and airy ambience that flows effortlessly throughout the living spaces. The ground floor comprises a welcoming entrance hall, a cosy living room, a modern kitchen, and a separate dining area, creating the ideal setting for hosting gatherings and creating lasting memories with loved ones.
Outside, the property showcases a south-west facing rear garden, providing the perfect spot to enjoy al fresco dining or unwind in the sunshine. The outdoor space is a true delight, mainly laid to lawn with a block paved driveway, offering ample parking space for multiple vehicles. Surrounded by flower and hedgerow borders, the garden exudes a tranquil atmosphere, ideal for relaxation and enjoying the beauty of nature. Furthermore, the property benefits from an integral garage with power and lights, providing additional storage and convenience for homeowners. With close proximity to local schools and amenities, this property truly offers a blend of comfort, convenience, and luxury, making it a desirable choice for those seeking a stylish and welcoming family home.
EPC Rating: C
Location
Knights Park is a popular modern development within the parish of Kingsnorth. Easy access can be gained by the Badmunstereifel Road to M20 Junction 10 and 10a or the Romney Marsh Road to Ashford International Railway Station. Situated between Park Farm and Chartfields, this popular area is now well established and very appealing to families. There are several schools within easy reach along with supermarket shopping, Ashford town centre and the McArthur Glen Designer Outlet.
Situated on the outskirts of the town, you are close to several footpaths leading out towards Shadoxhust and beyond
Entrance Hallway
Wooden entrance door. Oak flooring. Radiator to the wall with a wooden cover.
Cloakroom
Oak door and flooring. Part tiled walls. Heated towel radiator. Window to the front. W.C and washbasin.
Lounge (5.13m x 3.38m)
Oak door and flooring. Radiator to the wall. Window to the front. Large wood burner and hearth.
Dining Room (3.21m x 2.93m)
Oak flooring. Radiator to the wall. French doors to the rear garden.
Kitchen/Breakfast Room (3.89m x 5.05m)
Kitchen area.
Oak door. Tiled floor. Window to the rear. Worksurface with a ceramic sink, a range style cooker. Wall and floor storage units with an integral dish washer and space for a large fridge freezer.
Breakfast area.
Breakfast bar plus extra worksurface with storage cupboards housing an integral washing machine. Wooden door to the rear garden and oak door to the integral garage.
Landing
Carpet laid to floor.
Family Bathroom (2.84m x 1.70m)
Oak door and flooring. Part tiled walls. Heated towel rail. Window to the rear. Bath with an overhead shower. W.C and washbasin.
Bedroom (4.71m x 2.39m)
Oak door. Carpet laid to floor. Window to the front. Radiator to the wall. Built in wardrobes.
En-Suite Shower
Oak door. Tiled floor and walls. Window to the front. Inset spot lamps. Shower cubicle, W.C and washbasin.
Bedroom (3.08m x 2.59m)
Oak door. Carpet laid to floor. Radiator to the wall. Window to the rear. Built in wardrobes.
Bedroom (2.87m x 2.50m)
Oak door. Carpet laid to floor. Radiator to the wall. Window to the front. Storage cupboard.
Bedroom (2.64m x 2.46m)
Oak door. Carpet laid to the floor. Radiator to the wall. Window to the rear.
Front Garden
Mainly laid to lawn with a block paved driveway. Flower and hedgerow borders.
Rear Garden
Mainly laid to lawn with a patio area and tree lined border. Side pathway to the front garden.
Parking - Garage
Integral Garage with power and lights.
Parking - Driveway
Block paved driveway.
Property info
For more information about this property, please contact
Andrew & Co Estate Agents, TN24 on +44 1233 238740 * (local rate)
Disclaimer
Property descriptions and related information displayed on this page, with the exclusion of Running Costs data, are marketing materials provided by Andrew & Co Estate Agents, and do not constitute property particulars. Please contact Andrew & Co Estate Agents for full details and further information. The Running Costs data displayed on this page are provided by PrimeLocation to give an indication of potential running costs based on various data sources. PrimeLocation does not warrant or accept any responsibility for the accuracy or completeness of the property descriptions, related information or Running Costs data provided here.































.png)
