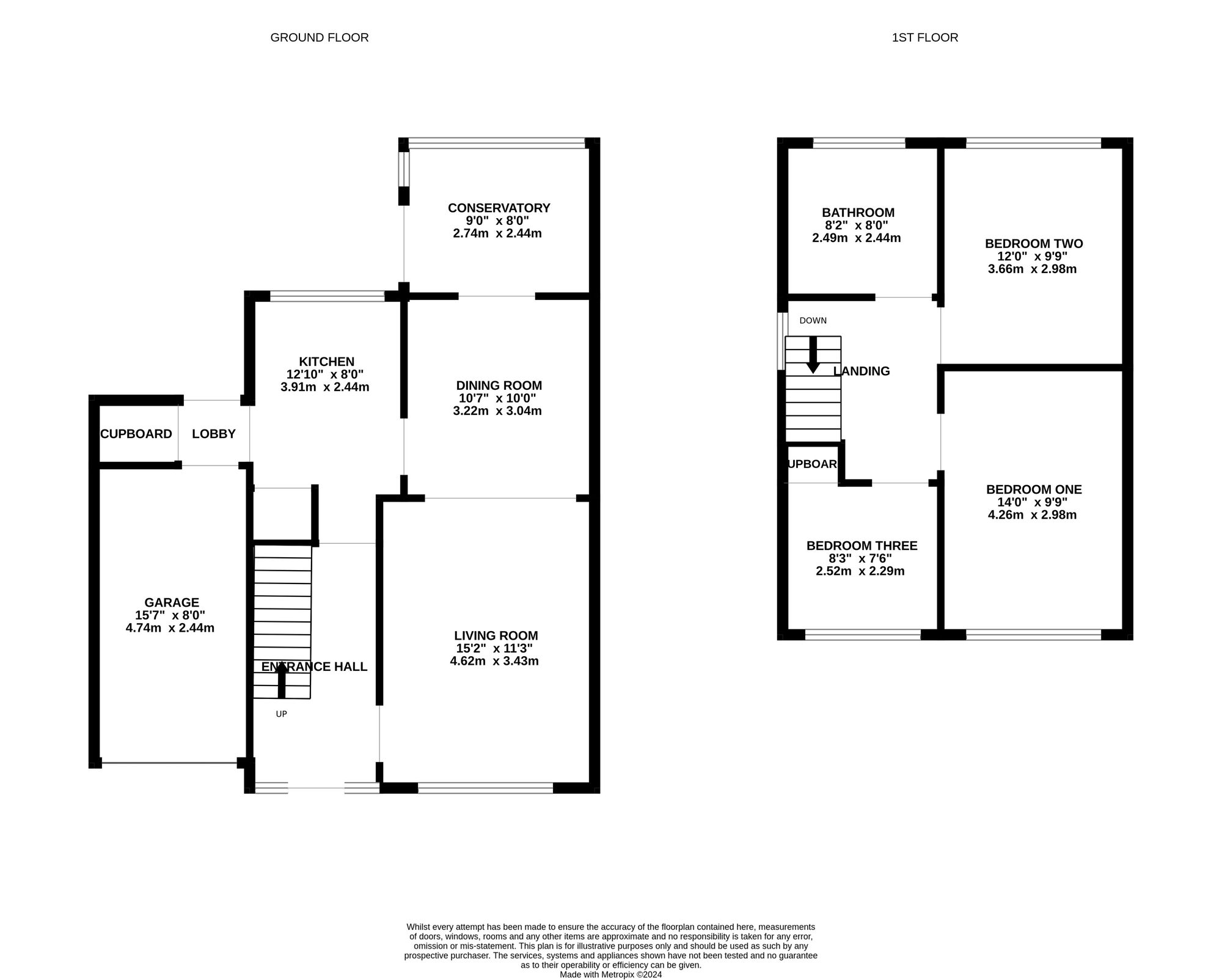Semi-detached house for sale in Janes Close, Blackfield SO45
* Calls to this number will be recorded for quality, compliance and training purposes.
Property features
- Cul-De-Sac Location
- Well Appointed, Semi-Detached House
- Low Maintenance Rear Garden
- Wood Burning Stove
- Driveway Parking and Garage
- Gas Fired Central Heating and Double Glazing Throughout
Property description
Nestled in a quiet cul-de-sac, this well appointed three bedroom semi-detached house presents the perfect opportunity for a growing family. With gas fired central heating and double glazing throughout, the property offers a cosy and comfortable living environment. The highlight of the ground floor is the charming wood burning stove in the living room, perfect for creating a warm and inviting atmosphere during colder months. Upstairs, three bedrooms provide ample space for a growing family or the opportunity to create a home office or hobby room.
Stepping outside, the low maintenance rear garden offers a pleasant space for relaxation and entertainment. The artificial lawn and patio entertaining area is ideal for alfresco dining. Well established plants and shrubs provide privacy and a touch of nature. Additional features include a timber log store and two latched timber side gates offering convenient access. Completing the property is the driveway parking and garage, providing secure off-road parking for one or two vehicles.
This property offers a wonderful opportunity to secure a peaceful family home, with its cul-de-sac location and well appointed features.
EPC Rating: C
Location
Janes Close is situated in Blackfield, a quiet residential neighbourhood located in the district of New Forest, Hampshire. Blackfield offers a peaceful and family-friendly atmosphere, making it an attractive place to live.
The neighbourhood boasts a range of amenities, including local shops, supermarkets, and restaurants, which are conveniently located within walking distance from Janes Close. There are also parks and green spaces nearby, providing opportunities for outdoor activities and recreation.
For families, Blackfield has several well-regarded primary and secondary schools, ensuring excellent educational options for children.
Transport links are also favourable in the area. There are regular bus services that connect Blackfield to neighbouring towns and cities. Additionally, the train station in nearby Brockenhurst offers regular services to Southampton, Bournemouth, and London.
Blackfield is located close to the beautiful New Forest National Park, known for its picturesque landscapes, nature trails, and wildlife. This allows residents to enjoy scenic walks, cycling, or horseback riding in the stunning countryside.
Entrance Hall
Entered into via a red composite front door, complete with two glazed side panels. Carpeted flooring, radiator, internal glazed and Oak doors to living room and kitchen. Understand storage space for coats and shoes.
Living Room
Large window to front aspect, carpeted flooring and radiator. Open plan into dining room but the main feature of this space is the working wood burning stove.
Kitchen
Window to rear aspect and uPVC door to side into lobby. Refitted kitchen with fitted wall and base gloss cream units with stone effect worktops and tiled splash backs and resin sink with chrome mixer tap. Integrated slim dishwasher, space for washing machine, gas cooker and freestanding fridge/freezer.
Dining Room
Internal glazed and Oak door to kitchen, double uPVC doors to conservatory, carpeted flooring and radiator.
Conservatory
Double doors to garden and carpeted flooring.
Landing
Window to side aspect, carpeted flooring and doors to all first floor rooms. Loft hatch provides access to loft space.
Bedroom One
Double bedroom with window to front aspect, carpeted flooring, space for wardrobes and radiator.
Bedroom Two
Another double bedroom window to rear aspect, carpeted flooring, space for wardrobes and radiator.
Bedroom Three
A single bedroom with window to rear aspect, carpeted flooring, cupboard over stairs and radiator.
Bathroom
Four piece bathroom suite with tile effect laminate flooring, tiled walls from floor to ceiling, walk-in shower enclosure with chrome shower and controls, close coupled w/c, top mounted sink with unity unit underneath and panel bath with shower attachment. Obscure window to rear aspect.
Rear Garden
Spacious rear garden with artificial lawn, patio entertaining area and slate chippings pathway. Timber log store, low level timber side gate, and additional latched timber side gate. Various, well established plants and shrubs.
Parking - Garage
Manual up and over door with concrete flooring, single glazed window to side aspect, personal door to internal lobby, power and lighting.
Parking - Driveway
Parking for one/two cars on the tarmac driveway outside of the property.
Property info
For more information about this property, please contact
Anthony James Properties, SO45 on +44 23 8020 0219 * (local rate)
Disclaimer
Property descriptions and related information displayed on this page, with the exclusion of Running Costs data, are marketing materials provided by Anthony James Properties, and do not constitute property particulars. Please contact Anthony James Properties for full details and further information. The Running Costs data displayed on this page are provided by PrimeLocation to give an indication of potential running costs based on various data sources. PrimeLocation does not warrant or accept any responsibility for the accuracy or completeness of the property descriptions, related information or Running Costs data provided here.



























.png)
