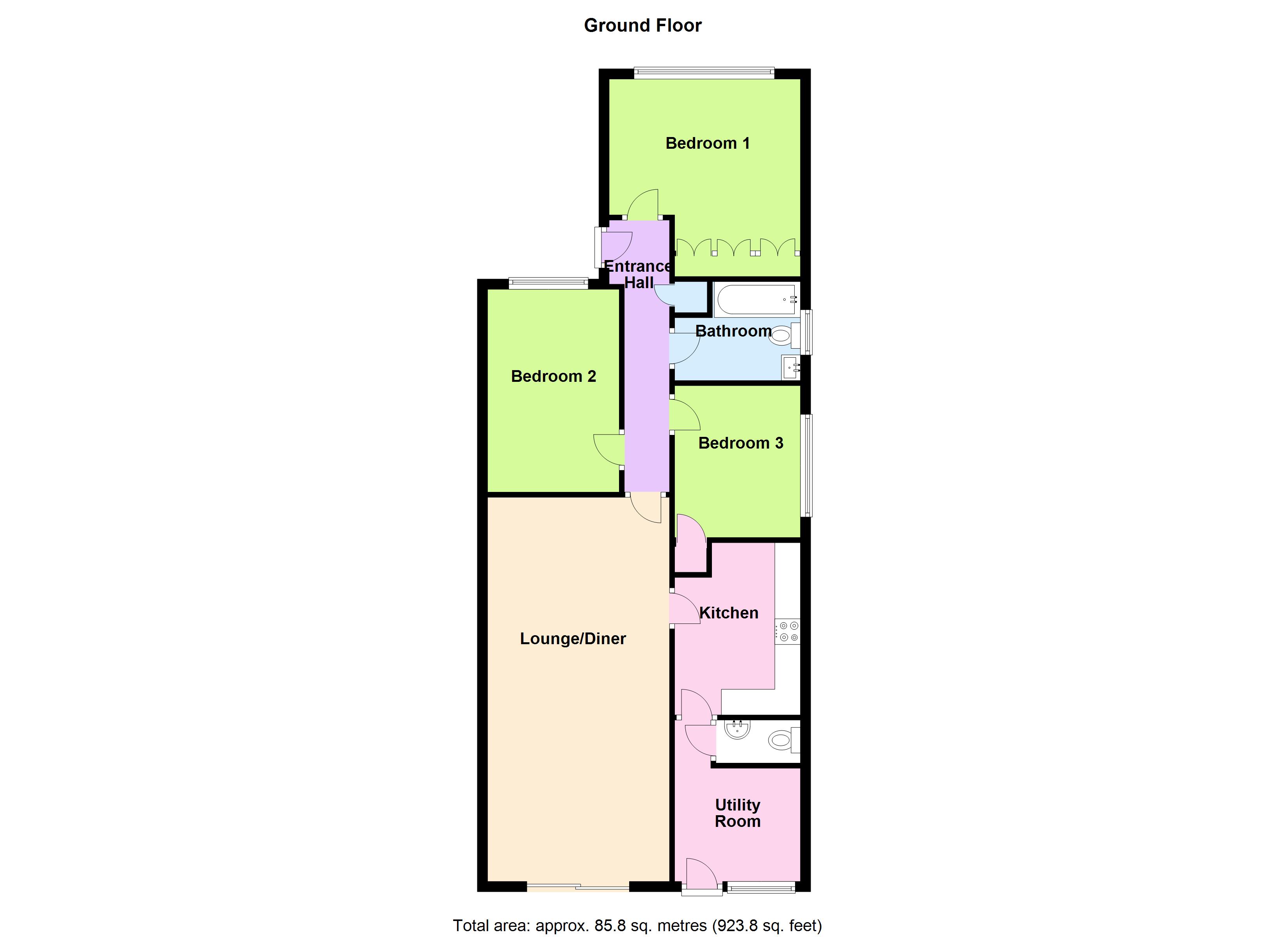Detached bungalow for sale in Dark Lane, Southampton SO45
* Calls to this number will be recorded for quality, compliance and training purposes.
Property features
- Private garden
- Single garage
- Double glazing
Property description
Lounge/diner c.7.49m x 3.56m (24'7" x 11'8"). Natural wood flooring, two large Velux windows, three radiators, gas fire, TV point, patio door to rear garden. Part vaulted ceiling with exposed beams leading up to pine panelled open loft area with access through to further panelled loft. Door to:
Kitchen c.3.35m x 2.62m (11' x 8'7"). Comprising inset stainless steel single drainer one and half bowl sink unit with cupboards below, two base units with cupboards and drawers, electric hob and oven, space below worktop for appliances, range of wall cupboards, fully tiled walls, large Velux window, glazed door to lounge and glazed door to:
Utility room c.3.15m x 2.49m (10'4" x 8'2" excluding space for cloakroom). Butler sink, worktop with ample space below and space for automatic washing machine, tiled floor, gas fired boiler, extractor fan, window and glazed door to rear garden, door to:
Cloakroom White suite comprising WC, wash hand basin, tiled floor, extractor fan.
Bedroom 1 c.3.71m x 3.86m (12'2" x 12'8" including wardrobes). Radiator, built in wardrobes with box cupboards above, front aspect window.
Bedroom 2 c.3.96m x 2.59m (13' x 8'6"). Radiator, front aspect window.
Bedroom 3 c.2.97m x 2.46m (9'9" x 8'1"). Radiator, airing cupboard with lag tank and immersion. Side aspect window.
Outside
Front garden: Two car drive, the majority of the front garden is laid with shingle, side pedestrian access to the rear garden and driveway leading to the garage with power and light, of above average length with window and part glazed door leading to:
Rear garden: With good sized paved patio with pergola, artificial grass area, raised flower beds, timber shed. Side pedestrian access to front of property. The rear garden is level.
*agents note The boiler is not in working order and will need changing. Therefore, the complete water system has been drained down.
Council tax band 'D' - payable 2023/24 - £2,130.78
EPC rating 'D'.
Gross square measurements 85.8 sq. Metres (923.8 sq. Feet) approx.
Tenure The agents are advised this property is freehold.
Agents note The property is subject to the granting of probate which as of the date of these details being prepared, 9th November 2023, has not yet been applied for.
Note Paul Jeffreys have not tested any appliance mentioned in these particulars, including central heating and services and cannot confirm that they are in working order. All photographs are for guidance and items within the photographs may not be included in the sale.
Note floor plan is for guidance only.
Directions Leave Hythe via New Road continuing up onto Langdown Lawn. Fork left into Fawley Road. On reaching the Hardley roundabout, proceed into Long Lane through Holbury and on reaching the roundabout take the second exit towards Blackfield. Proceed through the traffic lights into Hampton Lane and pass through the centre of Blackfield turning left into Blackfield Road and then take the first turning on the right into Dark Lane. The property will be located approximately 2/3 of the way along on the right hand side.
Viewing strictly by appointment
Open Weekdays 9.00am - 5.00pm
Saturday 9.00am - 4.00pm
Sunday 10.00am - 3.00pm
pmd/sw/11.23
For more information about this property, please contact
Paul Jeffreys Independent Estate Agents, SO45 on +44 23 8115 9498 * (local rate)
Disclaimer
Property descriptions and related information displayed on this page, with the exclusion of Running Costs data, are marketing materials provided by Paul Jeffreys Independent Estate Agents, and do not constitute property particulars. Please contact Paul Jeffreys Independent Estate Agents for full details and further information. The Running Costs data displayed on this page are provided by PrimeLocation to give an indication of potential running costs based on various data sources. PrimeLocation does not warrant or accept any responsibility for the accuracy or completeness of the property descriptions, related information or Running Costs data provided here.




















.png)


