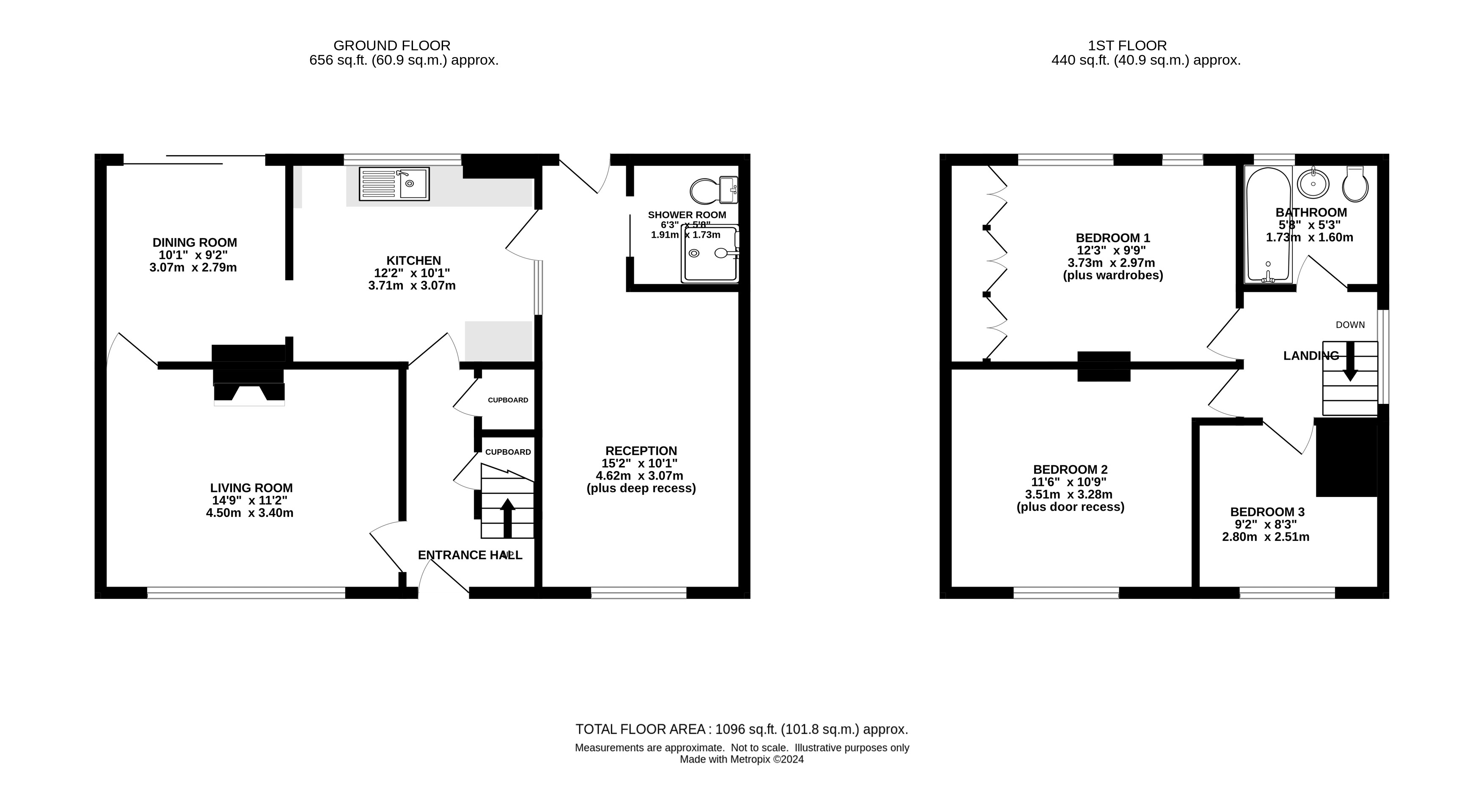Semi-detached house for sale in Glasshouse Lane, Exeter EX2
* Calls to this number will be recorded for quality, compliance and training purposes.
Property features
- Semi Detached
- Three Bedrooms
- Modern Family Kitchen
- Three Reception Rooms
- Ground Floor Shower Room
- First Floor Family Bathroom
- Large Rear Garden
- Quiet Location
Property description
A well-presented and recently extended semi-detached property located in a quiet and picturesque spot in the Countess Wear area of the city. The property offers excellent space throughout which makes it a very lovely family home, situated within an end of terrace corner plot.
Benefiting from a stylish sitting room, dining room, modern fitted kitchen and family room with attached shower room and door to garden which could act as a fourth bedroom or guest suite. On the first floor there are three good sized bedrooms and a family bathroom. The property further benefits from generous, enclosed, level rear gardens with patio and timber summerhouse. There is side to back access and a front garden with a useful cycle storage shed.
Approach Composite front door to entrance hallway.
Entrance hallway Traditional style entrance hallway with stairs to first floor, radiator, wood effect ceramic tiled floor, doors to understair storage cupboards. Feature round window to reception room/bedroom 4, coat hanging space, doors to living room and kitchen.
Living room 14' 9" x 11' 2" (4.5m x 3.4m) Light and spacious living room with large Upvc double glazed window to front aspect, radiator. Feature fireplace with solid oak mantle, tiled hearth and fitted wood burning stove, matching wood effect ceramic tiled floor, door to dining room.
Dining room 10' 1" x 9' 2" (3.07m x 2.79m) Further light and spacious room with Upvc double glazed sliding patio door to garden, radiator, matching wood effect ceramic tiled floor, doorway to kitchen.
Kitchen 12' 2" x 10' 1" (3.71m x 3.07m) Attractive kitchen with Upvc double glazed window to rear aspect with outlook over the garden, fitted kitchen with range of base and wall units in Taupe colour finish. Granite style worktop with tiled surround and inset composite sink, space for slot-in electric cooker, space and plumbing for washing machine and dishwasher, space for under worktop fridge and freezer. Tiled floor, wall mounted Baxi gas boiler, Upvc double glazed window to side with obscure glass and stable style door to reception room/fourth bedroom, return door to entrance hallway.
Reception room/fourth bedroom 15' 2" x 10' 1" (4.62m x 3.07m) (plus deep door recess) Useful second reception room offering a multitude of uses and with having the adjoining shower room offers a good sized en-suite bedroom. This spacious room has large Upvc double glazed window to front aspect, two radiators, recess spotlights, natural slate tiled floor, composite door to rear garden, sliding door to shower room.
Shower room 6' 3" x 5' 8" (1.91m x 1.73m) Attractive downstairs shower room with modern white suite comprising; low level w.c/hand wash basin combination and walk-in tiled shower enclosure with mixer shower, with fixed shower head and further hand set. Recess spotlights, part tiled walls, wood effect ceramic tiled floor, extractor fan. Victorian style radiator with chrome towel rail combined.
First floor
stairs/landing Stairs from entrance hallway to first floor landing with Upvc double glazed window to side aspect offering some views over the River Exe, hatch to loft space, doors to bedrooms and bathroom.
Bedroom 1 12' 3" x 9' 9" (3.73m x 2.97m) (plus wardrobes) Light and spacious double bedroom with two Upvc double glazed windows to rear aspect with outlook over the garden, radiator, range of quality built-in wardrobes complete with hanging rails and shelving.
Bedroom 2 11' 6" x 10' 9" (3.51m x 3.28m) (plus door recess) Further spacious double bedroom with Upvc double glazed window to front aspect, radiator.
Bedroom 3 9' 2" x 8' 3" (2.79m x 2.51m) Good sized third bedroom with Upvc double glazed window to front aspect, radiator, overstair bulkhead.
Bathroom 5' 8" x 5' 3" (1.73m x 1.6m) Attractive bathroom with Upvc double glazed window to rear aspect with obscure glass, modern white suite comprising; low level w.c., ornate counter top wash basin set on vanity unit with cupboard under and bath with tiled surround, mixer shower with large fixed head and glass shower screen. Recess spotlights, wood effect ceramic tiled floor, radiator, extractor fan.
Outside
front Gate leading to enclosed front garden with path and to front door and around to the rear garden, small raised garden area laid to lawn and edged with mature shrubs. Large cycle store (3m x 3.2m) with level access to street.
Rear garden Generous sized rear garden with concrete patio area adjoining the rear of the property leading to a large lawn garden area. Shingle path leads down to a timber summer house, outside power points and security lighting.
Parking Parking available in on-road parking bays to front of property.
Agents notes: The property is Freehold.
Council Tax Band: B - Exeter City Council
Property info
For more information about this property, please contact
East of Exe Ltd, EX3 on +44 1392 976027 * (local rate)
Disclaimer
Property descriptions and related information displayed on this page, with the exclusion of Running Costs data, are marketing materials provided by East of Exe Ltd, and do not constitute property particulars. Please contact East of Exe Ltd for full details and further information. The Running Costs data displayed on this page are provided by PrimeLocation to give an indication of potential running costs based on various data sources. PrimeLocation does not warrant or accept any responsibility for the accuracy or completeness of the property descriptions, related information or Running Costs data provided here.

























.png)