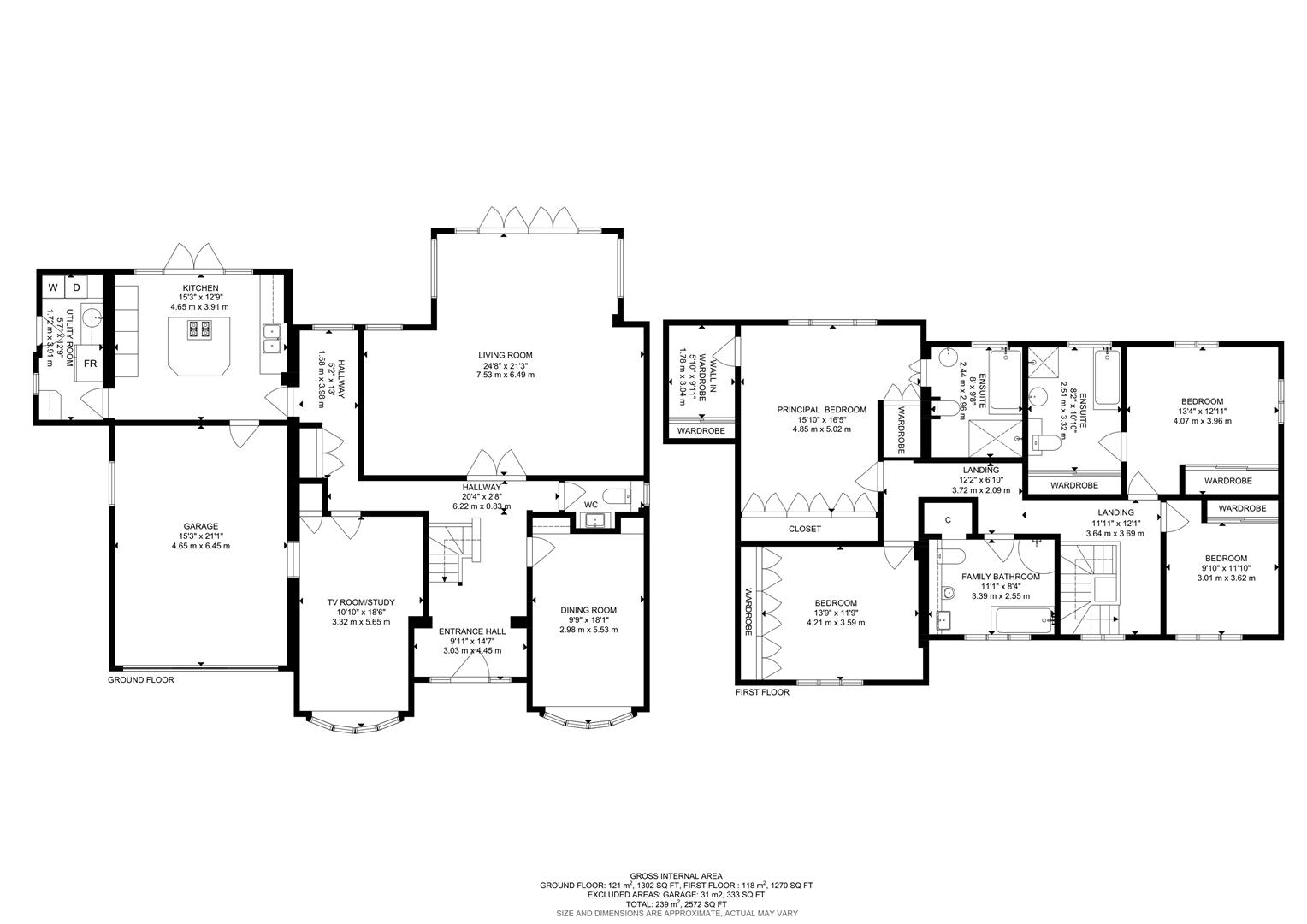Detached house for sale in Ripley View, Loughton IG10
* Calls to this number will be recorded for quality, compliance and training purposes.
Property features
- Beautiful family residence
- Over 2572.00sq ft of living space
- Modern fitted kitchen with breakfast bar
- South facing private garden
- Swimming pool
- Detached four bedroom family home
- Large reception rooms
- Three bathrooms
- Downstairs WC
- Double Garage and Ample Off Street Parking
Property description
New to the market and located in a peaceful cul-de-sac this spacious four bedroom family residence is within close proximity to Theydon Bois amenities, the Central Line Station and within easy driving distance to the M11 and M25.
The internal accommodation is arranged over two floors with the ground floor comprising of entrance hall, exceptionally spacious reception room with access onto the rear garden, dining room, TV family room/study, kitchen with central island, fitted appliances and internal door giving access into the double garage, utility room and downstairs cloak room. The second floor offers principle bedroom with walk in wardrobe and en-suite bathroom, three further bedrooms all with fitted wardrobes and large family bathroom.
The stunning South facing private garden benefits from a swimming pool, large patio area which is ideal for al fresco dining, laid to lawn and a wide selection of mature shrubs and planted borders. To the front of the property the large driveway facilitates ample off street parking with the additional benefit of a double garage. There is potential to extended the property with a loft conversion subject to obtaining planning permission.
Viewing is strictly by appointment only.
3D Walkthrough
*This property has a fully immersive walkthrough*
Our ej walkthroughs are like a digital open house viewing. So much more informative than just professional photography or a simple 360 degree photo. Experience this home in true 3D by clicking the Virtual Tour link.
Property info
For more information about this property, please contact
Elliott James - Prime Residential, IG10 on +44 20 8033 2526 * (local rate)
Disclaimer
Property descriptions and related information displayed on this page, with the exclusion of Running Costs data, are marketing materials provided by Elliott James - Prime Residential, and do not constitute property particulars. Please contact Elliott James - Prime Residential for full details and further information. The Running Costs data displayed on this page are provided by PrimeLocation to give an indication of potential running costs based on various data sources. PrimeLocation does not warrant or accept any responsibility for the accuracy or completeness of the property descriptions, related information or Running Costs data provided here.



























.png)

