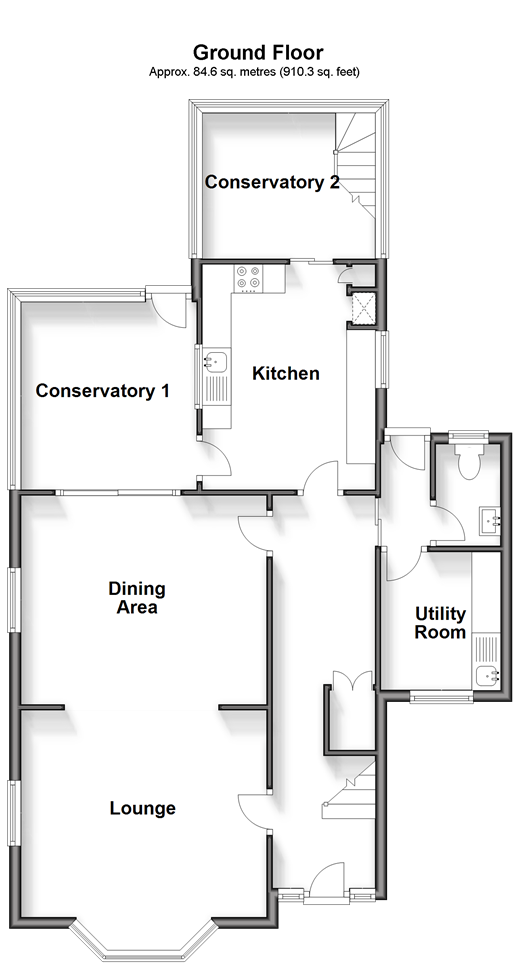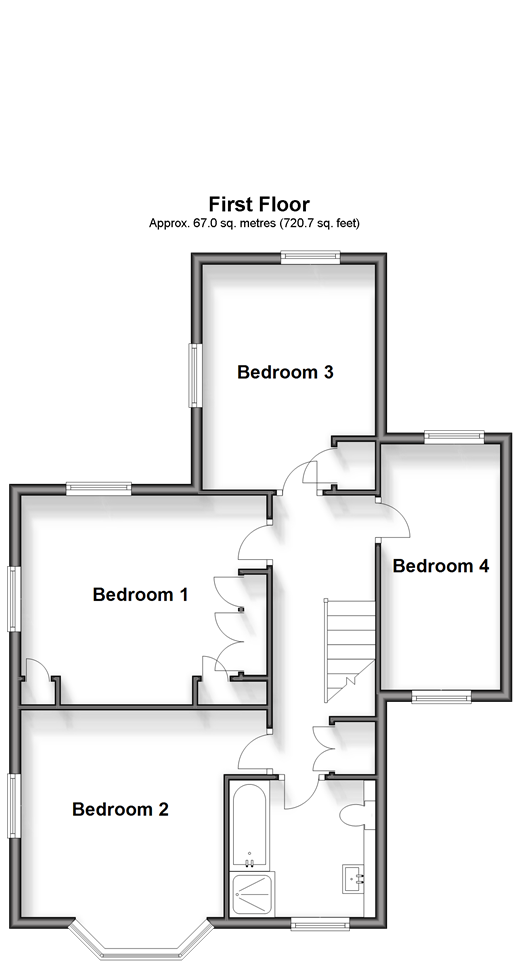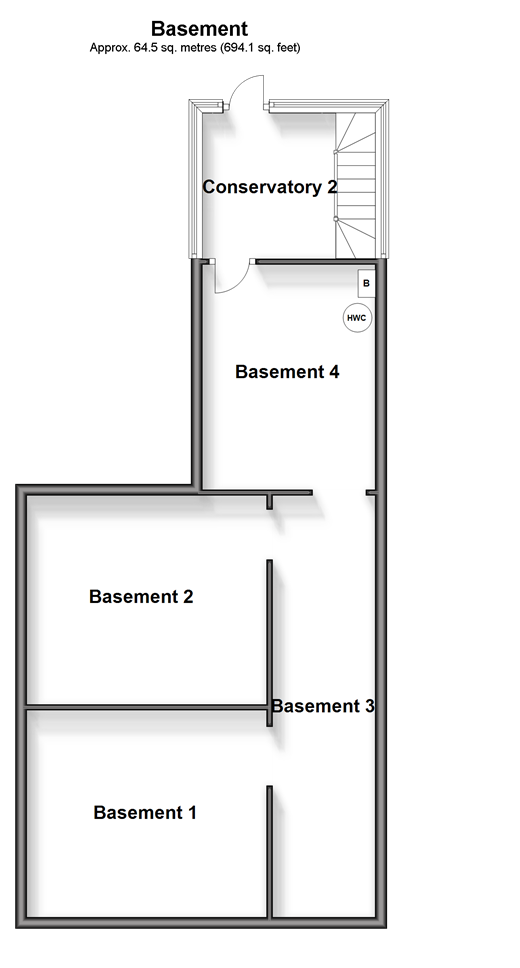Detached house for sale in Chapel Road, Epping, Essex CM16
* Calls to this number will be recorded for quality, compliance and training purposes.
Property features
- 4 bedroom detached Victorian House
- Planning permission granted for an additional 3 bedroom house
- Planning permission granted for large scale extensions and an outbuilding
- Garage and off road parking
- Close to the station and High Road
- Selection of good schools in the area
- EPC energy rating E
Property description
Planning permission has already been granted for large scale extensions as well as a separate outbuilding/annexe. In addition to this, permission has been granted for the construction of a second three bedroom house, which will stand where the double garage currently is. An ideal project for an investor or property developer.
Upon entering this stunning Victorian house, you are met with a bright and inviting entrance hall that leads to all the ground floor rooms. The lounge features a large bay window that illuminates the room which leads to the dining area creating a versatile and inviting space to unwind and relax after a long day. Adjoining the dining area is one of two conservatories.
The adjacent kitchen is ideal for hosting family and friends complete with integrated appliances and wine fridge. Connected to the kitchen you a greeted by the second bright and modern double storey conservatory with panoramic views of the garden which is perfect for spending summer evenings in.
Upstairs is comprised of four spacious bedrooms, one with fitted wardrobes, the other bedrooms are equally as inviting and charming. Located at the end of the hallway is the modern four piece bathroom.
What the Owner says:
Nestled in the picturesque area of Epping, Essex, our stunning house exudes charm and elegance at every turn. Surrounded by lush greenery and serene landscapes just a short walk away, this residence offers an idyllic retreat from the hustle and bustle of city life.
Situated in a superb area, surrounded by lush greenery and serene landscapes our house enjoys numerous benefits, including easy access to essential amenities such as shops, restaurants, and recreational facilities. The vibrant community of Epping provides a welcoming atmosphere, where neighbours become friends and every day feels like a celebration of community spirit.
One of the standout features of our location is its continual improvement, with ongoing developments enhancing the quality of life for residents. From upgraded infrastructure to innovative urban planning initiatives, Epping is a place that is always evolving for the better.
In summary, our beautiful house in offers not just a place to live, but a lifestyle enriched by its superb location, continual improvement, and access to excellent education. It's a haven where memories are made and dreams are realised, making it the perfect place to call home.
Room sizes:
- Entrance Hall
- Lounge 14'7 x 13'10 (4.45m x 4.22m)
- Dining Area 13'10 x 11'11 (4.22m x 3.63m)
- Conservatory 1 11'11 x 10'7 (3.63m x 3.23m)
- Kitchen 12'10 x 9'10 (3.91m x 3.00m)
- Utility Room 7'11 x 6'9 (2.41m x 2.06m)
- Cloakroom
- Conservatory 2 8'3 x 7'9 (2.52m x 2.36m)
- Basement 1 13'10 x 12'0 (4.22m x 3.66m)
- Basement 2 13'10 x 10'6 (4.22m x 3.20m)
- Basement 3 24'11 x 5'8 (7.60m x 1.73m)
- Basement 4 13'0 x 10'0 (3.97m x 3.05m)
- Conservatory 2 8'3 x 7'9 (2.52m x 2.36m)
- Landing
- Bedroom 1 14'0 x 12'0 (4.27m x 3.66m)
- Bedroom 2 14'7 x 11'5 (4.45m x 3.48m)
- Bedroom 3 12'10 x 9'10 (3.91m x 3.00m)
- Bedroom 4 13'11 x 6'10 (4.24m x 2.08m)
- Bathroom
- Double Garage
- Off Road Parking
- Rear Garden
The information provided about this property does not constitute or form part of an offer or contract, nor may be it be regarded as representations. All interested parties must verify accuracy and your solicitor must verify tenure/lease information, fixtures & fittings and, where the property has been extended/converted, planning/building regulation consents. All dimensions are approximate and quoted for guidance only as are floor plans which are not to scale and their accuracy cannot be confirmed. Reference to appliances and/or services does not imply that they are necessarily in working order or fit for the purpose.
We are pleased to offer our customers a range of additional services to help them with moving home. None of these services are obligatory and you are free to use service providers of your choice. Current regulations require all estate agents to inform their customers of the fees they earn for recommending third party services. If you choose to use a service provider recommended by Fine & Country, details of all referral fees can be found at the link below. If you decide to use any of our services, please be assured that this will not increase the fees you pay to our service providers, which remain as quoted directly to you.
Council Tax band: F
Tenure: Freehold
Property info
For more information about this property, please contact
Fine & Country - Loughton, IG10 on +44 20 8166 7218 * (local rate)
Disclaimer
Property descriptions and related information displayed on this page, with the exclusion of Running Costs data, are marketing materials provided by Fine & Country - Loughton, and do not constitute property particulars. Please contact Fine & Country - Loughton for full details and further information. The Running Costs data displayed on this page are provided by PrimeLocation to give an indication of potential running costs based on various data sources. PrimeLocation does not warrant or accept any responsibility for the accuracy or completeness of the property descriptions, related information or Running Costs data provided here.


























.png)

