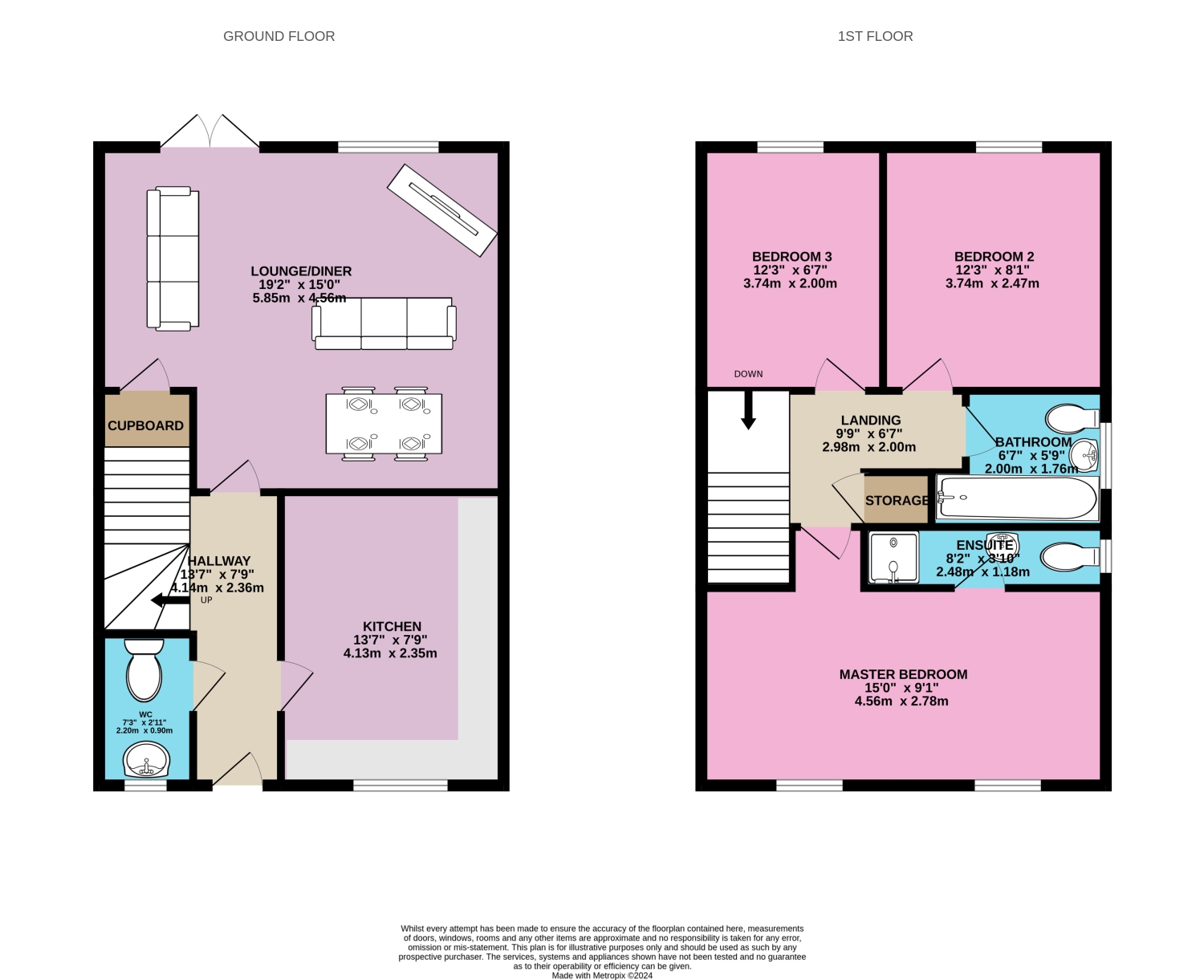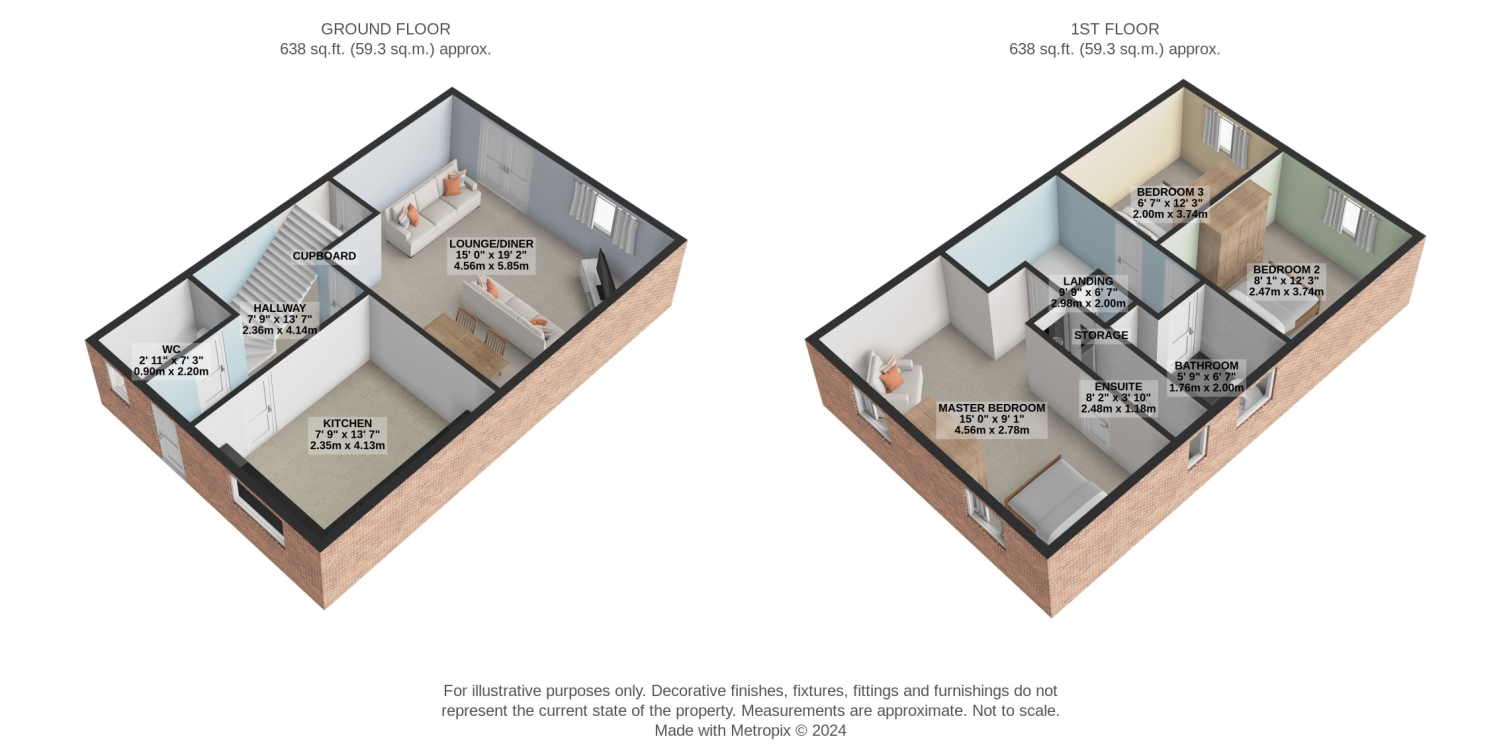Semi-detached house for sale in 7 Knighton Yard, North Kilworth, Lutterworth LE17
* Calls to this number will be recorded for quality, compliance and training purposes.
Property features
- Parking for 3 cars
- Quiet Village location
- Private front garden
- Fantastic Lounge Diner
- Two bathrooms
- Three great sized bedrooms
- Part walled rear garden
Property description
A fantastic opportunity to acquire a semi-detached home in the South Leicestershire Village of North Kilworth. This property features three bedrooms, two bathrooms, a downstairs cloakroom, a stunning living diner, and a kitchen. As you navigate through the house, you'll enjoy a sunny south-facing aspect with a high degree of privacy.
Upon entry, a hallway leads to the kitchen, boasting a terracotta tiled floor, wood effect laminate worktop, electric hob, and a Lamona single oven. The kitchen also includes an under-cabinet fitted refrigerator, white cabinets, and space for an American-style fridge freezer. The property is heated by oil through an oil-fired central heating system powered by a Worcester boiler. The kitchen offers space for a dishwasher and a washing machine.
Continuing through the hallway into the lounge, you'll find a generously sized space with grey carpeting and French doors opening onto the partially walled rear garden. Additionally, there's ample storage under the stairs and a well-defined separation between the dining and lounge areas.
Upstairs, there are two double bedrooms and one very spacious single bedroom. Bedroom one benefits from an ensuite with a shower, WC, and washbasin. The main bathroom features a bath with a shower over, WC, and basin. All rooms are carpeted, except for the wet areas, which feature luxury vinyl tiles.
The property includes a single garage and off-street parking for up to three cars. Don't miss this chance to make this wonderful property your new home!
Living Room
5.85m x 4.56m - 19'2” x 14'12”
Kitchen
4.13m x 2.35m - 13'7” x 7'9”
Hallway
4.14m x 2.36m - 13'7” x 7'9”
Master Bedroom
4.56m x 2.78m - 14'12” x 9'1”
Ensuite
2.48m x 1.18m - 8'2” x 3'10”
Bathroom
2m x 1.76m - 6'7” x 5'9”
Bedroom 2
3.74m x 2.47m - 12'3” x 8'1”
Bedroom 3
3.74m x 2m - 12'3” x 6'7”
Property info
For more information about this property, please contact
EweMove Sales & Lettings - Lutterworth, BD19 on +44 1455 364928 * (local rate)
Disclaimer
Property descriptions and related information displayed on this page, with the exclusion of Running Costs data, are marketing materials provided by EweMove Sales & Lettings - Lutterworth, and do not constitute property particulars. Please contact EweMove Sales & Lettings - Lutterworth for full details and further information. The Running Costs data displayed on this page are provided by PrimeLocation to give an indication of potential running costs based on various data sources. PrimeLocation does not warrant or accept any responsibility for the accuracy or completeness of the property descriptions, related information or Running Costs data provided here.

























.png)

