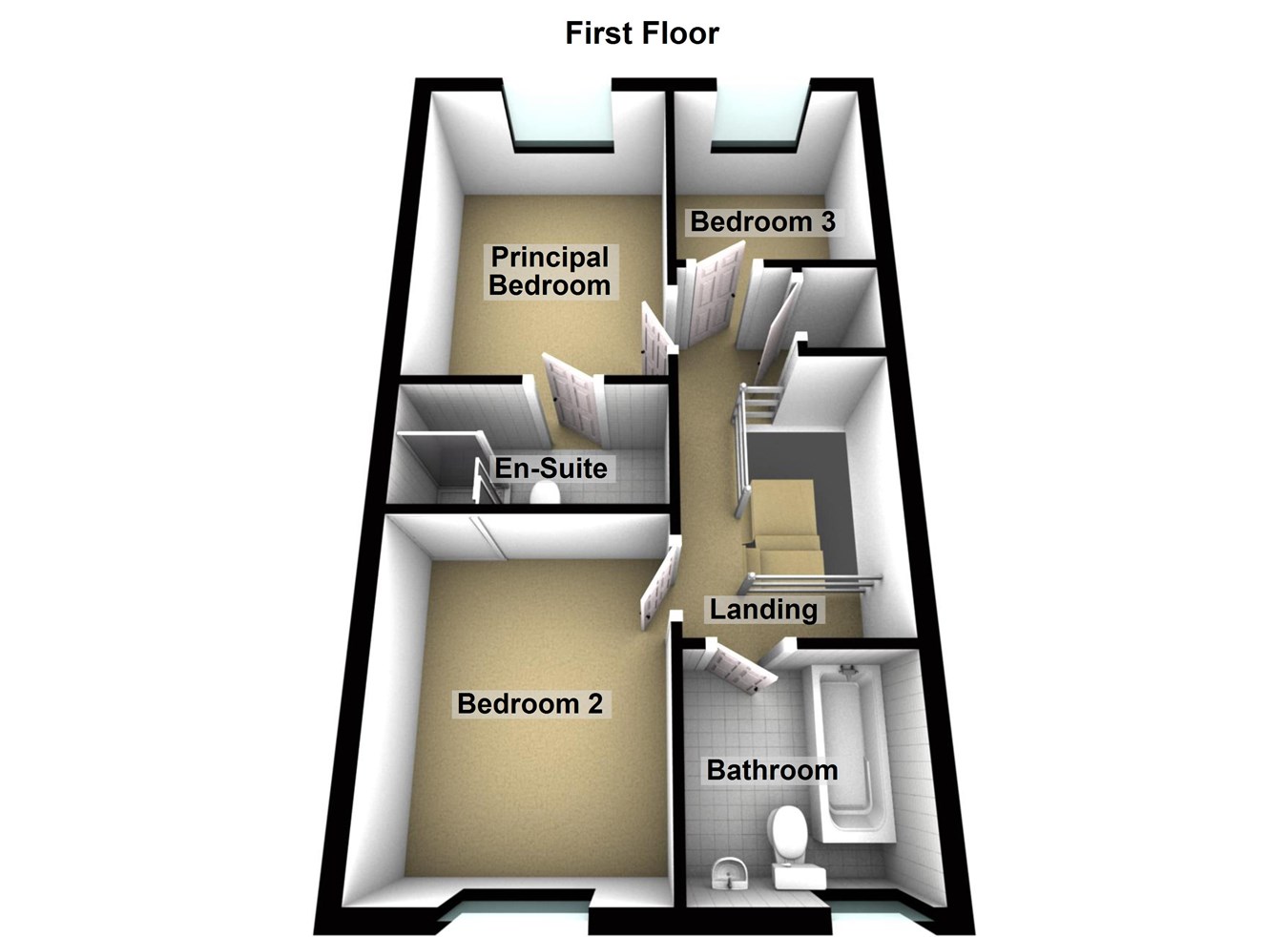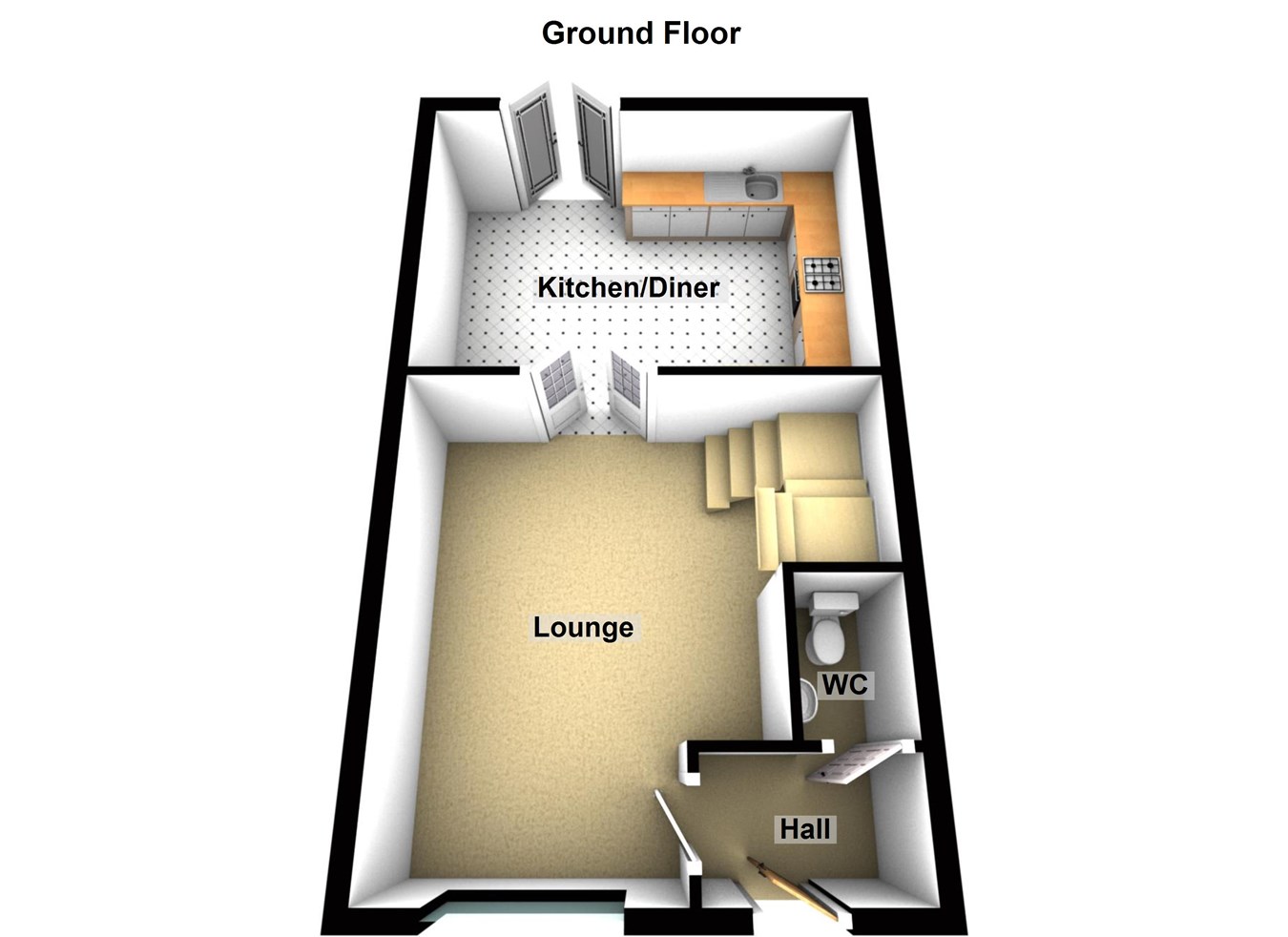Semi-detached house for sale in Valley Close, Lutterworth LE17
* Calls to this number will be recorded for quality, compliance and training purposes.
Property description
Ground Floor
Entrance Hall
Composite and obscure double glazed entrance door, inset ceiling LED downlights, radiator, Amtico flooring, communicating doors.
Cloakroom
Fitted white suite comprising low level flush w.c., wash hand basin with mixer tap, tiling to half height, inset ceiling LED downlights, extractor fan, radiator, Amtico flooring.
Lounge 4.89m (16') x 4.82m (15'10")
uPVC double glazed window to front aspect, radiator, stairs rising to first floor, Amtico flooring, double communicating doors to:
Kitchen/Diner 4.82m (15'10") x 3.35m (11')
Fitted with a range of matt grey wall and base level units, work surfaces and upstands over, one and a half bowl stainless steel sink and drainer unit with mixer tap, integrated appliances including gas hob with splashback and chimney style extractor hood over, 'Bosch' electric single oven, dishwasher and fridge freezer, space for washing machine, wall mounted 'Ideal Logic' gas central heating combination boiler, inset ceiling LED downlights, radiator, tiled floor, uPVC double glazed window to rear aspect, uPVC double glazed French doors to rear aspect.
First Floor
Part Galleried Landing
Loft access, inset ceiling LED downlights, built-in linen storage cupboard, radiator, communicating doors.
Principal Bedroom 3.60m (11'10") x 2.65m (8'8")
uPVC double glazed window to rear aspect, radiator, communicating door to:
En-Suite
Fitted white suite comprising low level flush w.c., wash hand basin, double width shower, tiling to water sensitive areas, inset ceiling LED downlights, extractor fan, shaver socket, ladder style towel radiator.
Bedroom Two 3.30m (10'10") x 2.65m (8'8")
uPVC double glazed window to front aspect, radiator.
Bedroom Three 2.31m (7'7") x 2.07m (6'10")
uPVC double glazed window to rear aspect, radiator.
Bathroom
Fitted three piece white suite comprising of low level flush w.c., pedestal wash hand basin, panel bath with glass shower screen and shower over, tiling to water sensitive areas, inset ceiling LED downlights, extractor fan, shaver socket, ladder style towel radiator, obscure uPVC double glazed window to front aspect.
Outside
Garden
To the front of the property are shrub planted beds with canopy, light and paved pathway to the entrance door. A side driveway provides off road parking for several vehicles and leads to the detached single garage.
Gated side access leads to the rear garden which is laid mainly to lawn and includes a raised paved patio seating area with decorative slate border, external light and water supply, enclosed by timber fence boundaries.
Garage
With pitched roof, up and over door, power and light connected.
Agents Note
Miscellaneous
Harborough District Council
Council Tax Band C
£2,014.29
Property info
For more information about this property, please contact
Hind Estates, LE17 on +44 1455 364006 * (local rate)
Disclaimer
Property descriptions and related information displayed on this page, with the exclusion of Running Costs data, are marketing materials provided by Hind Estates, and do not constitute property particulars. Please contact Hind Estates for full details and further information. The Running Costs data displayed on this page are provided by PrimeLocation to give an indication of potential running costs based on various data sources. PrimeLocation does not warrant or accept any responsibility for the accuracy or completeness of the property descriptions, related information or Running Costs data provided here.


































.png)