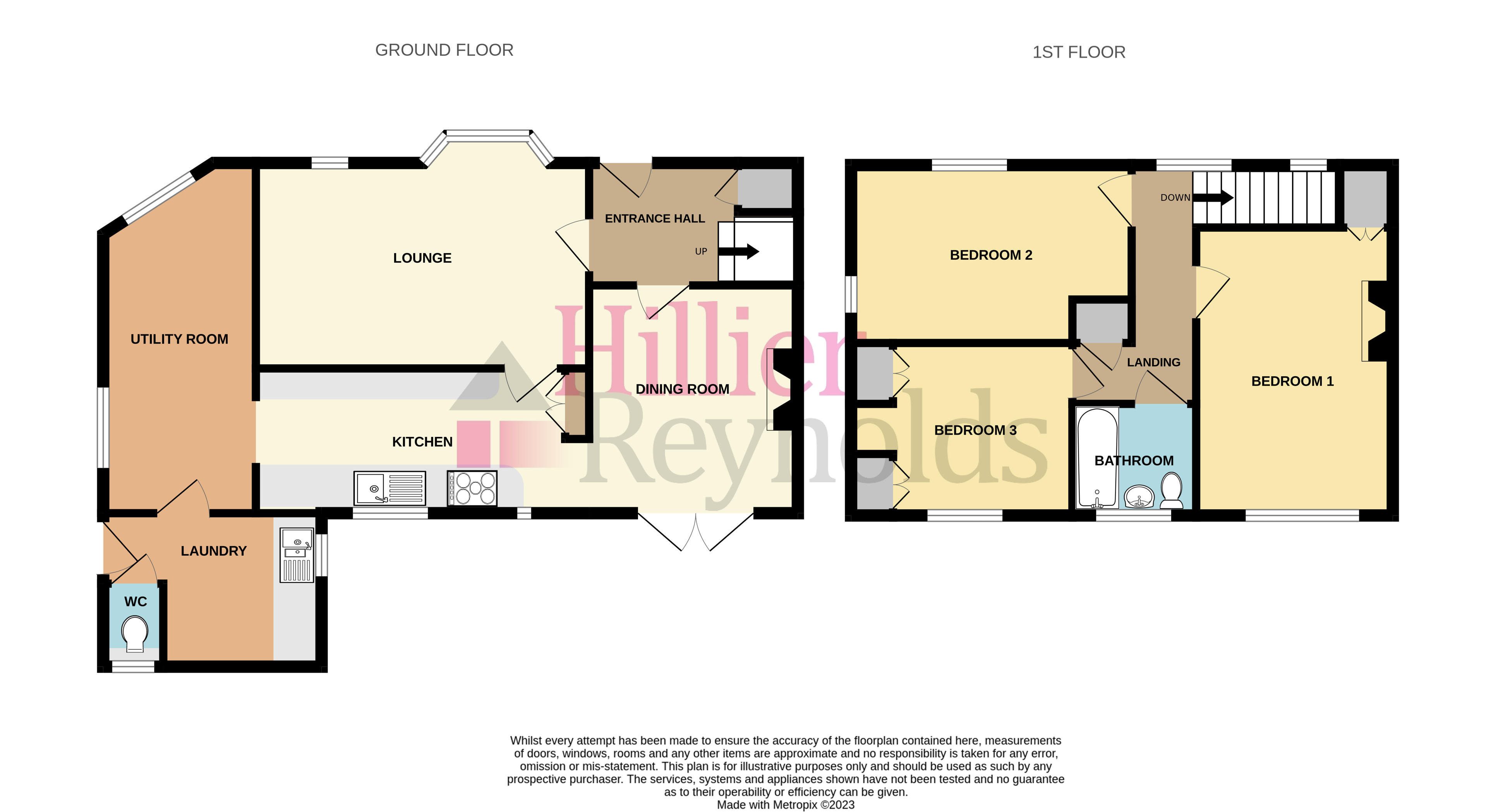Semi-detached house for sale in The Close, Borough Green TN15
* Calls to this number will be recorded for quality, compliance and training purposes.
Property features
- Private garden
- Double garage
- Central heating
Property description
The property has been well-looked after by the current owners. As you enter the property you will find a well-proportioned lounge on your right. This is a light and bright room with a large bay window. The kitchen is modern and well-designed with white gloss units and stylish work tops. There is a good selection of units offering plenty of storage. This fabulous home has two utility rooms. Immediately next door to the kitchen you will find the larger of the two which is fitted out with matching kitchen units and work tops. The second utility room is used by the current owners as a laundry room. The downstairs cloakroom is situated here and there is direct access out to the fully enclosed garden and detached double garage.
The dining room is conveniently situated next door to the kitchen and has an attractive brick built fireplace as a central focal point of the room . French doors open out onto the decked entertaining area which overlooks the large south easterly facing garden. The garden is mainly laid to lawn. There is an ornamental fish pond a greenhouse and a garden shed. There is double garage and additional space to park, if required, behind double gates that lead to the front of the property.
Upstairs you will find three well-proportioned double bedrooms. The generous master bedroom is located at the rear of the property over-looking the garden and has a built in wardrobe. Bedroom two is a light and airy room with a double aspect. The third bedroom is a good sized room with fitted wardrobes. A family bathroom completes the upstairs accommodation.
Borough Green is a popular village with a good selection of local shops and cafes all within walking distance. There is a library, primary school and medical centre as well as a large recreation ground. The mainline station has regular services to London Bridge, Charing Cross and Victoria as well as Ashford. The neighbouring village of Wrotham is also within walking distance and has a sought after secondary school. There are good transport links with the M20, M26 Motorways just a short drive away.
Entrance Hallway
Lounge
15'11" (4.85m) x 9'10" (3.00m)
Dining Room
10'11" (3.33m) x 10'0" (3.05m)
Kitchen
15'11" (4.85m) x 6'10" (2.08m)
Utility Room
16'9" (5.11m) x 7'3" (2.21m)
Laundry Room
10'5" (3.18m) x 7'4" (2.24m)
Cloakroom
First Floor Landing
Bedroom 1
13'9" (4.19m) x 9'5" (2.87m)
Bedroom 2
13'3" (4.04m) x 8'6" (2.59m)
Bedroom 3
10'7" (3.23m) x 8'3" (2.51m)
Bathroom
Outside
Large south easterly facing rear garden mainly laid to lawn with flower borders. Decked entertaining area, pond, greenhouse and garden shed. Detached double garage with double gates leading to driveway with parking for approx. 2-3 cars. Front garden with lawn area.
Double Garage - 20'0" (6.10m) x 18'2" (5.54m)
Property info
For more information about this property, please contact
Hillier Reynolds, TN15 on +44 1732 658016 * (local rate)
Disclaimer
Property descriptions and related information displayed on this page, with the exclusion of Running Costs data, are marketing materials provided by Hillier Reynolds, and do not constitute property particulars. Please contact Hillier Reynolds for full details and further information. The Running Costs data displayed on this page are provided by PrimeLocation to give an indication of potential running costs based on various data sources. PrimeLocation does not warrant or accept any responsibility for the accuracy or completeness of the property descriptions, related information or Running Costs data provided here.
































.png)
