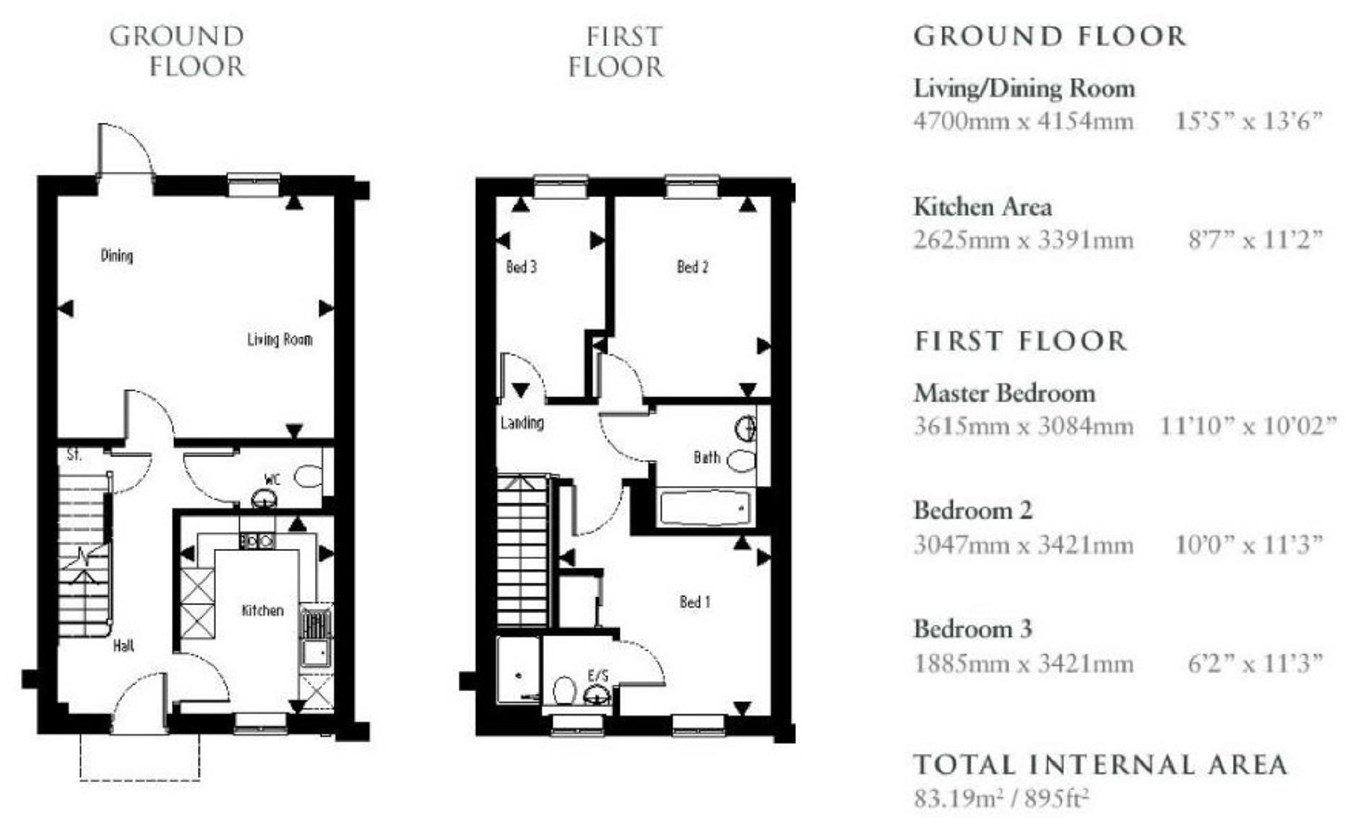End terrace house for sale in Borough Green, Kent, Borough Green Sevenoaks TN15
* Calls to this number will be recorded for quality, compliance and training purposes.
Property features
- 3 Bedrooms
- Master Bedroom and Ensuite
- Family Bathroom
- Kitchen/Breakfast room
- Lounge/Dining Room
- Remainder of NHBC
- Gardens to 3 sides
- Off road parking for two cars
- Gas central heating
- Double glazing
Property description
Entrance Hall
Stairs to first floor doors to kitchen, cloakroom and lounge/dining room.
Cloakroom
W.C. With concealed cistern, floating vanity unit, opaque double glazed window to front.
Kitchen/Breakfast Room
Double glazed window to front fitted with attractive contemporary wall and base units, granite worktops, integrated Bosch double oven, Zanussi induction hob, extractor fan, fridge/freezer, dishwasher, washing machine, inset stainless steel sink unit with Franke hose tap, cupboard housing Ideal gas boiler
Lounge/Dining Room
Double glazed windows to side and rear and double glazed door to back garden, radiator.
First Floor
Landing
Doors to bedrooms and bathroom.
Bedroom 1
Double glazed window to front, radiator, door to ensuite, fitted mirror door wardrobes.
Ensuite
Double shower cubicle, floating vanity unit, W.C. With concealed cistern, chrome heated towel rail, opaque double glazed window to front.
Bedroom 2
Double glazed window to rear, radiator.
Bedroom 3
Double glazed window to rear, radiator.
Bathroom
White suite comprising panelled bath with over head shower and glass screen, W.C. With concealed cistern, floating vanity unit, opaque double glazed window to side chrome heated towel rail.
Outside
Front Garden
Well stocked with various shrubs.
Garden to side
Mainly laid to lawn with pathway to side gate
Rear Garden
Paved patio to lawns and well stocked with shrubs and trees.
Off street parking
Off street parking for 2 vehicles one directly to front and one to side.
Council tax band E
Property info
For more information about this property, please contact
John Kingston Estate Agents, TN13 on +44 1732 758272 * (local rate)
Disclaimer
Property descriptions and related information displayed on this page, with the exclusion of Running Costs data, are marketing materials provided by John Kingston Estate Agents, and do not constitute property particulars. Please contact John Kingston Estate Agents for full details and further information. The Running Costs data displayed on this page are provided by PrimeLocation to give an indication of potential running costs based on various data sources. PrimeLocation does not warrant or accept any responsibility for the accuracy or completeness of the property descriptions, related information or Running Costs data provided here.




























.png)