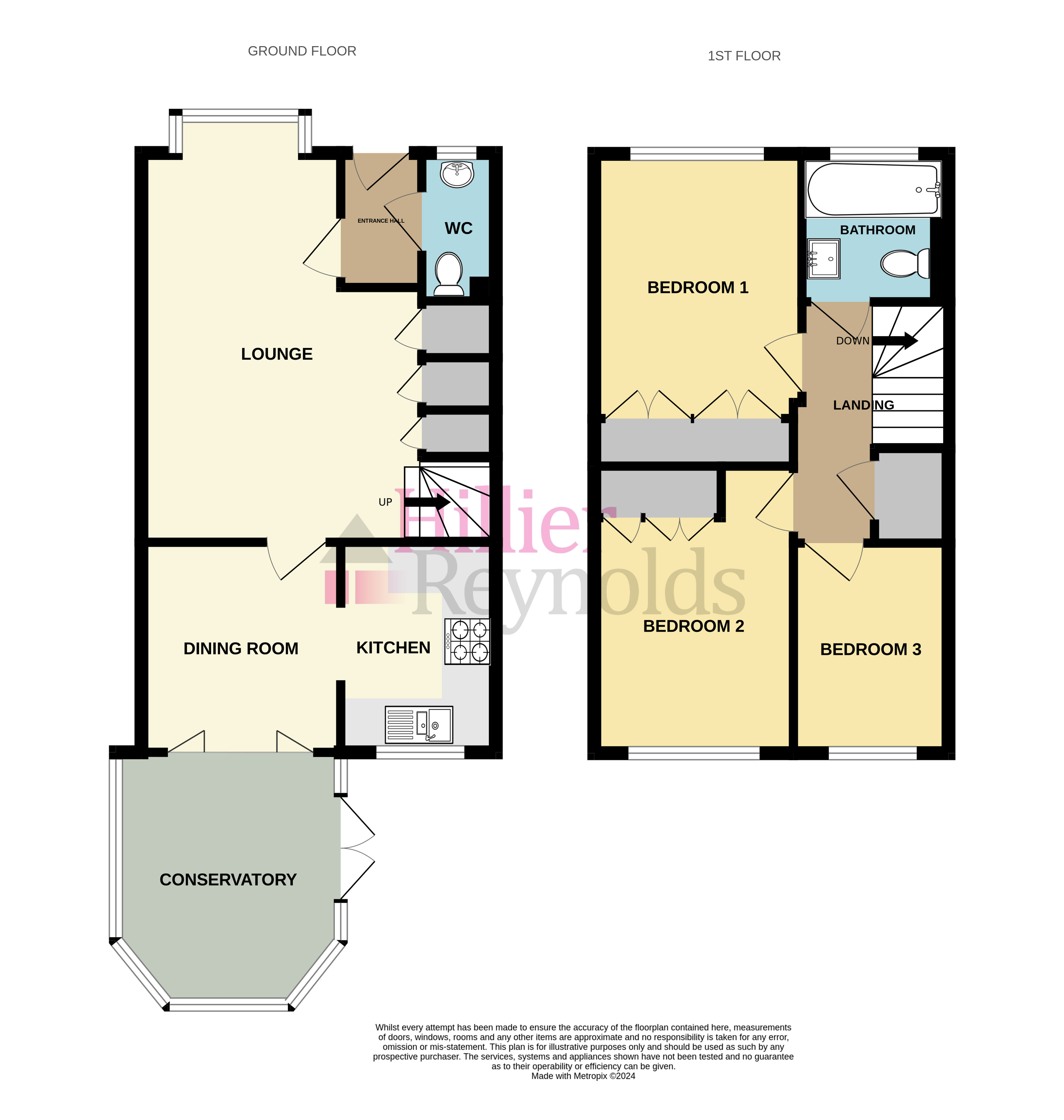End terrace house for sale in Basted Lane, Basted Mill TN15
* Calls to this number will be recorded for quality, compliance and training purposes.
Property features
- Private garden
- Off street parking
- Central heating
- Double glazing
Property description
This stunning 3 bedroom end of terrace home is set within the beautiful setting of Basted Mill. It is 1 of 29 award winning houses built by Crest Homes in 1999 around the site of an old mill.
The location is wonderful if you want the best of both worlds. Basted Mill nestles in a wooded valley with fine walks through the adjacent woods. You will find a number of wildlife and picnic areas nearby that include a pond with a wide variety of aquatic birds that have taken up residency. For convenience the thriving village of Borough Green is just 1 mile up the road and offers a wide variety of shops, popular schools and the mainline train station giving regular service for commuters into London Bridge, Waterloo East, Charing Cross and London Victoria.
The home is immaculately presented having been extensively redecorated throughout in recent years and you will be pleasantly surprised at the space and number of rooms on offer here. You enter the home via the Entrance Hallway and there is enough space for hanging hats and coats. Having a downstairs W.C. Is always a benefit if to be a busy family home. The Lounge is a bright and airy room and has a lovely outlook over the communal green to the front of the house. Being such a large room you can configure all your lounge furniture in a number of different ways allowing the room to stay fresh and different after a move around. The under stairs area has been cleverly converted into useful, bespoke storage compartments.
The Dining room is next and adjoins the beautifully appointed Kitchen which has plenty of cupboards and work top space along with some integrated appliances to remain.
Upstairs are 3 great sized bedrooms. The main bedroom is a good sized double and has twin built-in wardrobes. The next is again, a good sized double room and has handmade fitted wardrobes. The 3rd is a good sized single bedroom. The Bathroom is again, beautifully fitted having a recently installed white and gold suite. From the landing, access to a large, part-boarded loft available via fold-down door and ladder.
Outside is a delightful rear garden that offers plenty of space for al-fresco dining to the side with patio area and pergola over. There is a further lawn area and a shingled area with raised timber beds. A personal door takes you into a self-contained and insulated home office big enough for two to work in together comfortably which is ideal if you work from home. This was converted from what was originally the Garage. The front portion of the Garage has been left for storage and in front of that is parking for 1 car. The current owners have also installed an electric vehicle charging point. The development also has its own gardens that can be used by the residents.
So if you want to immerse yourself in a beautiful countryside setting but do not want to forsake living too far away from local amenities and fast travel options into London then this home should feature high on your viewing list.
Entrance Hallway
W.C.
Lounge
16'7" (5.05m) x 12'1" (3.68m)
Dining Room
8'11" (2.72m) x 7'11" (2.41m)
Kitchen
8'7" (2.62m) x 6'7" (2.01m)
Conservatory
10'9" (3.28m) x 8'5" (2.57m)
First Floor
Landing
Bedroom 1
11'2" (3.40m) x 8'8" (2.64m)
Bedroom 2
12'2" (3.71m) maximum measurement x 8'3" (2.51m)
Bedroom 3
8'10" (2.69m) x 6'6" (1.98m)
Bathroom
Outside
Rear garden comprising of lawn area and shingled area with raised timber beds. Patio to side with pergola. Gate to front. Personal door to:
Office - 9'3" (2.82m) x 8'2" (2.49m)
Storage Room (formally Garage) - 8'9" (2.67m) x 8'2" (2.49m)
Property info
For more information about this property, please contact
Hillier Reynolds, TN15 on +44 1732 658016 * (local rate)
Disclaimer
Property descriptions and related information displayed on this page, with the exclusion of Running Costs data, are marketing materials provided by Hillier Reynolds, and do not constitute property particulars. Please contact Hillier Reynolds for full details and further information. The Running Costs data displayed on this page are provided by PrimeLocation to give an indication of potential running costs based on various data sources. PrimeLocation does not warrant or accept any responsibility for the accuracy or completeness of the property descriptions, related information or Running Costs data provided here.



































.png)
