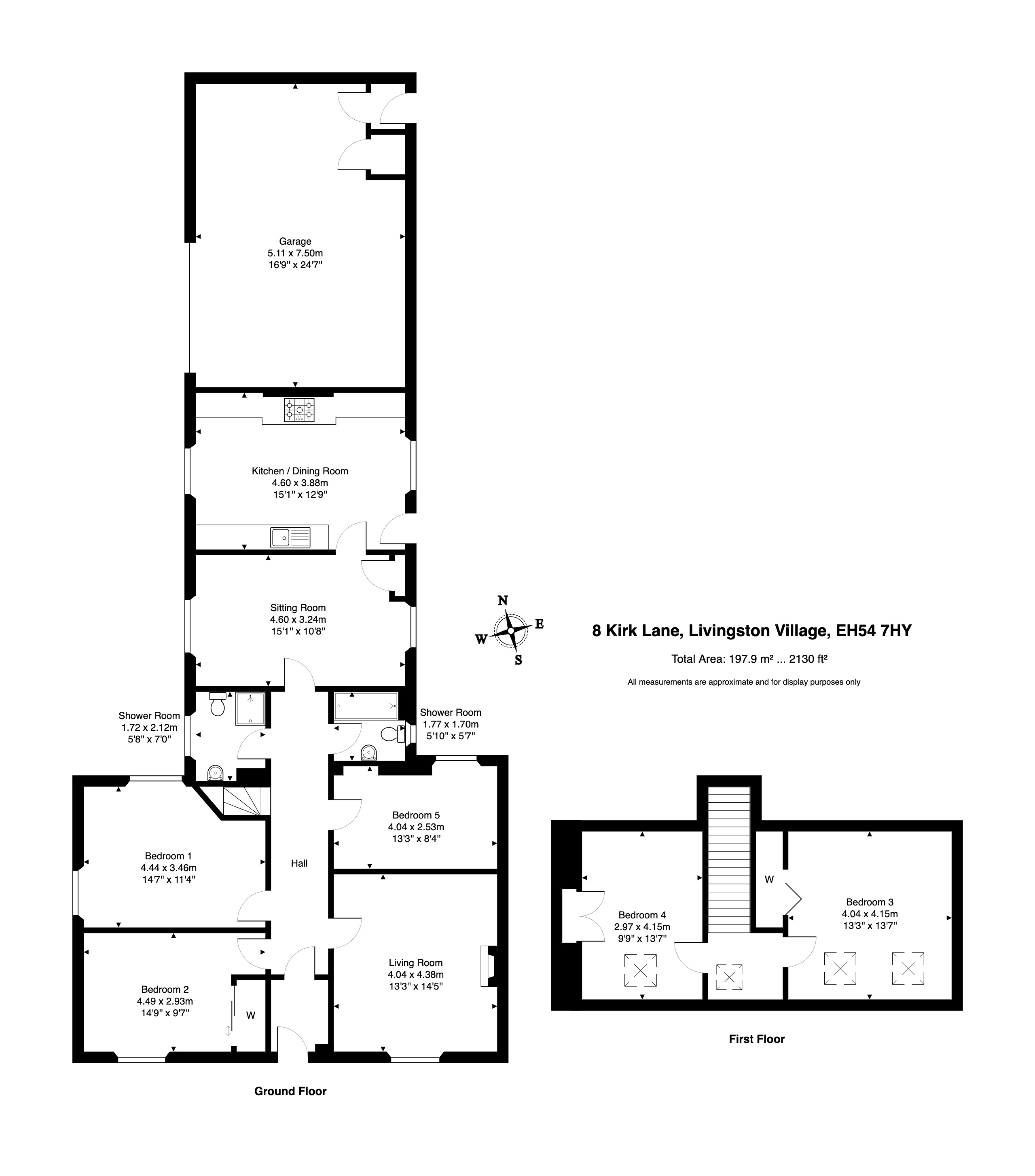Detached house for sale in Kirk Lane, Livingston Village EH54
* Calls to this number will be recorded for quality, compliance and training purposes.
Property features
- Truly Unique Detached Cottage
- Highly Regarded Livingston Village Location
- Impeccable Lounge With Traditional Fireplace
- Second Versatile Reception Room
- Country Style Dining Kitchen
- Five Well-Presented Bedrooms
- Two Modern Shower Rooms
- Potential Additional Garden
- Extensive Driveway and Large Garage
- Separate Building Plot (Plot 2 not included)
Property description
House and wrap around garden with large driveway to the side and large garage as outlined in blue on location plan image.
Our Seller Says:
"When we purchased the house 40 years ago, we could see the potential and versatility of both the house and garden. We have loved staying here; it's a quiet street close to all amenities. The house was flexible for our growing family but now there are two of us again, unfortunately it's now time to downsize. The quiet street, size, space and versatility suited us perfectly and we are sorry to be leaving this family home and moving on."
The property is ideally situated within easy walking distance of local shops, The Livingston Inn, Almond Valley Heritage Centre and various commuter links, with surrounding parks and walking trails offering peaceful family walks just a stone's throw away. Tucked away behind a private hedge, the charismatic stone built-property is approached by a lengthy driveway to the side of the home which leads down to a large garage, providing parking for several vehicles and various storage options.
Upon entering the home, you are greeted by the entrance vestibule with tiled flooring, which opens into an expansive hallway giving access to accommodation. To the right, lies a tastefully presented lounge which is elevated by a deep set traditional window and a delightfully cosy fireplace with glossy tiled hearth and an oak surround, inviting quality family time.
The second reception room is located farther down the hall, which is flanked by two bright window aspects and decorated in neutral hues. Currently set up as a quiet sitting room, this space offers excellent flexibility in use as a formal dining room and also contains useful built-in storage housing the boiler. This in turn opens into country kitchen/diner which has been arranged to showcase a selection of oak base and wall cabinetry, with the modern convenience of a large Range cooker, integrated washing machine and dishwasher and space for a fridge/freezer. The flagstone effect vinyl flooring and dining area with garden window views add to the warm and welcoming feel of the room.
The ground bedrooms comprise of a comfortable single and two spacious doubles presented in light tones and fitted carpet, with one bedroom benefitting from ample wardrobe storage. Perfect for larger families, there are two separate 3 piece shower rooms lying adjacent to one another, one of which was fitted in recent years and is immaculately tiled to the walls and floor.
Continuing upstairs, the open landing is cleverly utilised as a home office space. The two double bedrooms here are filled with natural light from the bright Velux windows and feature great floor space for bedroom furnishings and built-in storage.
Outside, there is a large driveway to the side and rear of the property with garden ground, as well as further garden ground to the rear laid to lawn with shrubs, hedges and mature trees.
It is worth noting the granted planning permission is for a two storey 4 bedroom home and detached garage for the separate plot. More details can be requested or found on the West Lothian Planning Permission website using Planning permission reference: 0146/ful/22
Ground Floor: C102m2
First Floor: C35m2
Total: C137m2
Garage: 32m2
House Plot: C554m2
Building Plot: C657m2
Total: 1,211m2
Extras: All floor coverings, blinds, light fittings, integrated appliances and the free-standing wardrobes in the master bedroom and front bedrooms.
The popular Livingston Village residential area of Livingston is extremely well-placed for local amenities, transport links and walking distance to the town centre. Nearby is the Livingston Village Primary School, a Post Office and local bar & restaurant and also Almond Valley Heritage Centre. Livingston, the largest town in West Lothian, has an excellent range of shopping and recreational facilities, including the renowned Livingston Centre and Livingston Designer Outlet, along with extensive local shopping and a range of supermarkets. There are also an excellent choice of sports and leisure pursuits including a network of walking and cycle paths, parks, woodlands, swimming pools, golf courses, libraries, multi-screen cinema, and sports centres. This location has excellent transport links, with the M8 passing to the north of the town, and the A71 to the south. Two railway stations serve separate railway lines, connecting with Edinburgh, Glasgow and other subsidiary destinations.
Property info
For more information about this property, please contact
Property Webb, EH48 on +44 1506 354091 * (local rate)
Disclaimer
Property descriptions and related information displayed on this page, with the exclusion of Running Costs data, are marketing materials provided by Property Webb, and do not constitute property particulars. Please contact Property Webb for full details and further information. The Running Costs data displayed on this page are provided by PrimeLocation to give an indication of potential running costs based on various data sources. PrimeLocation does not warrant or accept any responsibility for the accuracy or completeness of the property descriptions, related information or Running Costs data provided here.










































.png)
