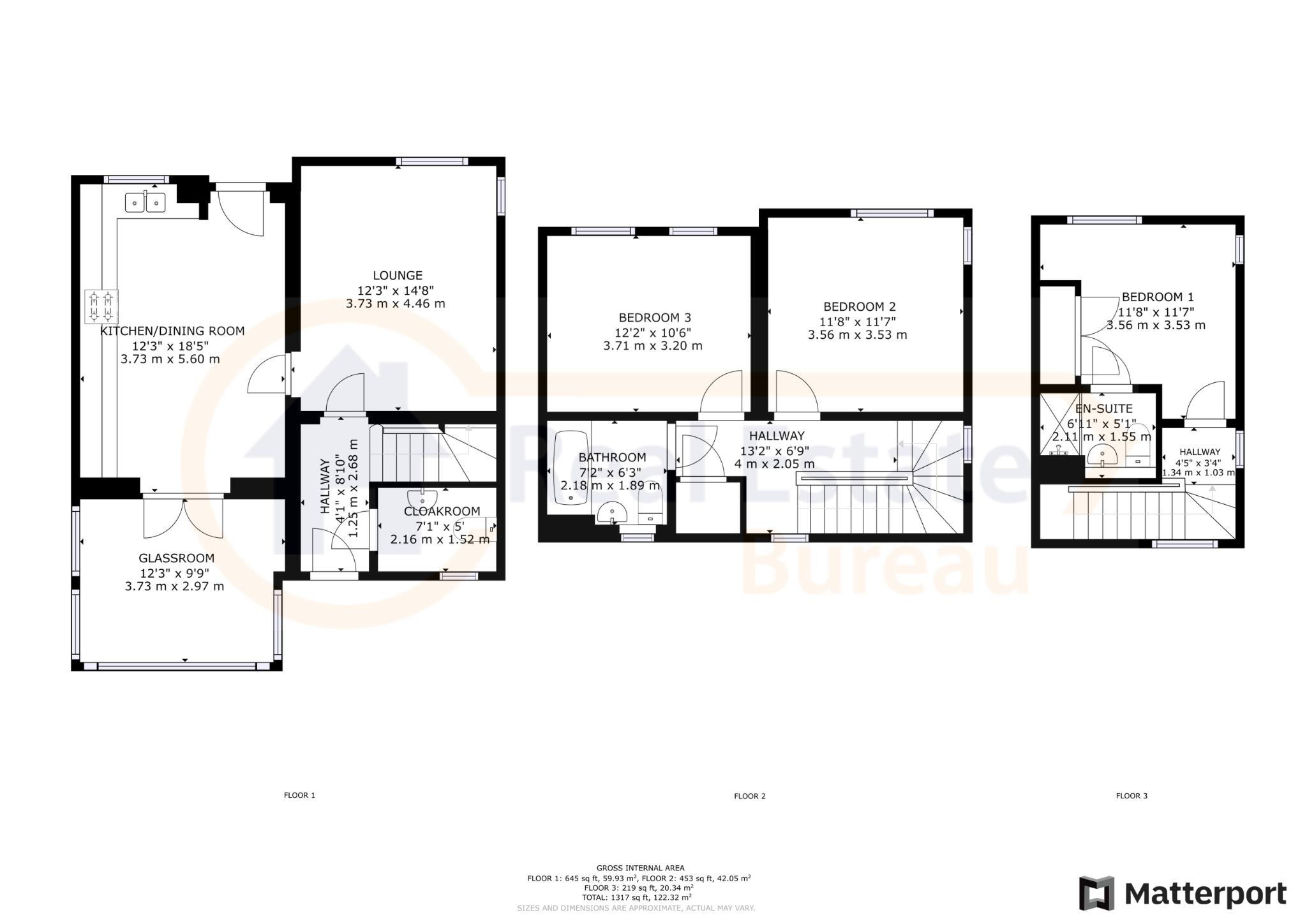Detached house for sale in Castle Court, Mulberry Avenue, Portland DT5
* Calls to this number will be recorded for quality, compliance and training purposes.
Property features
- Modern Individual Detached House
- Constructed 2019 with Remaining 10 Year Build Warranty
- Beautifully Presented Throughout
- Spacious Family Accommodation over Three Floors
- Three Bedrooms & Two Bathrooms
- Two Car Parking Spaces
- Close to Portland Marina, National Sailing Academy & Chesil Beach
Property description
**interactive virtual tour available!** This outstanding detached house in Castle Court, constructed in 2019 with the remaining 10-year build warranty, is perfectly located just a short stroll from Portland Marina and the National Sailing Academy. Offering an ideal layout for families across three floors, the property boasts three bedrooms, two bathrooms, a welcoming lounge, a generously sized kitchen-dining room, a convenient cloakroom, and a charming glass room. Outside, the property features sunny, easy-to-maintain gardens and includes two designated parking spaces.
Upon entering through the front door, you'll find yourself in the spacious kitchen-dining room, which benefits from abundant natural light due to its dual aspect design. The kitchen is thoughtfully equipped with integrated appliances including a fridge/freezer, dishwasher, washer dryer, gas hob, and double electric oven. At the rear of the kitchen, there's a delightful glass room, perfect for enjoying sunny evenings. Connected to the kitchen are two additional areas: A welcoming dual aspect lounge and the inner hallway with a conveniently located cloakroom.
The first floor of this property features two double bedrooms. Additionally, on this level, you'll find the family bathroom, complete with a bath and shower combination, a wash hand basin, and a close-coupled WC.
Ascending to the second floor, you'll discover the principal bedroom, which again is a bright room offering a dual aspect. This impressive room comes with the benefit of an en-suite shower room with shower cubicle, wash hand basin, and WC.
Outside, this delightful property boasts easily manageable front and rear gardens that have been thoughtfully landscaped, featuring a combination of durable hard paving and artificial lawn. The rear garden is securely enclosed by stone walling, ensuring a high level of privacy, making it the perfect setting for outdoor entertaining and alfresco living. Additionally, the property includes two designated car parking spaces conveniently situated on the side.
Kitchen Dining Room (5.48 m x 3.73 m (18'0" x 12'3"))
Lounge (4.47 m x 3.65 m (14'8" x 12'0"))
Cloakroom (2.16 m x 1.52 m (7'1" x 5'0"))
First Floor Landing
Bedroom 2 (3.55 m x 3.53 m (11'8" x 11'7"))
Bedroom 3 (3.71 m x 3.20 m (12'2" x 10'6"))
Family Bathroom (2.18 m x 1.90 m (7'2" x 6'3"))
Second Floor Landing
Bedroom 1 (3.55 m x 3.53 m (11'8" x 11'7"))
En-Suite (2.11 m x 1.55 m (6'11" x 5'1"))
Service Charges
We understand service charges are approximately £420 per annum.
Council Tax Band
The Valuation Office Agency published assessment is band D.
Property info
For more information about this property, please contact
Real Estate Bureau, DT5 on +44 1305 858135 * (local rate)
Disclaimer
Property descriptions and related information displayed on this page, with the exclusion of Running Costs data, are marketing materials provided by Real Estate Bureau, and do not constitute property particulars. Please contact Real Estate Bureau for full details and further information. The Running Costs data displayed on this page are provided by PrimeLocation to give an indication of potential running costs based on various data sources. PrimeLocation does not warrant or accept any responsibility for the accuracy or completeness of the property descriptions, related information or Running Costs data provided here.



























.png)

