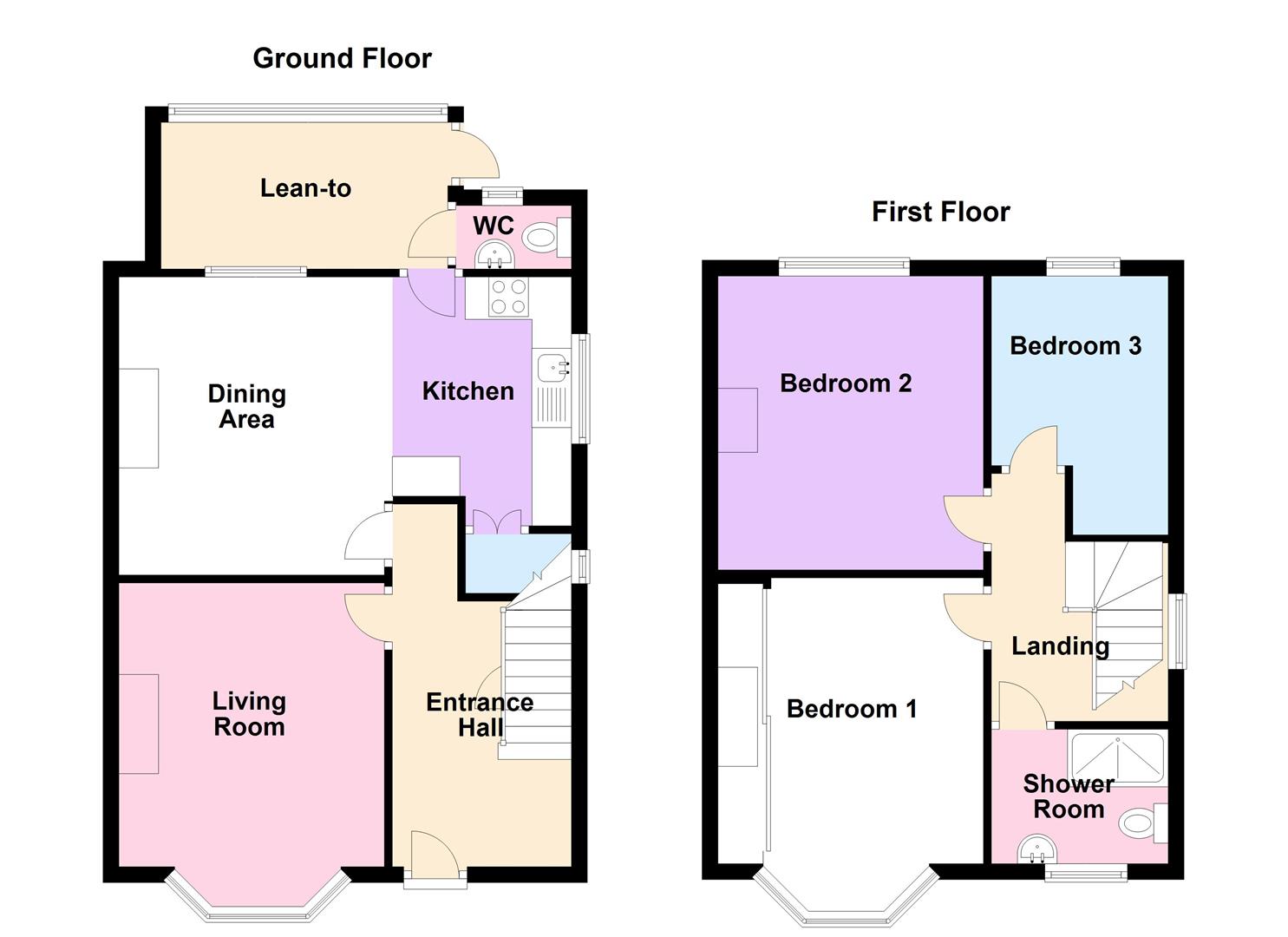Detached house for sale in Broadmeadow Road, Weymouth DT4
* Calls to this number will be recorded for quality, compliance and training purposes.
Property features
- Three bedroom detached house
- Two reception rooms
- Modern fitted kitchen
- Ground floor cloakroom and lean to
- UPVC double glazed windows
- Gas central heating
- Good off road parking
- Popular cul-de-sac position
- Close to local amenities and school catchment area
- Generous size rear garden
Property description
A three bedroom detached house, located in tis popular residential cul-de-sac position at Wyke Regis. The property has two reception rooms, a modern fitted kitchen, ground floor cloakroom and a lean to to the ground floor of property, and three bedrooms and a modern shower room to the first floor level. Gas central heating, UPVC double glazed windows, good off road parking to the front and a generous size rear garden.
Entrance Hall
Wood flooring, panel radiator, under stair storage cupboard, and dado rail.
Living Room (3.58m x 3.45m (11'8" x 11'3"))
Bay window to front, panel radiator, and alcoves.
Kitchen/ Dining Room (5.60m x 3.76m maximum (18'4" x 12'4" maximum))
Double aspect room, wood flooring, modern range of built in base and wall units with working surfaces, one and a quarter bowl stainless sink unit with mixer tap, double electric oven, gas hob and extractor hood above, plumbing for a washing machine, space for fridge freezer, storage cupboard housing 'Worcester' boiler and storage space, dining area with fireplace and alcoves, and door to:
Lean To (3.70m x 1.90m (12'1" x 6'2"))
Windows to rear, wood flooring, and door to side.
Seperate Cloakroom
Window to side, low level WC, and wash hand basin.
First Floor Landing
Window to side, dado rail, loft hatch with light and part boarding.
Bedroom One (4.39m x 3.45m (14'4" x 11'3"))
Bay window to front, panel radiator, and sliding range of mirrored wardrobes, and dado rail.
Bedroom Two (3.78m x 3.45m (12'4" x 11'3"))
Window to rear, panel radiator, and alcoves.
Bedroom Three (2.64m x 2.34m (8'7" x 7'8"))
Window to rear, panel radiator, and alcoves.
Bathroom
Window to front, large walk in glazed shower cubicle with wall mounted shower, low level WC, wash hand basin with storage below, splash paneling to walls, chrome heated towel rail, extractor fan, spot lights.
Outside
To the front there is generous off road parking, and side access to a good size enclosed private rear garden which is laid to lawn, and has two paved patio areas, a pergola, a timber storage shed, some mature shrubs, outside tap an lighting.
Council Tax
Band C
Other Information
Construction
Traditional cavity wall construction with brick elevations under a tiled roof
Broadband (estimated speeds)
Standard 4 mbps
Superfast 79 mbps
Flood Risk Very Low
Services
The property is supplied with mains gas, electricity and water, and mains drainage.
Legal Disclaimer
These particulars, whilst believed to be accurate are set out as a general outline only for guidance and do not constitute any part of an offer or contract. Intending purchasers should not rely on them as statements of
representation of fact, but must satisfy themselves by inspection or otherwise as to their accuracy. All measurements are approximate. Any details including (but not limited to): Lease details, service charges, ground rents & covenant information are provided by the vendor and you should consult with your legal advisor/ satisfy yourself before proceeding. No person in this firms employment has the authority to make or give any representation or warranty in respect of the property.
Property info
For more information about this property, please contact
Hull Gregson Hull, DT4 on +44 1305 248004 * (local rate)
Disclaimer
Property descriptions and related information displayed on this page, with the exclusion of Running Costs data, are marketing materials provided by Hull Gregson Hull, and do not constitute property particulars. Please contact Hull Gregson Hull for full details and further information. The Running Costs data displayed on this page are provided by PrimeLocation to give an indication of potential running costs based on various data sources. PrimeLocation does not warrant or accept any responsibility for the accuracy or completeness of the property descriptions, related information or Running Costs data provided here.


























.png)
