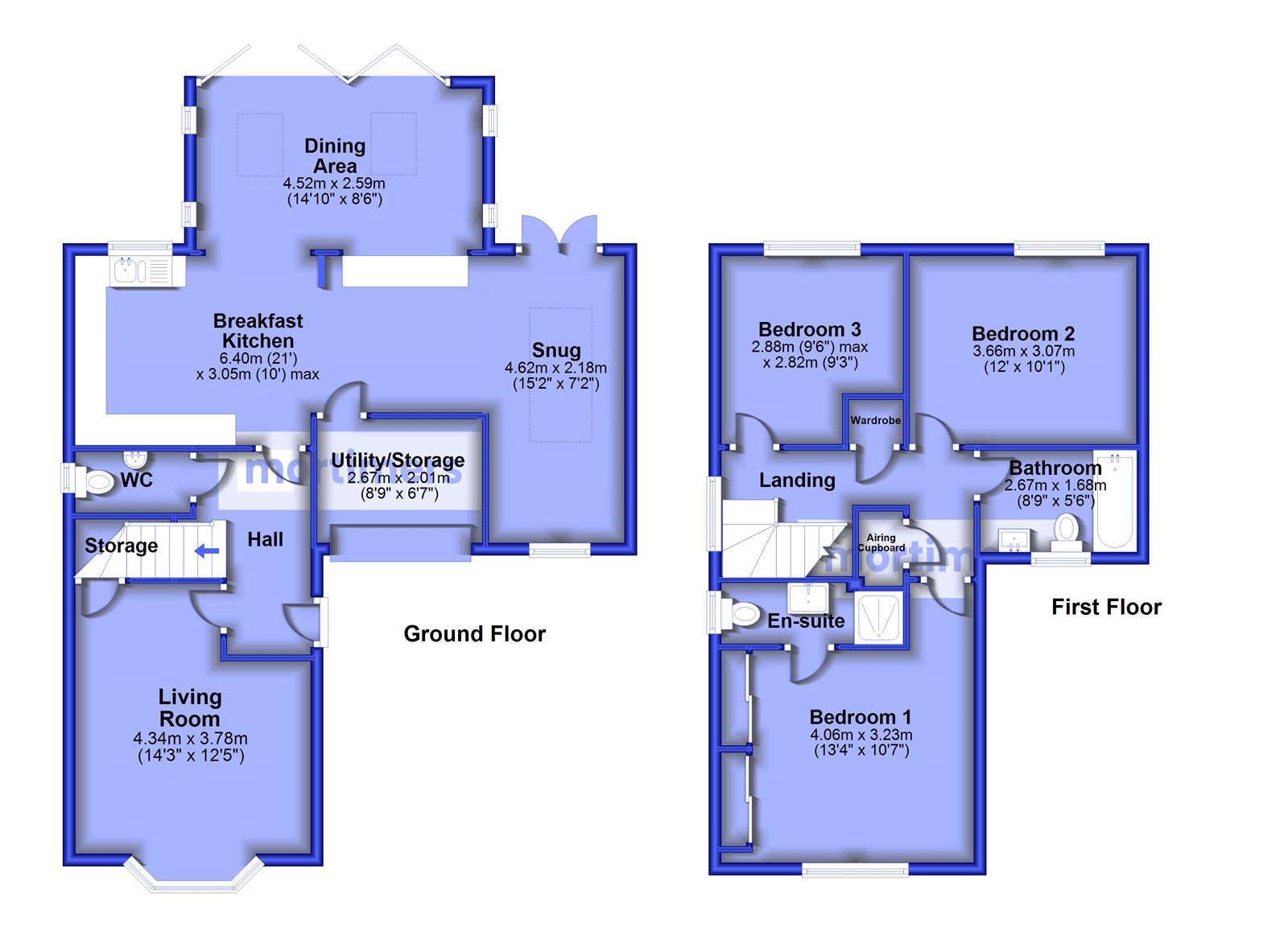Detached house for sale in Henry Place, Clitheroe, Lancashire BB7
* Calls to this number will be recorded for quality, compliance and training purposes.
Property features
- Twice Extended Modern Detached Home
- Ideal Corner Plot - Cul De Sac
- Short Walk Into Town, Footpath nearby leading to River walks
- Front and Rear Garden
- Open Plan Family Living
- Three Double Bedrooms
- Family Bathroom and En-Suite
- Excellent Ribble Valley Schools
- Tenure is Understood to be Leasehold on a 250 Year Term From 1 May 2013.
- Council Tax Band E Payable to rvbc. EPC Rating B.
Property description
Well extended to the side and rear, this fantastic modern home offers a wonderfully bright and free flowing layout ideal for family living.
Enjoying a first-rate corner plot on a cul de sac, this modern development in Clitheroe is situated only a short walk from the amenities the town offers and benefits from easy access out towards Whalley Road.
Immaculate in its presentation which internal inspection will reveal.
Tenure is Understood to be Leasehold on a 250 Year Term From 1 May 2013. Council Tax Band E Payable to rvbc. EPC Rating B.
Approaching the property under the door canopy, the solidor opens to reveal the Entrance Hall with door leading to the front Living Room with bay window frontage and under stairs storage.
The hub of the home is designed with free flowing, open plan living design with various areas to enjoy and entertain within.
The kitchen itself comprises fitted units at base and eye level, integrated dishwasher and fridge freezer, electric oven, gas hob with extractor above, corner unit housing the central heating boiler which has been serviced regularly, sink unit and across there is a breakfast bar seating area.
Extended twice with each provided a versatile use, the rear is designed for family dining with aluminium bi-folding doors to the rear and ample natural light through the tall slim windows and Velux above. The additional side extension is ideal as snug and has a fabulous roof Lantern as well as aluminium doors opening to the Patio. Constructed with double footings if further accommodation above is desired and approved.
The turn stairs from the hallway rise to the First Floor with well-proportioned downstairs W.C below.
On the first floor there are two storage cupboards off the Landing, one larger and the other with shelving, access to the partially boarded loft area via drop down ladder, and doors to Three Double Bedrooms and Family Bathroom. The Master Bedroom has its own en-suite Shower Room which is part tiled and comprising three piece suite, as well as mirror fronted fitted wardrobes. The Bathroom itself comprises three piece suite with Shower over the bath and all bedrooms have TV points.
Externally to the front there is lawned garden frontage to either side of the tarmacadam driveway. The manual up and over door is in situ revealing the vital storage/utility space just off the Kitchen.
At the rear there is a wonderful family friendly garden with Patio off the side extension, space for shed and garden mostly laid to lawn as well as corner family seating area.
The property lies within a popular modern development, walking distance from the excellent market town centre amenities of Clitheroe.
There is a nature reserve just off Woone Lane and the local amenities include a wide range of shops, schools, supermarkets, recreational areas and there is an excellent bus and rail network offering commuter routes across the whole of East Lancashire and on into Manchester.
Off Woone Lane, turn into Edward Drive, follow the road bearing left into Henry Place.
All Mains Services Are Installed.
Ground Floor
Hall (3.28m x 1.29m)
Living Room (4.34m x 3.78m)
WC (1.85m x 0.99m)
Breakfast Kitchen (6.4m x 3.05m)
Dining Area (4.52m x 2.59m)
Snug (4.62m x 2.18m)
Utility/Storage (2.67m x 2.01m)
First Floor
Landing
Bedroom 1 (4.06m x 3.23m)
En-Suite (2.79m x 0.99m)
Bedroom 2 (3.66m x 3.07m)
Bedroom 3 (2.9m x 2.82m)
Bathroom (2.67m x 1.68m)
Property info
For more information about this property, please contact
Mortimers - Clitheroe, BB7 on +44 1200 328097 * (local rate)
Disclaimer
Property descriptions and related information displayed on this page, with the exclusion of Running Costs data, are marketing materials provided by Mortimers - Clitheroe, and do not constitute property particulars. Please contact Mortimers - Clitheroe for full details and further information. The Running Costs data displayed on this page are provided by PrimeLocation to give an indication of potential running costs based on various data sources. PrimeLocation does not warrant or accept any responsibility for the accuracy or completeness of the property descriptions, related information or Running Costs data provided here.




































.png)