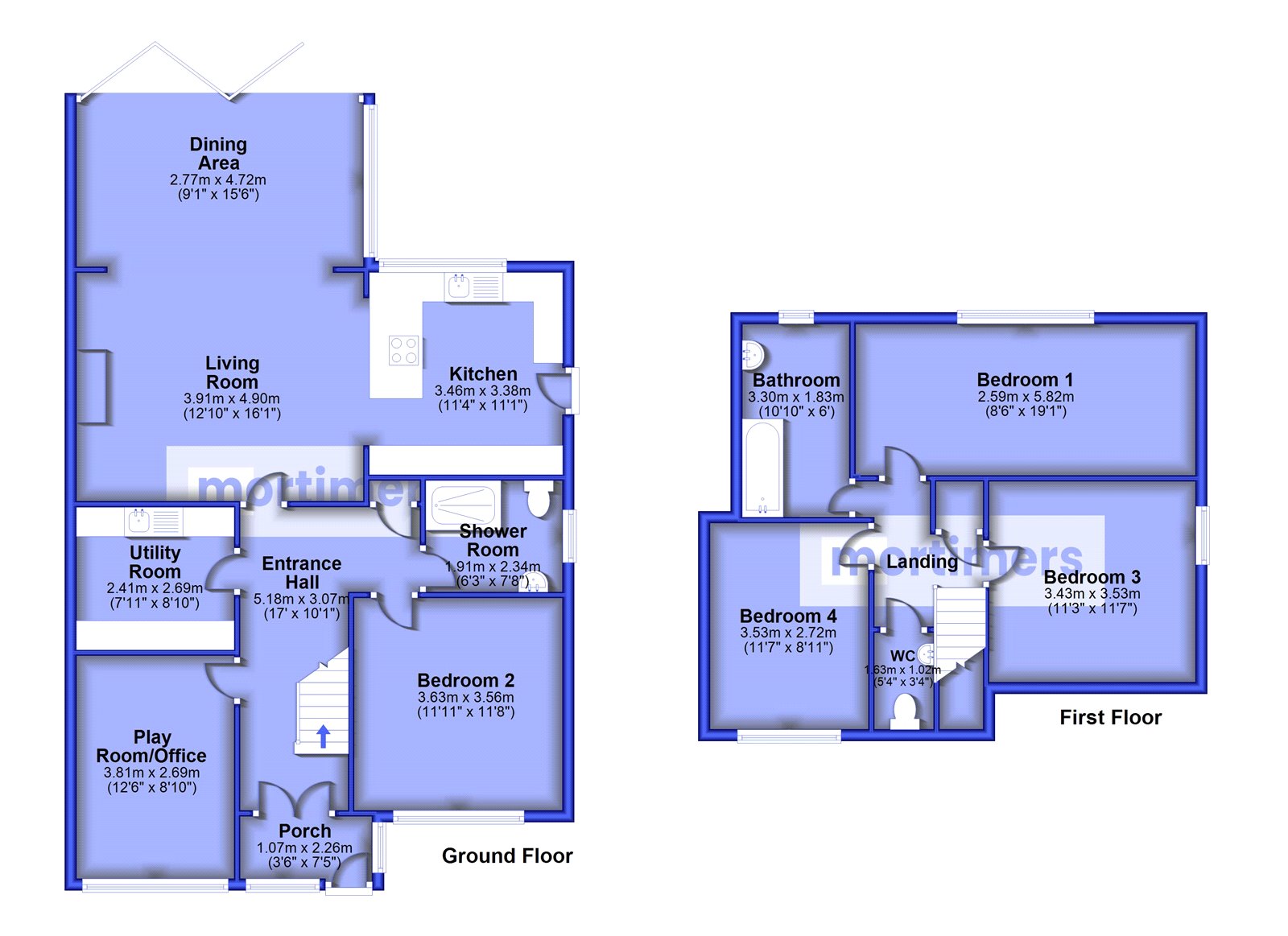Semi-detached house for sale in Lingfield Avenue, Clitheroe, Lancashire BB7
* Calls to this number will be recorded for quality, compliance and training purposes.
Property features
- Open Plan Living Approx. 1597 Sq Ft
- Versatile Property with Ground and First Floor Bedrooms
- South West Facing Rear Garden
- Off-Road Parking
- Separate Reception Room for Office/Play Room
- Double Bedrooms
- Downstairs Shower Room and First Floor Bathroom
- Tenure is Freehold
- Council Tax Band D Payable to rvbc. EPC Rating D
Property description
Centred around a fabulous open plan Living Dining Kitchen, this beautifully presented home is deceptive in size, affording Bedrooms to the First and Ground Floor and a well-designed layout to suit a variety of needs.
Enjoying a South-West Facing Rear Garden, the property is situated in a superb residential area of Clitheroe within walking distance of the amenities and a short drive out of town either via Whalley or Pendle Road.
With recently replaced roof along the main part of the house and rear dormer, the property is an outstanding example of versatile living and viewing is a must to appreciate.
Tenure is Freehold. Council Tax Band D Payable to rvbc. EPC Rating D.
On the ground floor of the home there is a useful porch with space for boots and coats, with a L-shape entrance hall providing access to the ground floor accommodation, useful storage cupboard and stairs leading to the first floor.
Modern Family Living is centred around a free flowing space for all to enjoy and the Living Dining Kitchen does not disappoint. The open plan design incorporates the spacious living room, dining area and kitchen as one. With a quality fitted kitchen, there are integrated appliances including fridge freezer, two Bosch ovens and combination microwave and warming drawer, as well as induction hob with extractor over and two dishwashers, accompanied by ample fitted units and a modern Worcester central heating boiler in the corner unit.
The living room is warmed by a tall central heating radiator and wood burning stove with oak shelving adjacent, open to the dining area with bi-folding doors fitted with blinds and opening fully to the rear garden, perfect for the Summer months.
Additionally on the ground floor there is a double bedroom with modern fitted wardrobes and an adjacent three piece suite shower room. Across the hall the former garage was converted to provide an additional playroom/office depending on required use as well as spacious Utility with fitted units, sink unit and space for additional appliances.
On the first floor there are three double bedrooms all with uPVC double glazed windows and central heating radiators, the larger rear bedroom enjoying pleasant aspect views, as well as a separate W.C and bathroom comprising two piece suite with shower over the bath.
Externally to the front there is a block paved driveway providing off-road parking for at least two vehicles and side access to the rear. There is a patio off the bi-folding doors with steps down to the garden which is mostly laid to lawn. An easy to maintain garden and south/west facing perfect for hosting guests in the Summer. There is also a shed to the rear boundary and wood store to the side as well as bike store, with the hot tub included in the sale.
Enjoying a superb position within easy reach of local supermarkets and the A59, there are outstanding schools both primary and secondary a short walk away.
The property is located by approaching Clitheroe along Whalley Road, turning right into Littlemoor Road, continuing until turning right again into Beechwood Avenue, right into Langshaw Avenue and the property will be straight ahead.
All Mains Services Are Installed.
Ground Floor
Porch (2.26m x 1.07m)
Entrance Hall (5.18m x 3.07m)
Shower Room (2.34m x 1.91m)
Play Room/Office (3.81m x 2.69m)
Utility Room (2.69m x 2.41m)
Living Room (4.9m x 3.91m)
Kitchen (3.46m x 3.38m)
Dining Area (4.72m x 2.77m)
Bedroom 2 (3.63m x 3.56m)
First Floor
Landing (1.86m x 0.91m)
Bedroom 1 (5.82m x 2.59m)
Bedroom 3 (3.53m x 3.43m)
Bedroom 4 (3.53m x 2.72m)
Bathroom (3.3m x 1.83m)
WC (1.62m x 1.02m)
Property info
For more information about this property, please contact
Mortimers - Clitheroe, BB7 on +44 1200 328097 * (local rate)
Disclaimer
Property descriptions and related information displayed on this page, with the exclusion of Running Costs data, are marketing materials provided by Mortimers - Clitheroe, and do not constitute property particulars. Please contact Mortimers - Clitheroe for full details and further information. The Running Costs data displayed on this page are provided by PrimeLocation to give an indication of potential running costs based on various data sources. PrimeLocation does not warrant or accept any responsibility for the accuracy or completeness of the property descriptions, related information or Running Costs data provided here.










































.png)