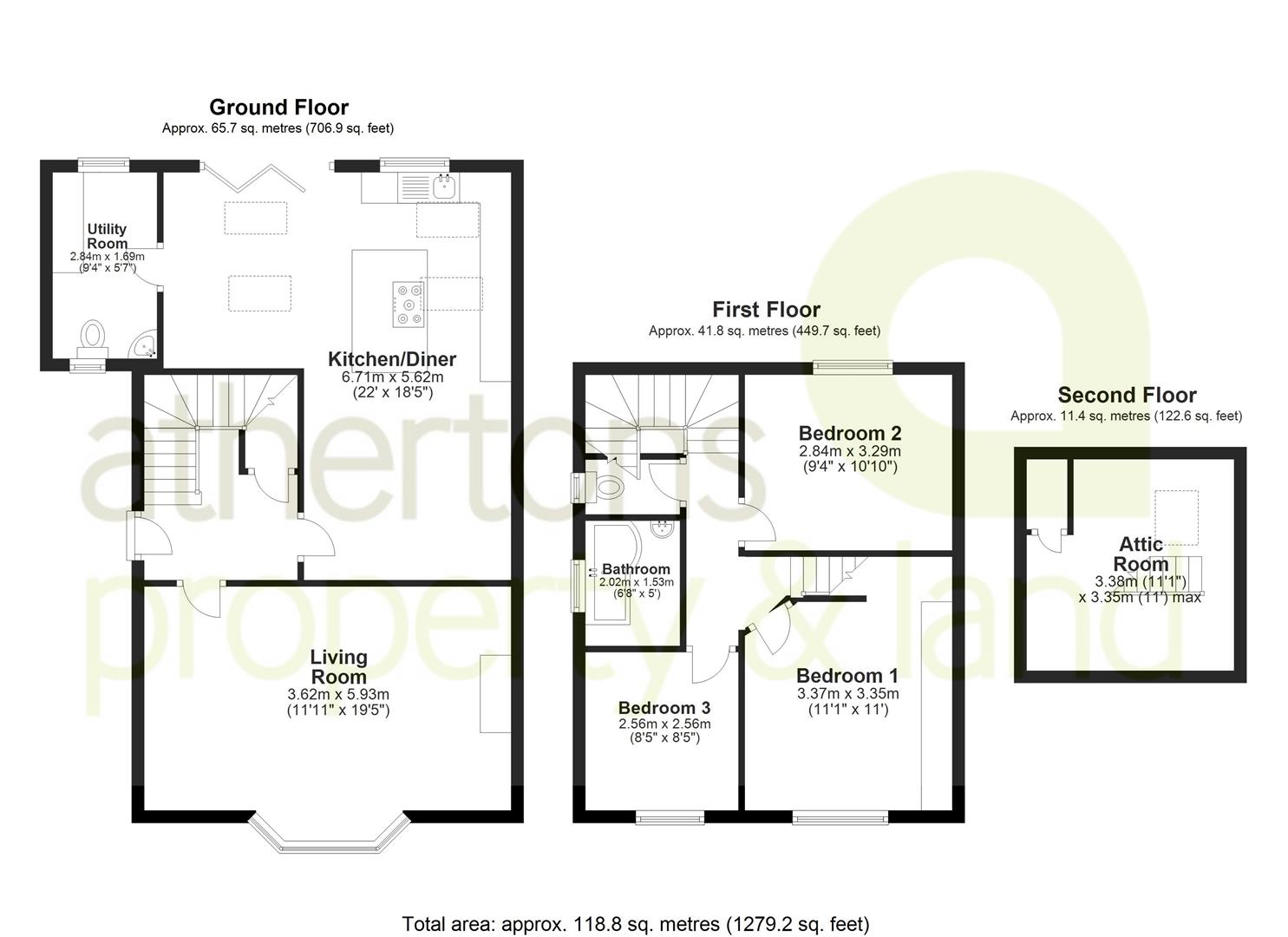Semi-detached house for sale in Woodlands Drive, Whalley, Ribble Valley BB7
* Calls to this number will be recorded for quality, compliance and training purposes.
Property description
A recently extended and beautifully refurbished semi-detached home offered to the market with no onward chain, located on a popular location within Whalley village centre. Early viewing is highly recommended to appreciate this immaculately finished family home.
In beautiful condition throughout, this superb semi-detached property has been meticulously extended to the rear and refurbished boasting Amtico floors throughout the ground floor, recently fitted kitchen and utility area, three good sized bedrooms and spacious living accommodation - suitable for growing families. Within the centre of Whalley village and its amenities including a train station, primary school, recreational areas plus fantastic restaurants and bars, early viewing is highly recommended to appreciate what this beautiful home has to offer.
Approximate Gross Internal Area (gia): 1,279.2 sq.ft. (118.8 sq.m).
The accommodation comprises entrance hall with oak staircase off to the first floor under stair storage, large living room, with large bay window to the front, central fireplace with recently installed wood burning stove and door into entrance hall. The large, recently fitted kitchen / diner has a range of stylish base and eye-level units with complementary worktops, a full range of integrated appliances including integrated fridge/freezer, dishwasher, induction hob and double oven. The kitchen offers fantastic living space with good sized area for dining table and snug area with bi-fold doors opening onto the rear patio area. Off the kitchen is the utility area, plumbed for washer dryer with base units and work top space and offers downstairs wc and corner wash basin.
On the first floor, there are two double bedrooms and single bedroom currently used as a home office, internal corridor, family bathroom and separate WC and steep staircase to second floor attic room. The family bathroom boasts tiled walls, ‘P’ shaped panelled bath with over mains mixer shower, dual flush WC and pedestal wash basin. The master bedroom hosts full length fitted floor to ceiling fitted wardrobes as well as spectacular views to the front towards Whalley Nab. Off the internal hallway is a steep staircase to the first floor attic room which could provide a fantastic space for children's playroom or simply storage.
Outside to the front, there is a recently laid printed concrete driveway with comfortable parking for four cars; this leads to the rear of the property with open access into the rear terrace area and raised seating. To the rear is a beautifully landscaped terraced garden, with a ground-level composite decking area leading from the bi-folding doors to the kitchen and stone steps leading to the upper tier with south-facing aspect towards Whalley Nab and storage shed.
For all enquiries, please contact our Whalley office on .
Services
All mains services are connected
Tenure
We understand from the owners to be Leasehold (999 years).
Energy Performance Rating
Tbc
Council Tax
Band C
Property info
For more information about this property, please contact
Athertons, BB7 on +44 1254 477554 * (local rate)
Disclaimer
Property descriptions and related information displayed on this page, with the exclusion of Running Costs data, are marketing materials provided by Athertons, and do not constitute property particulars. Please contact Athertons for full details and further information. The Running Costs data displayed on this page are provided by PrimeLocation to give an indication of potential running costs based on various data sources. PrimeLocation does not warrant or accept any responsibility for the accuracy or completeness of the property descriptions, related information or Running Costs data provided here.







































.gif)

