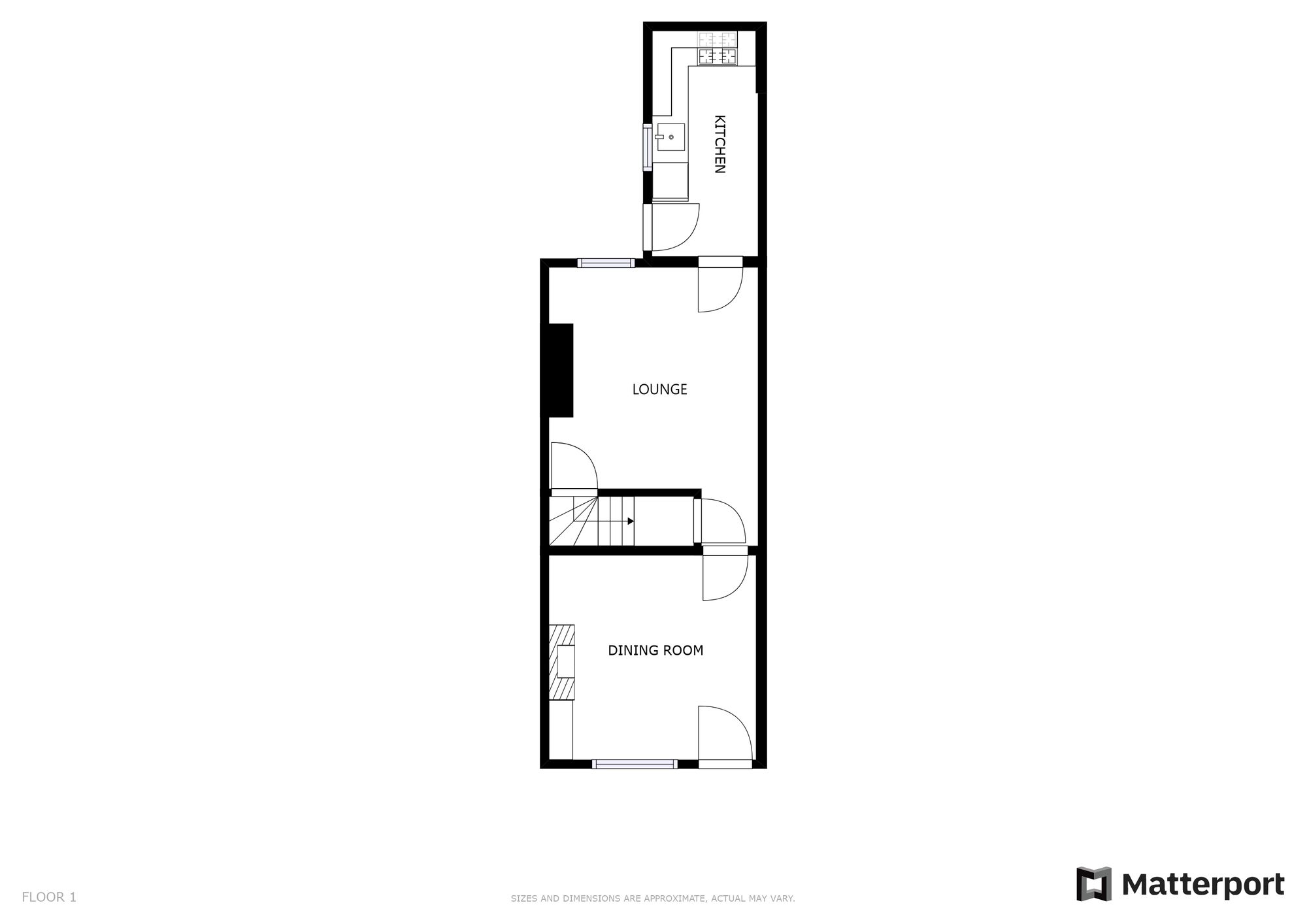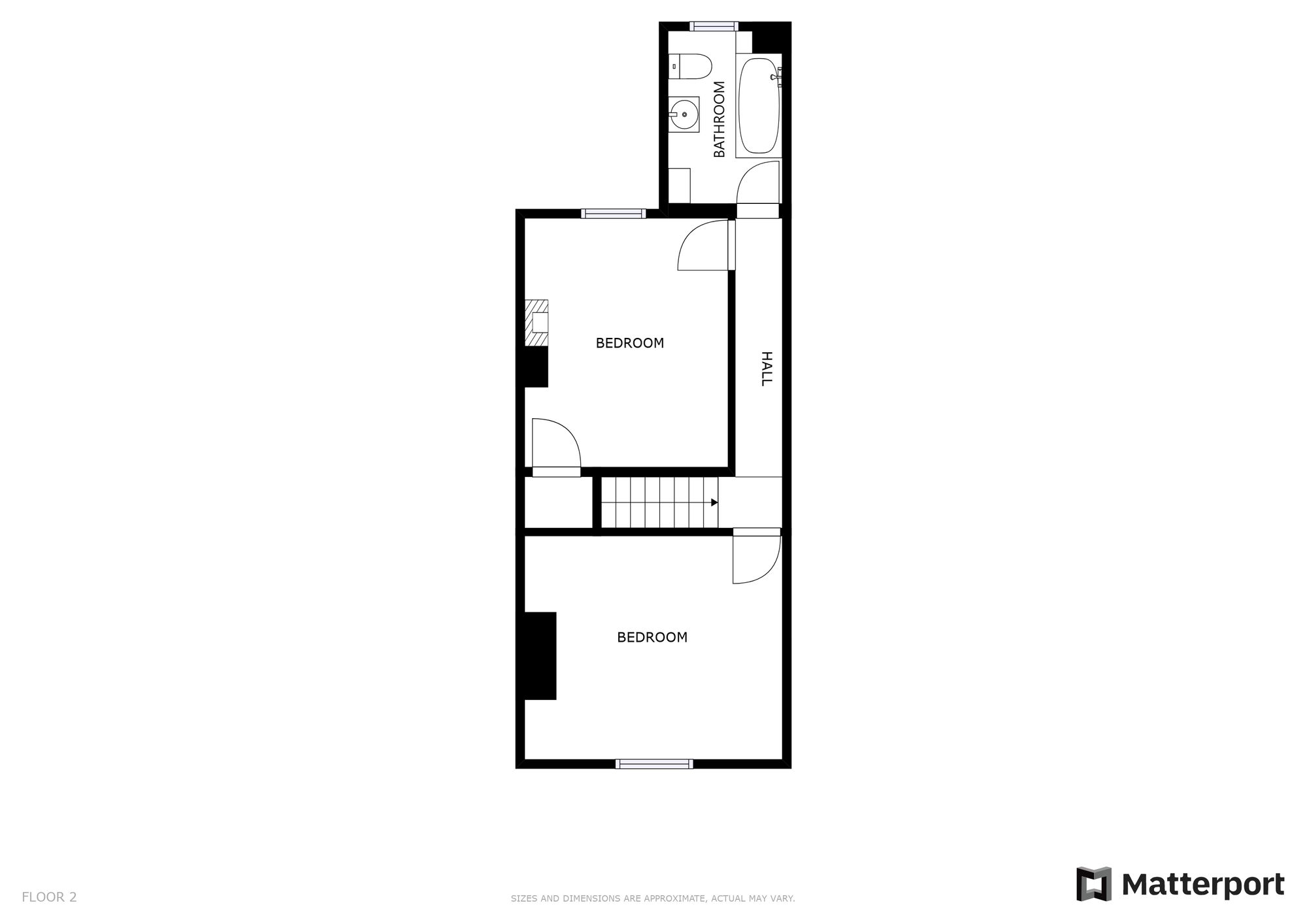Terraced house for sale in Vernon Road, Aylestone, Leicester LE2
* Calls to this number will be recorded for quality, compliance and training purposes.
Property features
- Gas Central Heating, Double Glazing
- Close to Amenities
- Clean Aesthetic
- Two Reception Rooms
- Fitted Kitchen
- Two Double Bedrooms
- Bathroom
- Rear Courtyard Garden
- No Upward Chain
Property description
A delightful two bedroom mid terrace home situated within Aylestone providing an ideal first time purchase. As you enter the home you are greeted by a dining room leading to the lounge area and a fitted kitchen. To the first floor there are two double bedrooms and a bathroom. The rear enjoys a courtyard style rear garden providing an ideal seating area for relaxing after a busy day.
EPC Rating: D
Location
The property is ideally situated for everyday amenities along Aylestone Road within Aylestone and local schooling, including Granby Primary School and Montrose School. Within reach are local sporting facilities such as Grace Road Cricket Ground, King Power Football Stadium and Leicester Tigers Stadium further afield. Regular bus routes running to and from Leicester City Centre and the main ring road are also within reach, giving easy access to M1 & M69 motorway junctions. Fosse Retail Park is also within reach.
Dining Room (3.43m x 3.40m)
With window to the front elevation, open fireplace, built-in meter cupboard, wood effect floor, radiator.
Lounge (3.63m x 3.43m)
With window to the rear elevation, under stairs storage cupboard, stairs to first floor, wood effect floor, radiator.
Kitchen (3.84m x 1.78m)
With window to the side elevation, wall and base units with work surfaces over, sink and drainer with pull out mixer tap, space for washing machine, integrated oven and hob with extractor hood over, tiled floor, radiator.
First Floor Landing
With loft access.
Bedroom One (3.84m x 3.51m)
With window to the front elevation, period fireplace, radiator.
Bedroom Two (3.63m x 3.00m)
With window to the rear elevation, period fireplace, storage cupboard, radiator.
Bathroom (2.72m x 1.85m)
With window to the rear elevation, bath with shower over, low-level WC, wash hand basin, medicine cabinet, tiled floor, part tiled walls, ladder towel rail.
Rear Garden
A low maintenance courtyard style rear garden providing an ideal seating area with shed, shared access to the front.
Property info
For more information about this property, please contact
Knightsbridge Estate Agents, LE18 on +44 116 448 0163 * (local rate)
Disclaimer
Property descriptions and related information displayed on this page, with the exclusion of Running Costs data, are marketing materials provided by Knightsbridge Estate Agents, and do not constitute property particulars. Please contact Knightsbridge Estate Agents for full details and further information. The Running Costs data displayed on this page are provided by PrimeLocation to give an indication of potential running costs based on various data sources. PrimeLocation does not warrant or accept any responsibility for the accuracy or completeness of the property descriptions, related information or Running Costs data provided here.



























.png)

