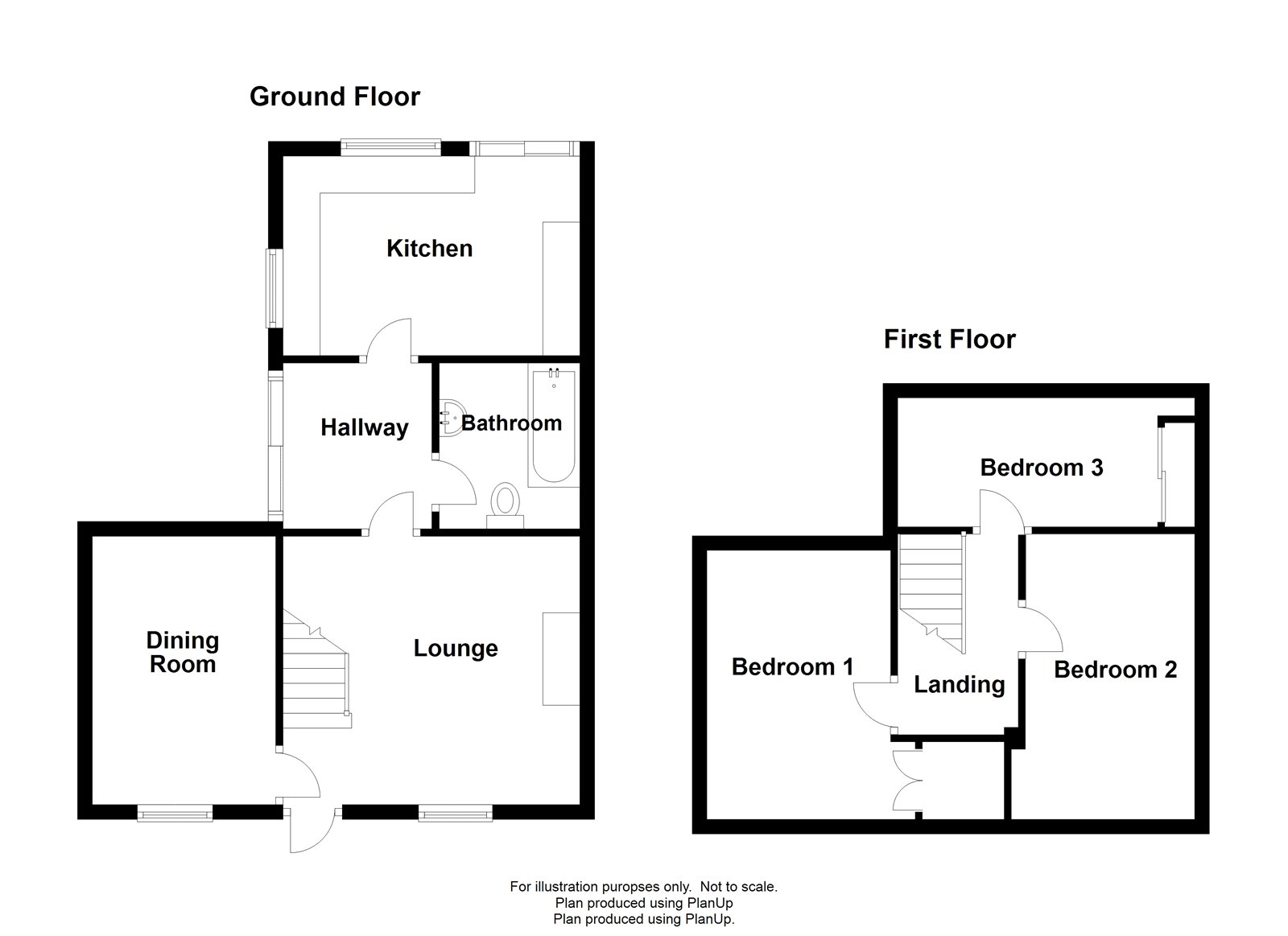Detached house for sale in Gate Road, Gorslas, Llanelli, Carmarthenshire SA14
* Calls to this number will be recorded for quality, compliance and training purposes.
Property features
- Abrs+ Equestrian Livery
- Garage, 3 x Stable Block and ample outbuildings
- Menage
- Stock Proof Paddocks
Property description
*** More Photos To Follow ***
Embrace the opportunity to own and operate your dream equestrian business with this exceptional abrs+ certified livery yard, a haven for both horses and their discerning owners. Situated in a prime location, this well-established facility sets the standard for premium equine care and management.
The property boasts state-of-the-art facilities designed to cater to the well-being of horses and ease of management. From spacious, well-ventilated stables to meticulously maintained paddocks and a hardstanding turnout area perfect for wet weather and horses on restricted grazing. Every aspect of the yard reflects a commitment to excellence.
A highlight of this livery yard is its professionally constructed riding arena (with planning approved for expansion), providing riders with ample space for training, competitions, and recreational riding. The paddocks & arena are equipped with top-notch footing, ensuring optimal conditions for both horse and rider.
The accomadation compromises of a good sized kitchen, boot room, family bathroom, and two reception rooms on the ground floor and three bedrooms on the first floor and has been presented to a high standard throughout.
The village of Penygroes offers good basic amenities with the main shopping and leisure facilities located at Ammanford town centre with out of town retailers located at Cross Hands business park. Access to the M4 motorway would be via junction 49 at Pont Abraham.<br /><br />
Kitchen (4.88m x 3.3m)
Fitted with a range of wall and base units with worktop over, double glazed window to side and rear, double glazed French doors to rear, electric oven with extractor over, electric hob, stainless steel sink and drainer unit with hose tap with mixer, double radiator, wood effect laminate flooring, part tiled walls, door to;
Hallway (2.24m x 2.34m)
Double glazed French doors to side, laminate flooring, double radiator, door to;
Bathroom (2.34m x 2.06m)
Tile effect linoleum flooring, bath with shower over, tiled walls, wash basin, WC, double radiator.
Lounge (3.58m x 0.3m)
Wood effect laminate flooring, multi fuel burner (fitted in 2021) with stone hearth and oak mantlepiece, double glazed window to front, door to front, double radiator, stairs to first floor.
Dining Room (3.63m x 2.51m)
Wood effect laminate flooring, double glazed window to front, double radiator, under stairs cupboards.
First Floor Landing
Doors To;
Bedroom 1
12 x 3.84m - Carpet, double radiator, 2 double glazed windows to front, built-in cupboard.
Bedroom 2 (3.66m x 2.51m)
Carpet, double glazed window to front.
Bedroom 3 (3.66m x 2.54m)
Double radiator, carpet, built-in cupboard, double glazed window to side.
Externally
The property has gated access to the front, leading to a yard with off road parking for many vehicles, a detached garage, large garden to the side mainly laid to lawn, a decked area, a pond, an oak tree and a variety of apple tree's. To the rear of the property is an enclosed patio area. There are two fields come to approximately 4.8 acres of land that has been re seeded with Horse and Pony seed.
Block Built Stables 11'8 x 3'7 x 3'7
Five stables with water and electric connected.
Timber Build Stables 35'06 x 13'00
To the rear of the block is a tack room, hay shed and store room. 3 stables connected with water and electric and LED strip lighting.
Agricultural Barn (15.85m x 7.92m)
A timber framed barn with metal cladding, built in 2019. Currently providing space for four additional stable blocks and a feed store. Connected with electric and water and LED strip lighting. Equestrian Exercise Area 33 x 10 Equestrian exercise area with post and rail fencing and laid with premium guaranteed metal free rubber.
Services
We have been advised that mains water, drainage and electricity have been connected to the property.
Property info
For more information about this property, please contact
John Francis - Ammanford, SA18 on +44 1269 849501 * (local rate)
Disclaimer
Property descriptions and related information displayed on this page, with the exclusion of Running Costs data, are marketing materials provided by John Francis - Ammanford, and do not constitute property particulars. Please contact John Francis - Ammanford for full details and further information. The Running Costs data displayed on this page are provided by PrimeLocation to give an indication of potential running costs based on various data sources. PrimeLocation does not warrant or accept any responsibility for the accuracy or completeness of the property descriptions, related information or Running Costs data provided here.








































.png)

