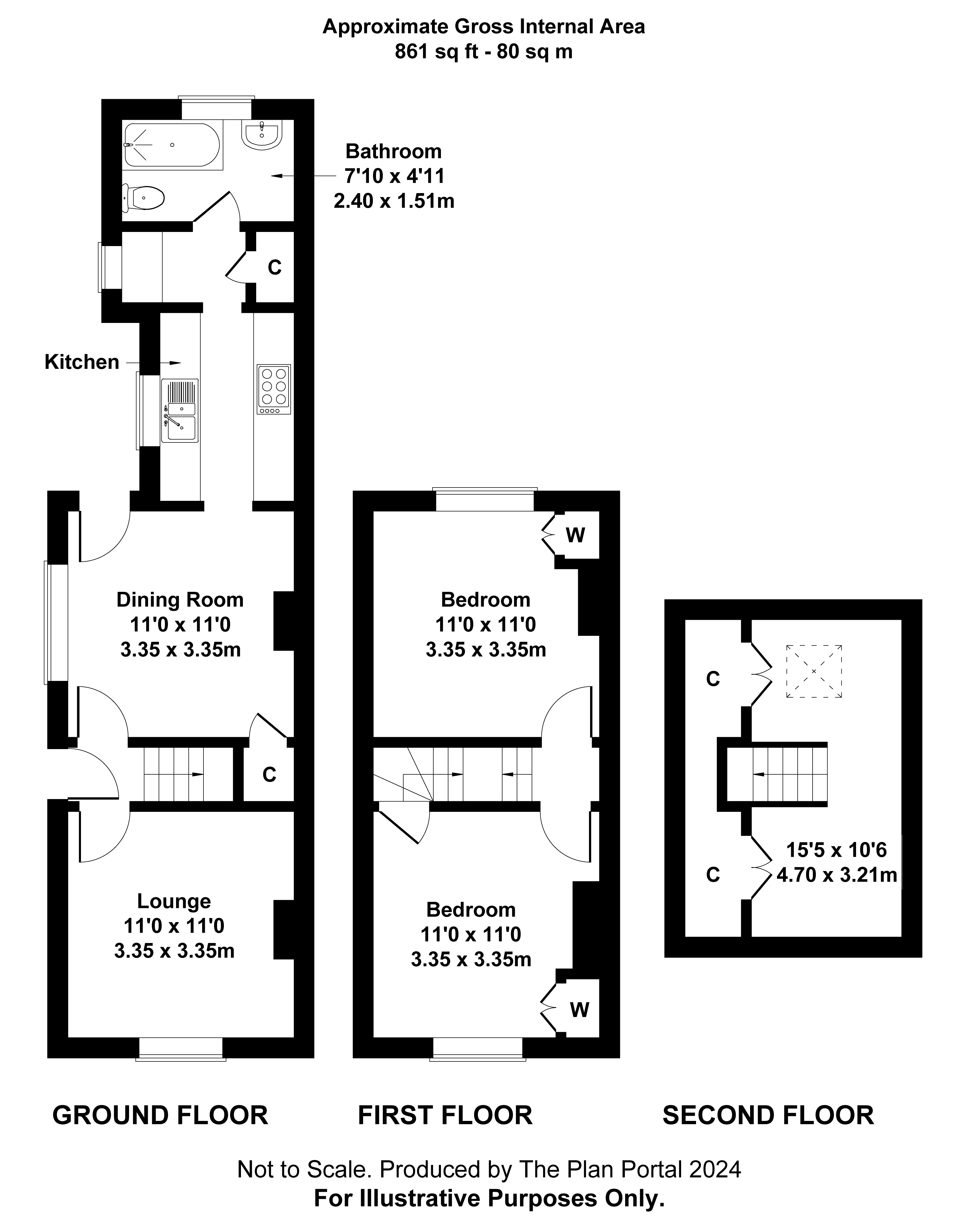Cottage for sale in Brox Road, Chertsey KT16
* Calls to this number will be recorded for quality, compliance and training purposes.
Property features
- Charming Character Cottage
- Village Location
- Two Double Bedrooms
- Attic Study Room
- Two Reception Rooms
- Modern Fitted Kitchen
- Modern Victorian Style Bathroom
- Large Rear Garden
- Viewing Recommended
Property description
A charming semi-detached cottage offering two double bedroomed accommodation with a large rear garden in the heart of Ottershaw Village.
The property retains much of it’s original charm and character and has two reception rooms, a modern kitchen and Victorian style bathroom. There is an accessible attic room crating further usable space.
The Accommodation Comprises:
Resin panelled front door with courtesy light to one side to:
Entrance Lobby:
With staircase to first floor and panelled door to each room.
Sitting Room: 3.35m x 3.35m / 11ft x 11ft
Sealed unit double glazed window to front with radiator under. Feature open fireplace with tiled hearth and wooden mantle. TV point, power points. Wooden flooring.
Dining Room: 3.35m x 3.35m / 11ft x 11ft
Sealed unit double glazed window to side and casement door to rear garden. Built in understair storage cupboard. Power points, wooden flooring. Open way to:
Kitchen: 2.71m x 1.93m / 9ft x 6ft 4
One and a half bowl single drainer enamel sink unit with mixer tap and cupboards under. Further matching range of base and eye level units with wooden work surface area. Range style electric oven with five ring cooktop and extractor over, fitted concealed fridge freezer. Fully tiled walls with power points and sealed unit double glazed window to side. Ceramic tiled floor. Part glazed panelled door to:
Utility Room:
With built in cupboard housing gas fired central heating boiler. Space and plumbing for automatic washing machine under wooden worksurface area. Part tiled walls with sealed unit double glazed window to side. Power points. Ceramic tiled floor. Panelled door to:
Bathroom:
White Victorian style suite comprising roll rimmed claw feet shower bath with glass screen, low level WC and pedestal mounted wash hand basin. Fully tiled walls with sealed unit double glazed frosted glass window to rear and towel rail radiator. Ceramic tiled floor.
Staircase from Entrance Hall to First Floor Landing with wooden balustrade and panelled door to each room:
Bedroom 1: 3.35m x 3.35m / 11ft x 11ft
Sealed unit double glazed window to front with radiator under. Fitted double wardribe with drawer space under. Panelled door leading to:
Attic Room: 4.7m x 3.21m/ 15ft 5 x 10ft 6
With fitted storage cupboards, power points, radiator and sealed unit double glazed skylight window to rear.
Bedroom 2: 3.35m x 3.35m / 11ft x 11ft
With sealed unit double glazed window to rear with radiator under. Fitted double wardrobe with drawer space under. Power points.
Outside:
The Front Garden;
Front garden laid to gravel with mature shrubs and low retaining fence, gravel pathway to side leading to front door and pedestrian gate to rear garden.
The Rear Garden:
Decked seating area with gate to front and outside lighting, step down to lawned garden fully enclosed by wooden panelled fencing. Timber storage shed.
Council Tax:
Runnymede Borough Council; Council Tax Band D.
For more information about this property, please contact
James Ramsey, KT16 on +44 1932 379171 * (local rate)
Disclaimer
Property descriptions and related information displayed on this page, with the exclusion of Running Costs data, are marketing materials provided by James Ramsey, and do not constitute property particulars. Please contact James Ramsey for full details and further information. The Running Costs data displayed on this page are provided by PrimeLocation to give an indication of potential running costs based on various data sources. PrimeLocation does not warrant or accept any responsibility for the accuracy or completeness of the property descriptions, related information or Running Costs data provided here.





































.png)
