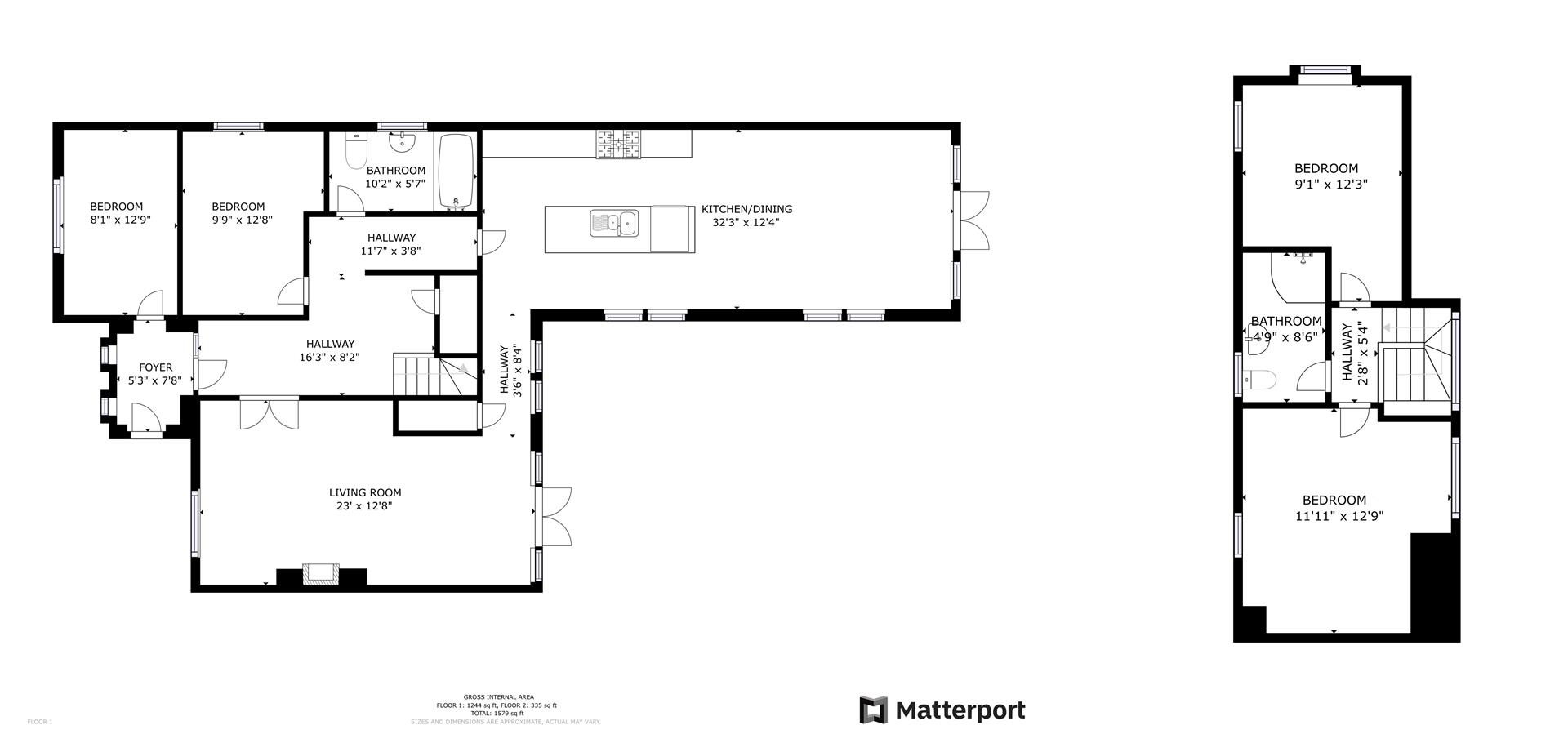Detached bungalow for sale in Porthkerry Road, Rhoose, Barry CF62
* Calls to this number will be recorded for quality, compliance and training purposes.
Property features
- Spacious, Detached Dormer Bungalow
- Four Bedrooms
- Open Plan Kitchen/Dining/Living Room
- Excellent Location In Popular Village of Rhoose
- High Specification Throughout
- Good Sized Gardens to Rear
- Village Offers Excellent Facilities
- Timber Built Shed and Summer House in use as Gym Facility
- EPC - D
Property description
An excellent opportunity to purchase this extended, modern and spacious dormer bungalow situated in the ever popular village of Rhoose, situated on a large plot with extensive gardens to rear, this property offers excellent family living across two floors with accommodation comprising entrance foyer, sitting room/bedroom 4, hallway, living room, kitchen/dining/family room, bathroom and bedroom three to ground floor. Stairs lead up to the first floor which offers master bedroom, bedroom two and second bathroom. Off road parking to front, with good sized gardens to rear. Further extension plans have been granted and available to view in the office.
Rhoose with the village centre is just a short level walk away with excellent facilities including a range of shops including Tesco Express, local junior school, post office, two village pubs, library, medical centre etc. Rhoose has a railway station on the coastal line between Bridgend and Cardiff. Immediately to the south is the heritage coastline and the village enjoys views over the Bristol Channel to the South, with the Exmoor coastline in view.
Accommodation
Ground Floor
Entrance Porch (1.60m x 2.34m (5'3 x 7'8))
Composite door to front. Block floor paving. Two windows to front aspect. Door to bedroom. Windows to front aspect. Leads through into hallway.
Bedroom/Sitting Room (2.46m x 3.89m (8'1 x 12'9))
Currently used as an extra bedroom. Window to front elevation. Carpet floor. Pendant ceiling light. Radiator.
Hallway (4.95m x 2.49m (16'3 x 8'2))
Continuation of wood block floor. Radiator. Pendant ceiling light. Into inner hallway. Double doors leading to living room. Stairs to first floor. Under stairs storage. Door to family bathroom.
Bedroom Three (2.97m x 3.86m (9'9 x 12'8 ))
Window to side elevation. Carpet flooring. Pendant ceiling light. Skimmed walls. Skimmed ceiling. Radiator.
Family Bathroom (3.10m x 1.70m (10'2 x 5'7))
Tiled flooring. Tiled walls. Window to side. WC. Sink with pedestal wash hand basin. Bath with shower head. Towel radiator.
Living Room (7.01m x 3.86m (23' x 12'8 ))
Window to front. French doors to rear garden. Wood burner feature with slate hearth. Radiators. Skimmed walls and ceiling. Access to kitchen. Airing cupboard with open shelving, excellent space for linen etc.
Kitchen/ Dining Room (9.83m x 3.76m (32'3 x 12'4 ))
Ceramic tiles. Skimmed walls and ceiling. Spotlights. Pendant light above dining table. Fitted matching kitchen with adjacent island with overhanging breakfast bar and 3 arm pendant light fitting set over. Integrated dishwasher. Integrated Washing machine. Sink with 1.5 bowl and drainer. Eyeline electric oven. Electric plate warmer. Electric microwave. Five gas hob with cooker hood above. Integrated fridge/ freezer. Wine cooler. Cupboard housing 'Baxi' boiler. Two tower feature radiators. French door to rear garden. Picture windows overlooking the side courtyard.
First Floor
Landing
Window to rear. Pendant ceiling light. Communicating doors through into;
Master Bedroom (3.63m x 3.89m (11'11 x 12'9 ))
Window to rear with sea view. Cupboards and drawer storage set into in eaves. Velux window. Radiator. Skimmed walls and ceiling.
Bathroom (1.45m x 2.59m (4'9 x 8'6))
Tiled up to ceiling level. Vinyl floor. WC. Sink with pedestal wash hand basin. Towel radiator. Shower cubicle. Velux window set into eaves. Storage into eaves behind wash hand basin.
Bedroom Two (2.77m x 3.73m (9'1 x 12'3 ))
Located in the loft. Window to side. Velux window. Built in storage cupboard in eaves. Radiator. Skimmed walls and ceiling.
Outside
Shared driveway with ample parking spaces. Access to garage. Timber built shed and small Summer House currently in use as Gym at the rear of the garden. Side access to rear garden. Paved slabbed area for entertaining. Access to garage. Wood fencing around. Large lawn area. Planting area.
Additional Information
Planning permission for extension of first floor to create 2 new bedrooms and alteration of existing bedroom to form a Juliet balcony. Further details available in the office, please contact a member of staff for further information.
Services
Mains gas, electric, water and drainage.
Directions
Travelling from our office in Cowbridge. Travel out of Cowbridge towards Cardiff down the A48 until you reach the Sycamore Cross junction. Take a right onto the newly built five mile lane towards Barry. At the Weycock Cross roundabout take a right and follow this road towards the airport. When you reach the village of Rhoose, the property will be on your left hand side before the roundabout onto Rhoose Road.
Property info
For more information about this property, please contact
Harris & Birt, CF71 on +44 1446 361467 * (local rate)
Disclaimer
Property descriptions and related information displayed on this page, with the exclusion of Running Costs data, are marketing materials provided by Harris & Birt, and do not constitute property particulars. Please contact Harris & Birt for full details and further information. The Running Costs data displayed on this page are provided by PrimeLocation to give an indication of potential running costs based on various data sources. PrimeLocation does not warrant or accept any responsibility for the accuracy or completeness of the property descriptions, related information or Running Costs data provided here.






























.png)



