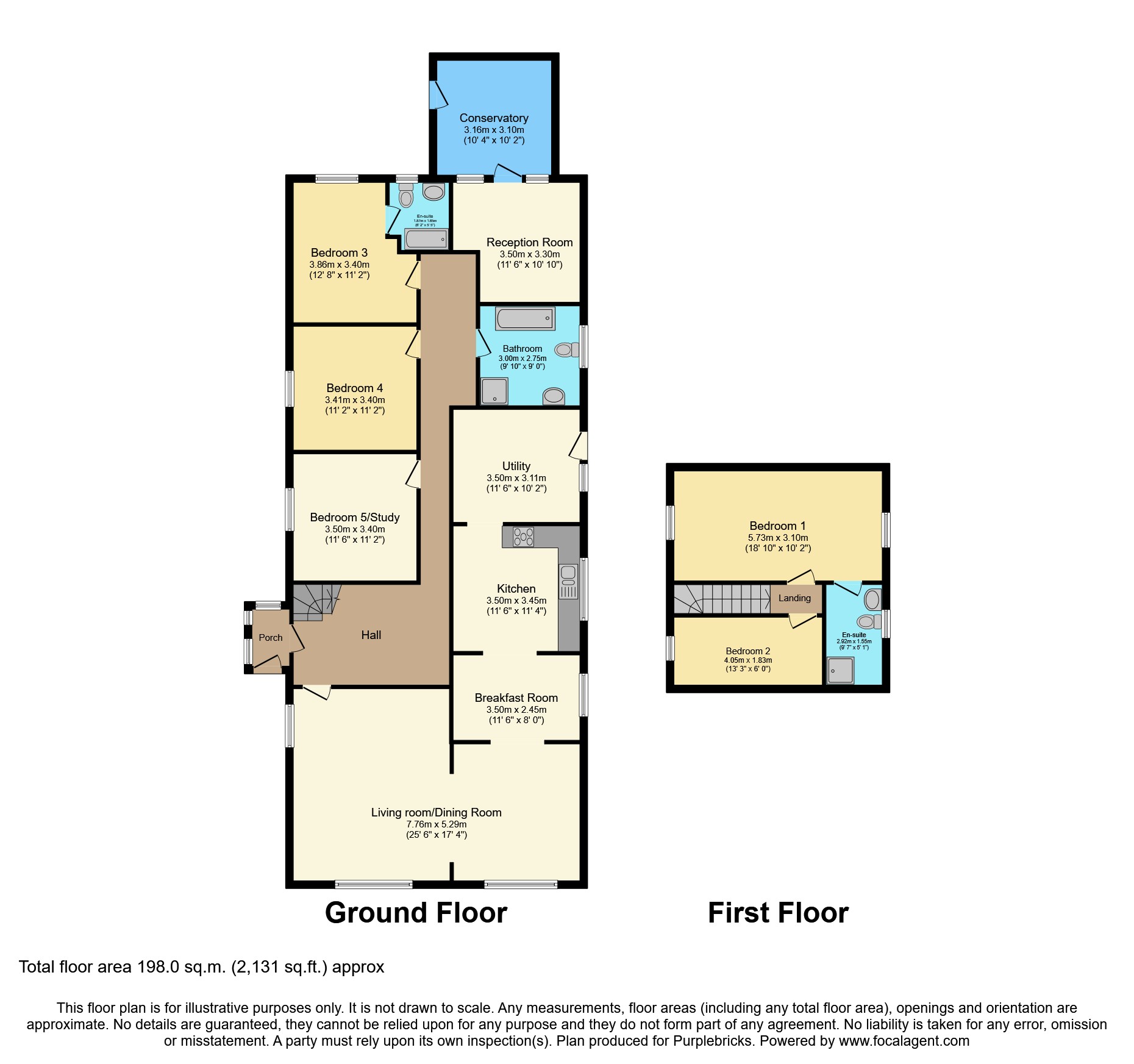Detached house for sale in Rhoose Road, Rhoose CF62
* Calls to this number will be recorded for quality, compliance and training purposes.
Property features
- 5 bedroom detached bungalow
- 3 reception rooms & conservatory
- Utility room and breakfast room
- Family bathroom & en-suite shower room
- Detached garage & ev charging point to the drive
- Super large driveway parking for several vehicles
- Private rear garden
- Convenient central location
Property description
**five bedroom detached bungalow with adaptable accommodation**
* hallway * living room * dining room * kitchen * breakfast room * utility room * 3/4 bedrooms to gf * gf bathroom * 2 bedrooms and en-suite shower room upstairs * garage & large driveway *
N.B. For correct location of property please use this link;
We are pleased to offer for sale this superb detached property which is located in the much sought after and coastal village, Rhoose. Rhoose village has many amenities including a railway station and line to Cardiff/Bridgend, shops, doctors, dentist, school and entertainment including local pubs and the leisure centre with pool. Cardiff International Airport is also just a short journey. The property is offered for sale freehold and should be viewed to appreciate the space and adaptability on offer.
General Information
The property is approached via gated entrance to a large driveway suitable for several vehicle including ample space for a motorhome and with an ev charging point to the side. There is then access to the detached garage and side access to the rear garden. The rear garden is enclosed and well maintained being an ideal, low maintenance garden and there is a sheltered seating area to the rear.
The ground floor has the majority of the accommodation which can be used as a 3/4 bedroom bungalow with the two rooms upstairs as options for further bedrooms, guest rooms or the like. There are three bedrooms and a lounge/study with the conservatory off, leading into the rear garden, as well as the main bathroom off of the long corridor.
The front aspect living room with its two sided open chimney with inset log burner as the main feature, is a comfortable space which flows nicely through to the dining room and in turn to the kitchen/breakfast room with its range of eye and base level units, granite style work tops and tiled upstands, there is a central island counter and built in appliances including double oven and microwave oven, hob with extractor fan over and dishwasher. The floors have ceramic tiling and this continues into the breakfast room and utility room with its wall mounted gas fired boiler and plumbing for washing machine & tumble dryer. There is a rear door here to the garden.
Upstairs are the two other bedrooms, one of which has the en-suite shower room making this ideal Airbnb accommodation!
All in all, a very large detached family property with enough accommodation for even the largest family. It should be viewed to appreciate the accommodation on offer.
N.B. For correct location of property please use this link;
Arrange your viewing conveniently via the Purplebricks App or online 24/7.
Property Ownership Information
Tenure
Freehold
Council Tax Band
G
Disclaimer For Virtual Viewings
Some or all information pertaining to this property may have been provided solely by the vendor, and although we always make every effort to verify the information provided to us, we strongly advise you to make further enquiries before continuing.
If you book a viewing or make an offer on a property that has had its valuation conducted virtually, you are doing so under the knowledge that this information may have been provided solely by the vendor, and that we may not have been able to access the premises to confirm the information or test any equipment. We therefore strongly advise you to make further enquiries before completing your purchase of the property to ensure you are happy with all the information provided.
Property info
For more information about this property, please contact
Purplebricks, Head Office, B90 on +44 24 7511 8874 * (local rate)
Disclaimer
Property descriptions and related information displayed on this page, with the exclusion of Running Costs data, are marketing materials provided by Purplebricks, Head Office, and do not constitute property particulars. Please contact Purplebricks, Head Office for full details and further information. The Running Costs data displayed on this page are provided by PrimeLocation to give an indication of potential running costs based on various data sources. PrimeLocation does not warrant or accept any responsibility for the accuracy or completeness of the property descriptions, related information or Running Costs data provided here.



























.png)


