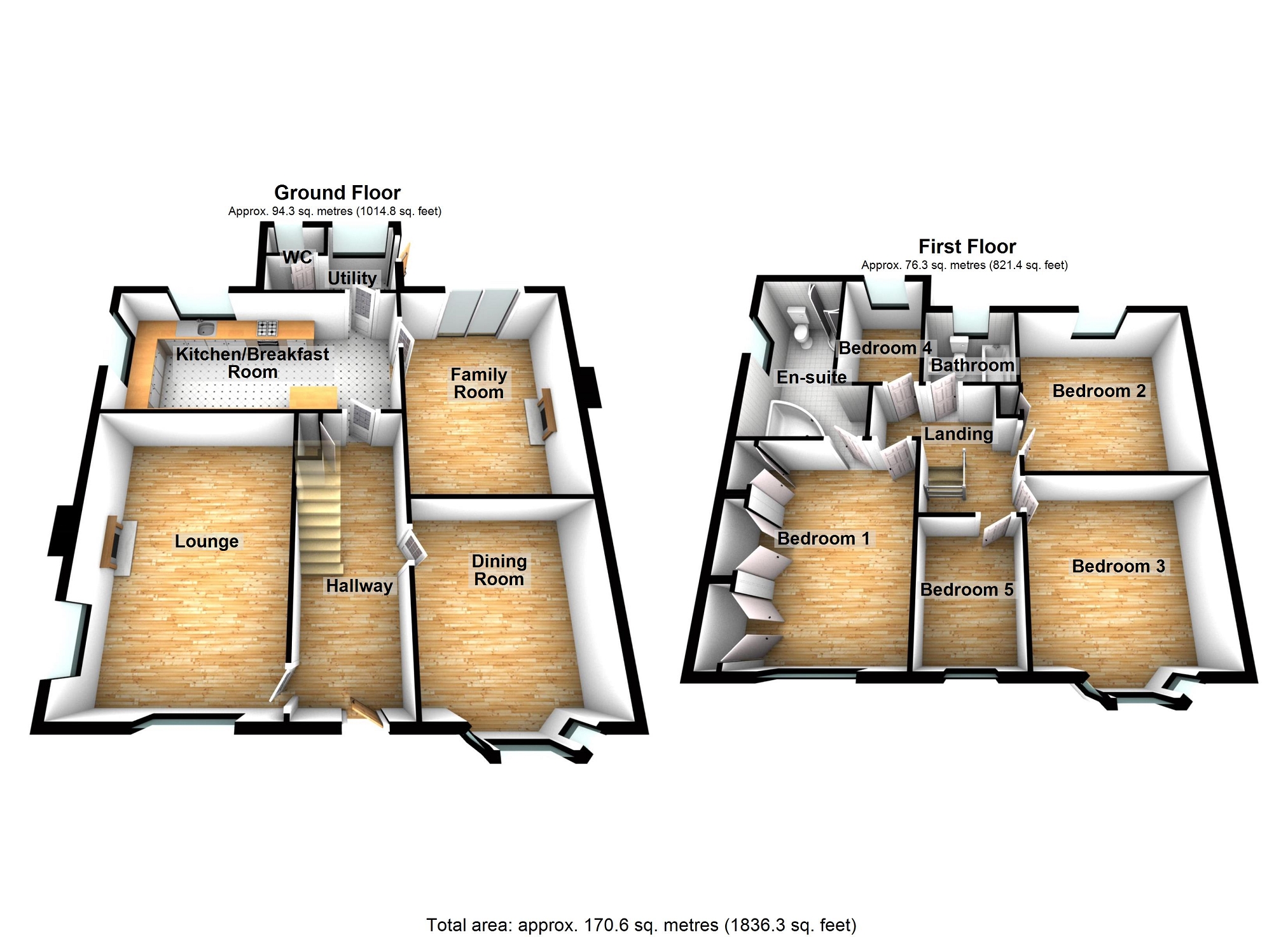Semi-detached house for sale in Oakfield Road, Barry CF62
* Calls to this number will be recorded for quality, compliance and training purposes.
Property features
- Five bedrooms
- Beautifully presented
- Three reception rooms
- En-suite bathroom
- Double garage-driveway
- Workshop
- Enclosed mature garden
- Larger than average corner plot
- Close to amenities
- Extended
Property description
Show home presentation Daniel Matthew are pleased to offer to market this extended family home. The property comprises of hallway, lounge, dining room, family room, kitchen/breakfast room, utility area and cloakroom to ground floor. Landing, five bedrooms with En-suite bathroom to master bedroom and a family bathroom to the first floor. Benefiting from double glazing, gas central heating enclosed larger than average mature rear garden. Double garage with workshop to the rear. Double driveway. Situated on a corner plot on a side street just off Port road one of the main access areas leading to Cardiff and Cardiff area. A short distance to some local amenities including Tesco's supermarket, pharmacy, doctors/dentist surgery and community centre and high school. Situated on the local bus route. Viewing's are highly recommended to fully appreciate this stunning property. Call a team member to book your appointment .
Entrance Hallway
Enter through PVC door with glazed panels into hallway. Original parquet flooring. Radiator. Staircase rising to first floor with fitted carpet, spindled balustrade and under stairs storage. Doors into :-
Lounge (3.99m x 5.82m (13' 01" x 19' 01" ))
Fitted carpet, bay window to front and further window to side. Feature fireplace. Radiator. Flat plastered ceiling single pendant light.
Dining Room (3.56m Max x 4.01m Max (11' 08" Max x 13' 02" Max))
Original parquet flooring, bay window to front. Radiator. Coved and flat plastered ceiling with ceiling rose. Feature cast iron fireplace.
Family Room (3.38m Max x 4.62m Max (11' 01" Max x 15' 02" Max))
Double doors with glazed panels opening into. Original stripped and varnished Parquet flooring. Radiator, feature fireplace. Sliding patio doors with colonial style shutters, giving access to rear garden.
Kitchen- Breakfast Room (2.97m Max x 6.27m (9' 09" Max x 20' 07"))
Ceramic tiled flooring. A range of base and eye level units with complementing work surfaces and matching breakfast bar. Inset one and a half bowl sink with mixer tap over. Built in oven and hob with stainless steel extractor hood over. Integrated fridge/freezer. Tiling to splash backs. Windows to rear and side elevations. Ceiling with recessed lighting.
Utility Area (1.88m x 1.83m (6' 02" x 6' 0"))
Ceramic tiled flooring. Plumbing and space for washing machine. Window to rear Glazed door giving access to rear garden. Built in storage cupboard. Further door into :-
Cloakroom-w.c (1.04m x 0.79m (3' 05" x 2' 07" ))
Continuation of flooring. Close coupled WC. Wall mounted wash hand basin. Obscure window to rear.
Landing
Spindled balustrade. Fitted carpet. Flat plastered ceiling with loft access. Pull down ladder, is fully boarded and has lighting. Doors into :-
Bedroom One (4.50m x 3.25m (14' 09" x 10' 08"))
Fitted carpet, neutral decor. Radiator. A range of built in wardrobes. Window to front elevation. Coved and flat plastered ceiling. Panelled door into :-
En Suite (3.12m x 1.98m (10' 03" x 6' 06"))
Ceramic tiled flooring. A four piece suite in white comprising of close coupled WC, pedestal wash hand basin, corner bath with shower head mixer tap and a quadrant shower cubicle with shower running from the mains. Partial tiling to walls. Obscure window to side. Coved and flat plastered ceiling with recessed lighting.
Bedroom Two (3.73m x 3.58m (12' 03" x 11' 09"))
Wood effect laminate flooring. Radiator. Window to rear. Built in storage cupboard. Overhead cupboards and shelving.
Bedroom Three (2.87m x 3.89m (9' 05" x 12' 09"))
Another double sized bedroom. Wood effect laminate flooring. Radiator. Bay window to front. Neutral decor. Original picture rail. Built in wardrobes.
Bedroom Four (2.03m x 1.83m (6' 08" x 6' 0"))
Wood effect laminate flooring. Radiator. Window to rear. Neutral decor.
Bedroom Five (2.06m x 2.24m (6' 09" x 7' 04"))
Wood effect laminate flooring. Neutral decor. Radiator. Window to front.
Bathroom
Ceramic tiled flooring. Close coupled WC, pedestal wash hand basin and panelled bath with shower head mixer tap. Wall mounted shower. Partially tiled walls. Obscure window rear.
Garden
Situated on a larger than average corner plot. The front garden is enclosed by boundary walls and a wrought iron gate. Pathway leading to entrance. Mainly laid to lawn. Mature shrubs and planting. Pathway lead around the side to give access to rear garden. The rear is mainly laid to lawn is enclosed and has three different seating areas one being decked and has an arbour. An abundance of mature trees and shrubs. Storage room with lighting. Gate giving access to garage.
Garage
A large double garage with up and over doors, power and lighting. A separate workshop is situated at the rear of the garage.
Property info
For more information about this property, please contact
Daniel Matthew Estate Agents, CF62 on +44 1446 380519 * (local rate)
Disclaimer
Property descriptions and related information displayed on this page, with the exclusion of Running Costs data, are marketing materials provided by Daniel Matthew Estate Agents, and do not constitute property particulars. Please contact Daniel Matthew Estate Agents for full details and further information. The Running Costs data displayed on this page are provided by PrimeLocation to give an indication of potential running costs based on various data sources. PrimeLocation does not warrant or accept any responsibility for the accuracy or completeness of the property descriptions, related information or Running Costs data provided here.








































.png)

