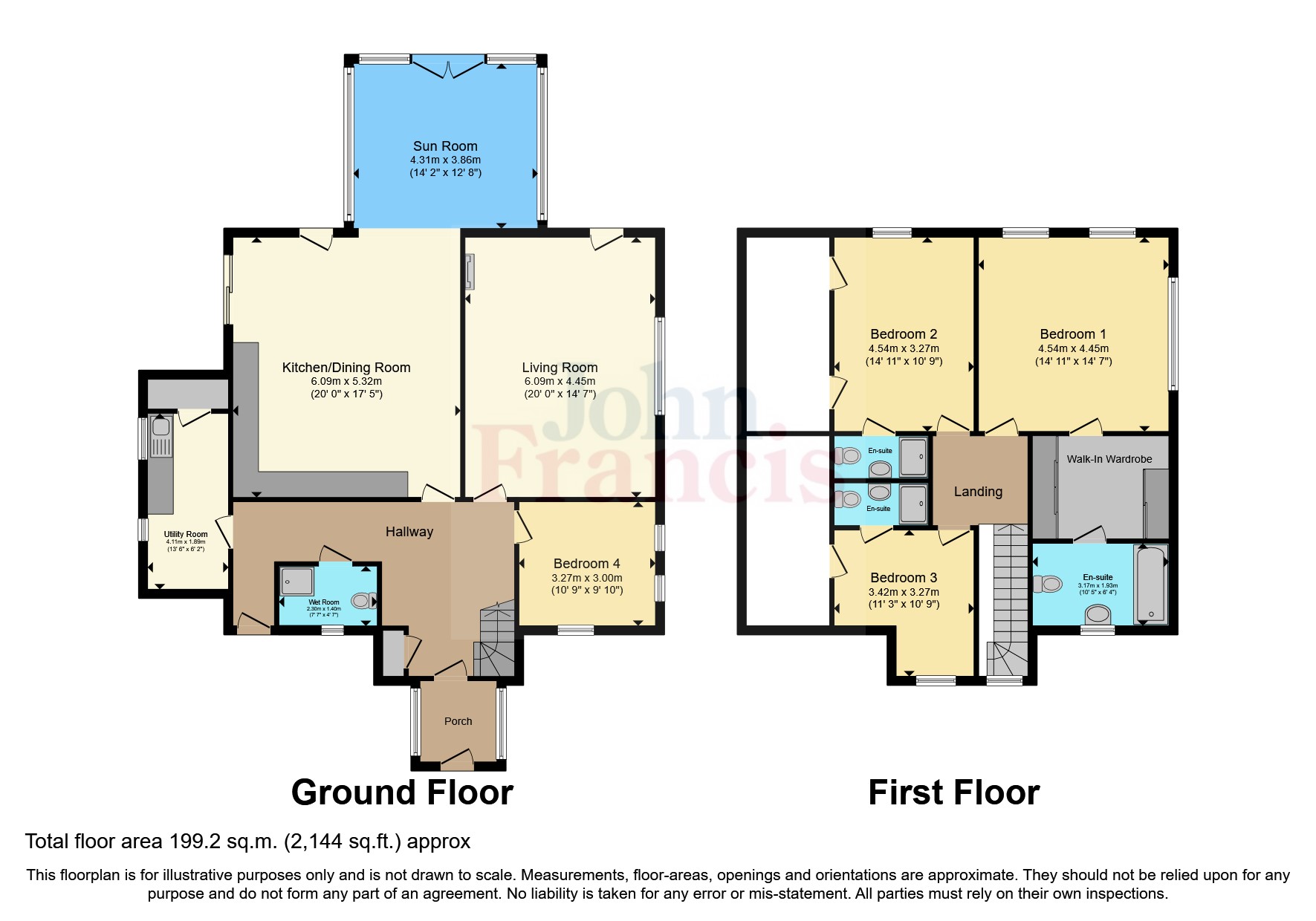Detached house for sale in Gwbert, Cardigan, Ceredigion SA43
* Calls to this number will be recorded for quality, compliance and training purposes.
Property description
Situated in one of the most sought after locations on the Ceredigion coast a short walk from Cardigan Golf Club, a stroll down to the Flat Rock and Bistro and the Cliff Hotel with gym and spa facilities a fabulous modern house with outstanding accommodation complemented with outside patio and decking area for relaxing and entertaining. The property overlooks its own pond, has a large garden area, off road parking and garage. The property has one bedroom on the ground floor and 3 further bedrooms on the first floor so this house equally suits a family or couple retiring to Gwbert.
Accommodation
UPVC double glazed door opens to porch and door through to:
Hallway
A lovely welcoming area. Staircase to first floor, tiled floor (please note that there is underfloor heating throughout the ground floor and radiators upstairs). Built-in cloaks cupboard. Second external door to side/rear. Doors lead off to:
Downstairs Shower Room (2.29m x 1.14m)
Fully tiled wetroom style shower area with rainfall showerhead, WC, wash hand basin, heated towel rail, window, extractor fan and tiled floor.
Lounge (6.12m x 4.47m)
With Stable door to the outside, lovely wooden flooring, log burning stove set in stone surround, picture window with distant sea views.
Open Plan Kitchen/Dining & Living Area (5.97m x 5.4m)
A stunning open plan room divided into distinct areas with the principle living area being a fabulous space with windows and doors giving plenty of light, access on to the decking area and overlooking the pond.
The kitchen area having an extensive range of wall and base units with worktop surfaces, breakfast bar, 11⁄2 bowl sink, Rangemaster stove with extractor fan and hood over, integrated dishwasher and fridge, tiled splashbacks, tiled flooring etc.
Utility Room (4.06m x 1.78m)
With worktop and base units, stainless steel sink unit, plumbing for washing machine, hot water cylinder, tiled floor etc.
Bedroom 1 - Ground Floor (3.12m x 2.97m)
With nice feature porthole window, window to the front, wooden flooring.
First Floor Landing Area
With radiator, feature stained glass porthole window. Doors to:
Bedroom 2 (4.5m x 4.45m)
Large window to the front with views of the sea and coast, radiator. Connecting door into:
Dressing Area (2.5m x 1.3m)
With mirror fronted sliding wardrobe doors and storage space, dressing table area, central heating radiator. Door to:
Ensuite Bathroom (3.12m x 1.83m)
Vanity unit with wash hand basin, bath with shower, WC, radiator with heated towel rail, tiled walls, extractor fan, window.
Bedroom 3 (4.47m x 3.23m)
With views of the garden and pond, access to eaves storage space, radiator. Door to:
Ensuite Shower
With shower, vanity unit, heated towel rail, WC, extractor fan.
Bedroom 4 (3.35m x 3.28m)
Window, radiator, door to eaves storage space and:
Ensuite Shower
With shower, WC, vanity unit, heated towel rail and extractor fan.
Garage Workshop (7.82m x 3.66m)
With up and over door, window.
Externally
Externally Driveway to the front provides parking and access to the garage, part stone walls to the boundary, access around to the side to rear patio which is enclosed and to the side front where there is a further patio area with wraparound decking which extends over the pond with glass balustrade overlooking the pond and garden.
This outside area with the patio and decking is fabulous spot to relax and entertain as the owners have built a Pergola, a Bar which has storage, sink and built-in BBQ.
The Grounds
Extend up and past the lake in a triangular shape with extensive lawn and kitchen garden area.
Services
We are advised mains water, electricity and drainage are connected, air source heat pump system.
Council Tax
Ceredigion County Council - Council Tax Band F
Tenure
We are advised the property is freehold.
Property info
For more information about this property, please contact
John Francis - Cardigan, SA43 on +44 1239 611002 * (local rate)
Disclaimer
Property descriptions and related information displayed on this page, with the exclusion of Running Costs data, are marketing materials provided by John Francis - Cardigan, and do not constitute property particulars. Please contact John Francis - Cardigan for full details and further information. The Running Costs data displayed on this page are provided by PrimeLocation to give an indication of potential running costs based on various data sources. PrimeLocation does not warrant or accept any responsibility for the accuracy or completeness of the property descriptions, related information or Running Costs data provided here.




































.png)

