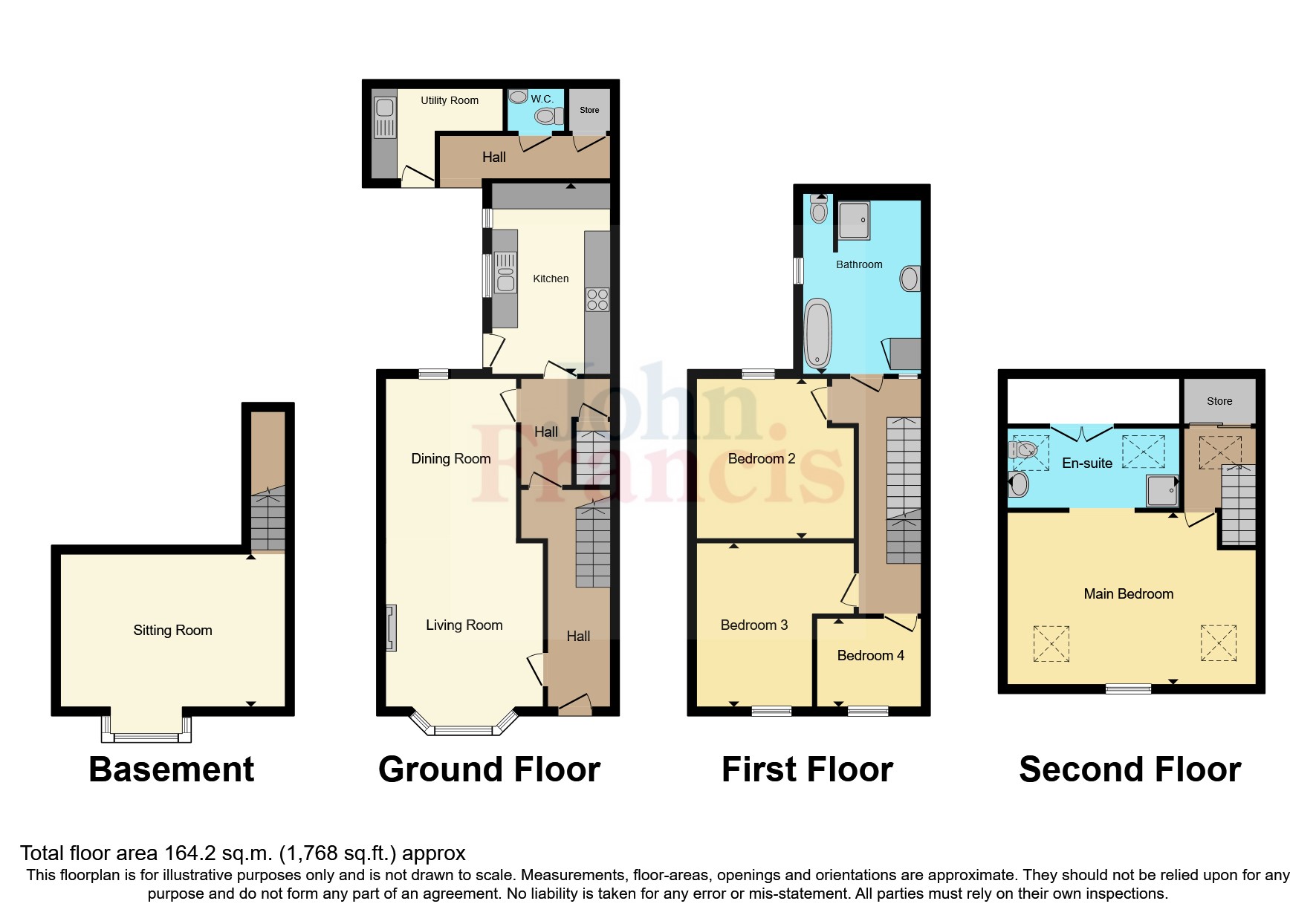Semi-detached house for sale in Tresaith, Cardigan, Ceredigion SA43
* Calls to this number will be recorded for quality, compliance and training purposes.
Property features
- -Stunning property finished to an extremely high standard
- -Unique location and offering spectacular sea views in Coastal South Ceredigion
- -With open layouts making the most of the abundant natural light
- -Spacious decked area for ‘al fresco’ entertaining which looks out over the enclosed garden
- -Superb views to enjoy spectacular sunsets
Property description
Waterside location
Situated in a unique location in one of the most sought after and desirable locations within the village of Tresaith right on the Ceredigion Coastline boasting breath taking sea views!
An outstanding property providing character, quality accommodation with an extremely high standard and being beautifully presented throughout.
This house though is all about the location as it is within one minute's walk of the beach and the principal rooms takes advantage of the glorious sea views.
To fully appreciate the quality, brightness in the room and the outstanding view which is magnified from the top bedroom, internal viewing is highly absolutely essential.
Please note the property has been used as holiday accommodation for a number of years and therefore is not classed for Council Tax but currently is assessed under business rates.
Hallway (5.23m x 1.83m)
Entered via door to front, radiator, staircase to first floor, timber effect flooring.
Lounge/Dining Room (7.52m x 3.66m)
Probably originally two rooms now opened up into one large room with bay window to advantage of the superb view, radiators, log fire, original timber floor.
Kitchen (4.45m x 2.74m)
Wood flooring, beautifully fitted kitchen with breakfast bar, 1.5 bowl sink, integrated designer units to include dishwasher, hob, steam oven, conventional oven with warming drawer, extractor fan.
Lower Ground Floor
To the rear part of the hallway a staircase drops down to the lower ground floor.
Multi Purpose Office/Playroom/Second Lounge (5.16m x 3.53m)
Radiator, window. This being a great room to have friends round, watch international rugby, children playing on their Playstation etc
First Floor Landing
Door to;
Bathroom (4.2m x 2.8m)
A good sized room with freestanding bath, 2 heated towel rails, WC, wash basin with storage drawer, large walk-in shower with rainfall shower head, extractor fan, part tiled walls, built-in cupboard housing hot water tank.
Bedroom 1 (3.6m x 3.9m)
Radiator, window, built-in wardrobes.
Bedroom 2 (3.76m x 3.89m)
Former fireplace, radiator, outstanding coast and sea views.
Bedroom 3 (2.03m x 2.44m)
Radiator, window, outstanding views.
Second Floor
Accessed via staircase where the loft has been converted into a beautiful room. With 3 large skylight windows taking advantage of the fantastic sea view, 2 radiators, exposed roof beams and a walk-in en-suite with 2 skylight windows, wash basin, WC, shower, heated towel rail. Overall the room approximately measures inclusive of the en-suite - 18'3 x 19'8.
Externally
There is space for 2 cars to park, steps lead up to a front decked area which has easy access for storage below where beach equipment such as surf boards, paddle boards etc can be kept securely. The rear of the property has been designed for practical use having come up from the beach, there is an outside shower (hot water), dog shower fittings, outside tap, bin storage area and store shed. Outside WC with wash basin. Outside steps with glass panelling lead up to a lovely private decked area being a brilliant place to entertain guests on those summer evenings. External oil boiler. Further steps lead up to terraced gardens and garden shed. The garden has been designed for low maintenance.
Utility Room (3.05m x 2m)
Plumbing for washing machine, storage units with worktop, sink unit.
Tenure
We are advised that the propery is Freehold.
Services
We are advised that mains water, electricity and drainage are connected to the property.
Property info
For more information about this property, please contact
John Francis - Cardigan, SA43 on +44 1239 611002 * (local rate)
Disclaimer
Property descriptions and related information displayed on this page, with the exclusion of Running Costs data, are marketing materials provided by John Francis - Cardigan, and do not constitute property particulars. Please contact John Francis - Cardigan for full details and further information. The Running Costs data displayed on this page are provided by PrimeLocation to give an indication of potential running costs based on various data sources. PrimeLocation does not warrant or accept any responsibility for the accuracy or completeness of the property descriptions, related information or Running Costs data provided here.









































.png)

