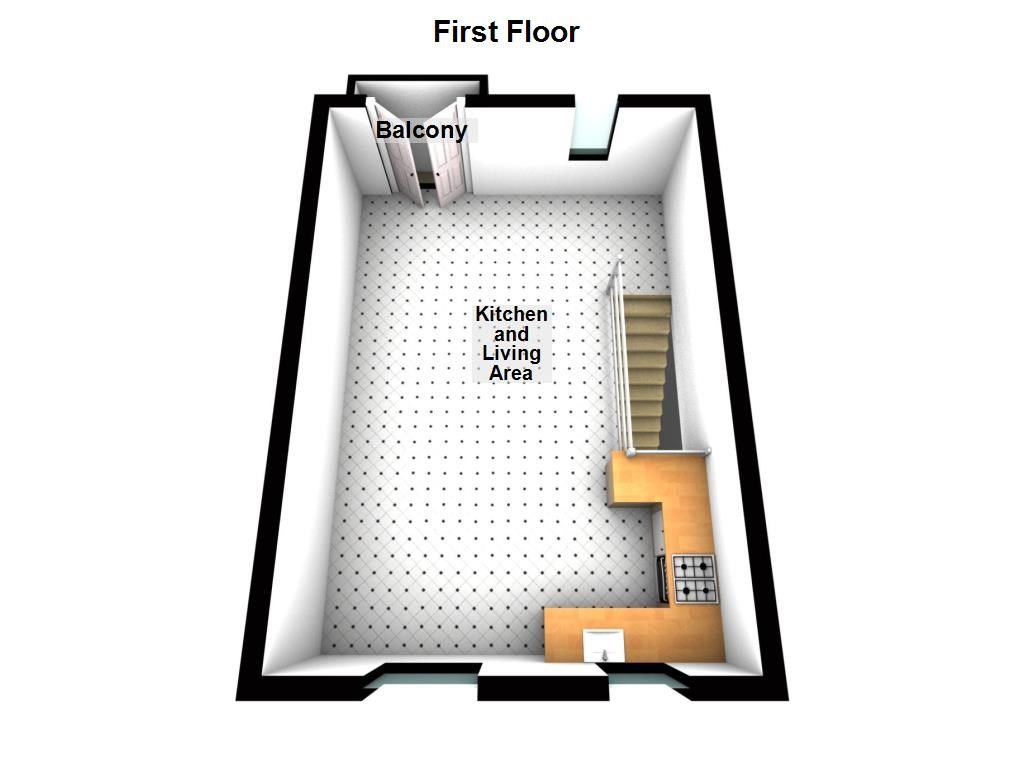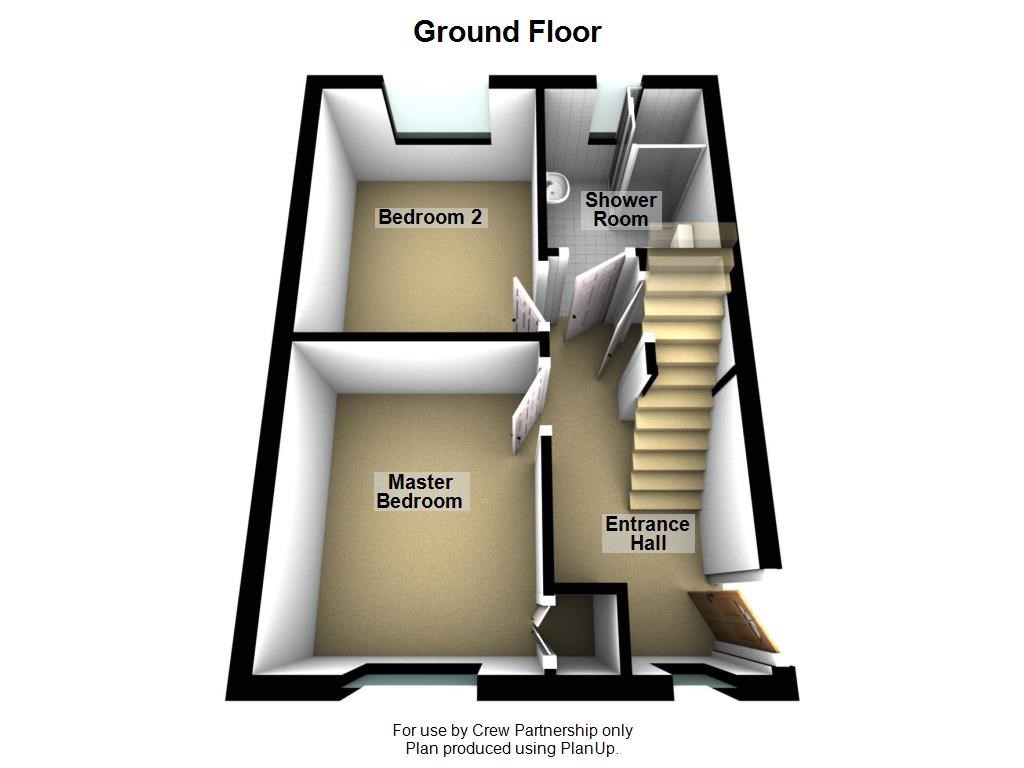Flat for sale in Heathlands Grange, Stapenhill, Burton-On-Trent DE15
* Calls to this number will be recorded for quality, compliance and training purposes.
Property features
- Trendy Duplex Apartment
- 2 Double Bedrooms
- 2 Floors
- Allocated Parking Space
- 19ft Open Plan Living Area/Kitchen
- Viewing Recommended
Property description
Ground Floor
Entrance Hall
UPVC double glazed window to front aspect, laminate flooring, plumbing for automatic washing machine, door to side, doors to both Bedrooms, Shower Room and an under-stairs storage cupboard.
Master Bedroom
9' 6" x 8' 0" (2.90m x 2.44m) UPVC double glazed window to front aspect, radiator, laminate flooring, stairway to second floor, double door to Storage cupboard.
Second Bedroom
9' 3" x 8' 0" (2.82m x 2.44m) UPVC double glazed window to rear aspect, radiator, laminate flooring.
Shower Room
Fitted with three piece suite comprising shower cubicle with fitted power shower and folding glass screen, pedestal wash hand basin, low-level WC and extractor fan tiled splashback, uPVC opaque double glazed window to rear aspect.
First Floor
Open Plan Living Area/Kitchen
19' 2" x 13' 8" (5.84m x 4.17m) Fitted with a matching range of base and eye level units with worktop space over, stainless steel sink unit with mixer tap, space for fridge/freezer, fitted electric oven, built-in four ring ceramic hob with extractor hood over, uPVC double glazed window to rear aspect, two uPVC double glazed windows to front aspect, two double radiators, laminate flooring, uPVC double glazed french double doors to Juliet Balcony.
Outside
Outside
Communal gardens with a variety of shrubs, car parking space.
Additional Information
Tenure: Leasehold (purchasers are advised to satisfy themselves as to the tenure via their legal representative).
Lease: 85 years remaining
Service charge:320pm includes utilities, monthly window wash, ground maintenance and general upkeep
Ground rent: £140pa
Services: Mains water, drainage, electricity and gas are believed to be connected to the property but purchasers are advised to satisfy themselves as to their suitability.
Local Authority/Tax Band: East Staffordshire Borough Council / Tax Band A
Property info
Floor Plan-First Flo View original

Floor Plan-Ground Fl View original

For more information about this property, please contact
Crew Partnership, DE14 on +44 1283 328083 * (local rate)
Disclaimer
Property descriptions and related information displayed on this page, with the exclusion of Running Costs data, are marketing materials provided by Crew Partnership, and do not constitute property particulars. Please contact Crew Partnership for full details and further information. The Running Costs data displayed on this page are provided by PrimeLocation to give an indication of potential running costs based on various data sources. PrimeLocation does not warrant or accept any responsibility for the accuracy or completeness of the property descriptions, related information or Running Costs data provided here.



















.png)

