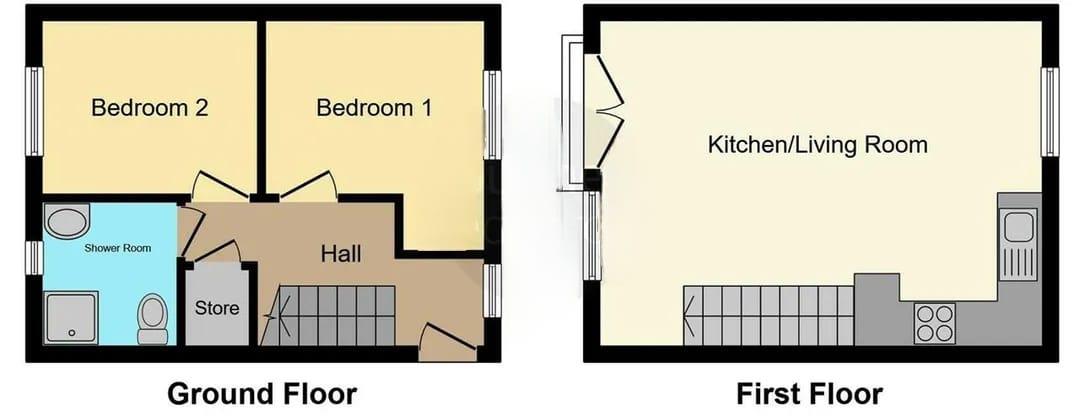Maisonette for sale in Heathlands Grange, Stapenhill, Burton-On-Trent DE15
* Calls to this number will be recorded for quality, compliance and training purposes.
Property features
- Sold with tenant in situ
- Beautiful elevated views from balcony
- Vaulted ceiling to the open plan living area
- Newly carpeted
- Excellent location, close to amenities and transport links
- Good nearby schools
- Private Parking
- Allocated parking space
- No upward chain
Property description
**sold with tenant in situ**
A two-bedroom maisonette in a popular location, away from the main road, and perfect for first time buyer or investors. With modern open plan living over 2 floors, and an allocated parking spot, as well as being close to schools and amenities, this property really is a catch. It also has the convenience of a service charge that includes household bills. Viewings are advised to appreciate the lovely condition of this property.
EPC rating C
Council tax band A
Tenure: Leasehold - 107 years remaining on the lease.
Entrance Hallway
Through the front door brings you into the hallway. With double glazed window to rear elevation, stairs to first floor and central heating radiator. Neutrally decorated and as with the rest of the property, newly carpeted throughout.
Open Plan Kitchen / Dining / Living Space (19' 2" x 11' ( 5.84m x 3.35m ).)
Up the stairs from the hallway leads to the stunning and spacious open plan living space.
Living Room Area
With double glazed window and double glazed french doors opening out to a Juliet balcony to the front elevation with stunning views. The living area is newly carpeted and neutrally decorated throughout witt vaulted ceilings and two ceiling lights bringing more light into this large and airy living space. There is plenty of room for sofa's, living room furniture and a dining table and again ample power sockets, phone line socket and Sky socket.
Kitchen Area
With floor and wall units and drawers, double sink and drainer. There are downlights lighting the food prep space, as well as an electric oven and hob. The area is set off by tasteful tiles above the worktops, and laminate flooring.
Bedroom One (7' 10" x 9' 8" ( 2.39m x 2.95m ))
Leading off from the hallway is the first bedroom. With double glazed window to the rear elevation, built in wardrobe space and central heating radiator. The floor is carpeted and there is an aerial point and ample sockets.
Bedroom Two (7' 10" x 9' 8" ( 2.39m x 2.95m ))
The next door leading from the hallway is the second double bedroom, again with ample sockets and a phoneline socket. With a double glazed window to the front elevation, central heating radiator and laminate flooring.
Bathroom (5'10" x 5'0" (1.79m x 1.52m))
The room consists of a three piece shower room suite, including wash basin and mixer tap, WC, shower cubicle with electric shower, extractor fan, and central heating radiator. There is a double glazed frosted window to the front elevation and vinyl flooring.
Utility
This useful space under the stairs has plumbing for a washing machine.
We wish to clarify that these particulars should not be relied upon as a statement or representation of fact and do not constitute any part of an offer or contract. Buyers should satisfy themselves through inspection or other means regarding the correctness of the statements contained herein.
Please also be aware that we have not verified the condition of the appliances or the central heating system included in the sale, and buyers are advised to conduct their own assessments before entering into a contract.
**Money Laundering Regulations 2003:**
In accordance with the Money Laundering Regulations 2003, we are obligated to verify your identification before accepting any offers.
**Floorplans:**
We take pride in providing floorplans for all our property particulars, which serve as a guide to layout. Please note that all dimensions are approximate and should not be scaled.
Property info
For more information about this property, please contact
Open House Burton & Swadlincote, DE14 on +44 1283 364547 * (local rate)
Disclaimer
Property descriptions and related information displayed on this page, with the exclusion of Running Costs data, are marketing materials provided by Open House Burton & Swadlincote, and do not constitute property particulars. Please contact Open House Burton & Swadlincote for full details and further information. The Running Costs data displayed on this page are provided by PrimeLocation to give an indication of potential running costs based on various data sources. PrimeLocation does not warrant or accept any responsibility for the accuracy or completeness of the property descriptions, related information or Running Costs data provided here.



























.png)