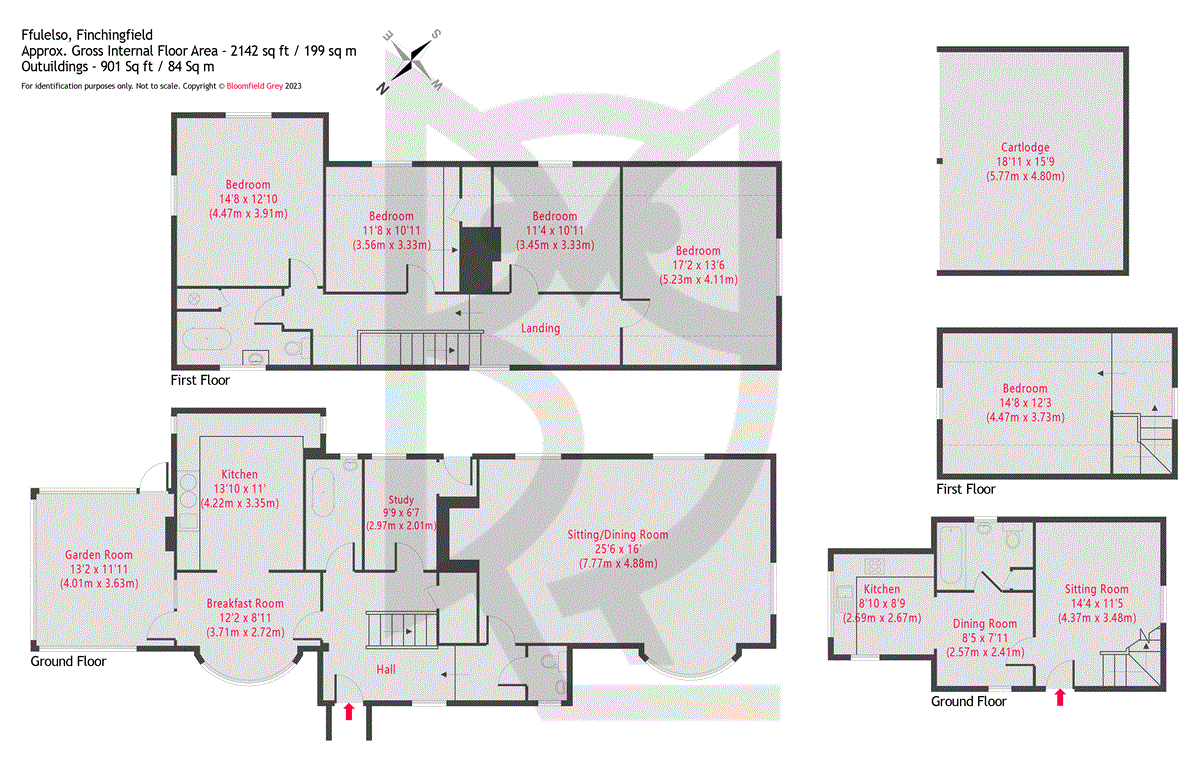Detached house for sale in Toppesfield Road, Finchingfield, Braintree CM7
* Calls to this number will be recorded for quality, compliance and training purposes.
Property features
- Grade II listed, detached timber-framed house
- 2142 square feet with four first-floor double bedrooms
- 1.28 acres of grounds with a pond and various trees
- Private, south-east facing rear garden with large shed
- Double-sized sitting room with inglenook fireplace
- Detached two-bay cartlodge and large workshop and log store
- Charming one-bedroom annex/office with part-thatched roof
- Onetime home of Sir John Gielgud.
- Finchingfield Centre: 1.2 miles. Braintree: Nine miles. M11/Stanstead: 18 miles
Property description
The property
Foulslough (also known as Ffuleslo) is an lovely historic Grade II listed home with 16th century origins.
The house benefitted from alterations in the 20th century and more recently our clients improved its appeal with many significant improvements, including the addition of a second bathroom on the ground floor and the modernisation of the kitchen (which retains a four-oven, oil-fired Aga).
There are historic features in every room including studwork, oak beams, leaded windows, two bow bay windows, oak doors, original timber floorboards and a beautiful open inglenook fireplace within a red-brick chimney.
Highlights of the ground floor include an attractive hall with an open staircase, a large (triple aspect) sitting room with space for several sofas and a dining table (if desired), a good-sized kitchen with a breakfast area into a bay window, and a garden room off the kitchen. There are four bedrooms on the first floor, all of which are double sized.
Interestingly, the property’s listing states that the house was once home to the Shakespearian actor and director Sir John Geilgud.
Grounds and annex
The grounds total 1.28 acres and are almost entirely private.
The majority of the outside space is to the front of the house and include a parking for numerous vehicles, a large pond, an ornamental well, a double cart lodge with a slate roof, plenty of lawn and various trees including willow. The rear garden faces south for all-day sun in the summer months and includes fruit trees, a summer house and a large shed.
The thatched annex is a brilliant addition and is sited perfectly, around 50 meters from the house and with separate access from the road. It has separate services and recent renovations (which include the addition of a shaker style kitchen) make it ready-to-go as a granny annex or holiday let. Subject to planning consents this cottage would suit extension.
Location
The property is 1.2 miles by road from the centre of Finchingfield, one of Essex’s most iconic and historic villages which is known for its tea room, pubs, restaurants and antique shops; most of which overlook a delightful village green. Other services in the village include a Post Office and store, a doctor’s surgery and a primary school. Further services are available nine miles away in Braintree.
Directions
Postcode: CM7 4NY
What3Words location: ///sake.group.raft
Points to note
The property is connected to mains water and electricity supplies. It has a private sewerage system and is heated by an oil-fired central heating system.
There is good mobile phone coverage on all networks. Offcom speed search shows the broadband speed at 4Mbps and 1Mbps however we understand from the clients that the speeds are reasonable.
The house is registered in council tax band G with Braintree District Council and with annual payments of around £3000.00. The cottage is rated separately in band A. It has not been EPC rated due to being listed.
General advice
Before booking a viewing of any Brooks Leney property, we suggest buyers view its full online details including the street-view representation, the site map, the satellite view and the floor plan. If you have any questions, please contact Brooks Leney. A PDF version of the floorplan is available on request. These sales details were produced in good faith and are believed to be correct.
For more information about this property, please contact
Brooks Leney, IP8 on +44 1206 915721 * (local rate)
Disclaimer
Property descriptions and related information displayed on this page, with the exclusion of Running Costs data, are marketing materials provided by Brooks Leney, and do not constitute property particulars. Please contact Brooks Leney for full details and further information. The Running Costs data displayed on this page are provided by PrimeLocation to give an indication of potential running costs based on various data sources. PrimeLocation does not warrant or accept any responsibility for the accuracy or completeness of the property descriptions, related information or Running Costs data provided here.











































.png)

