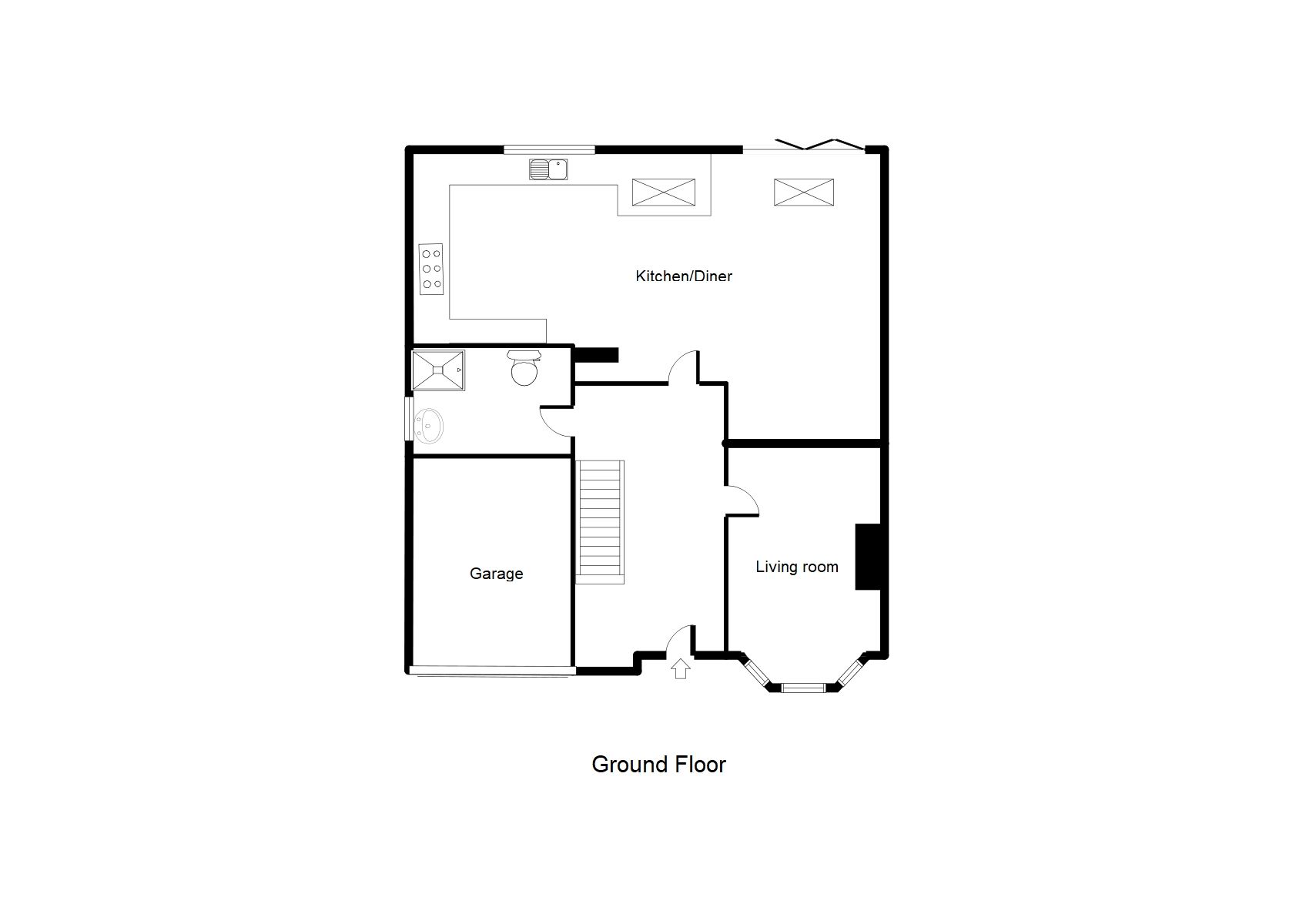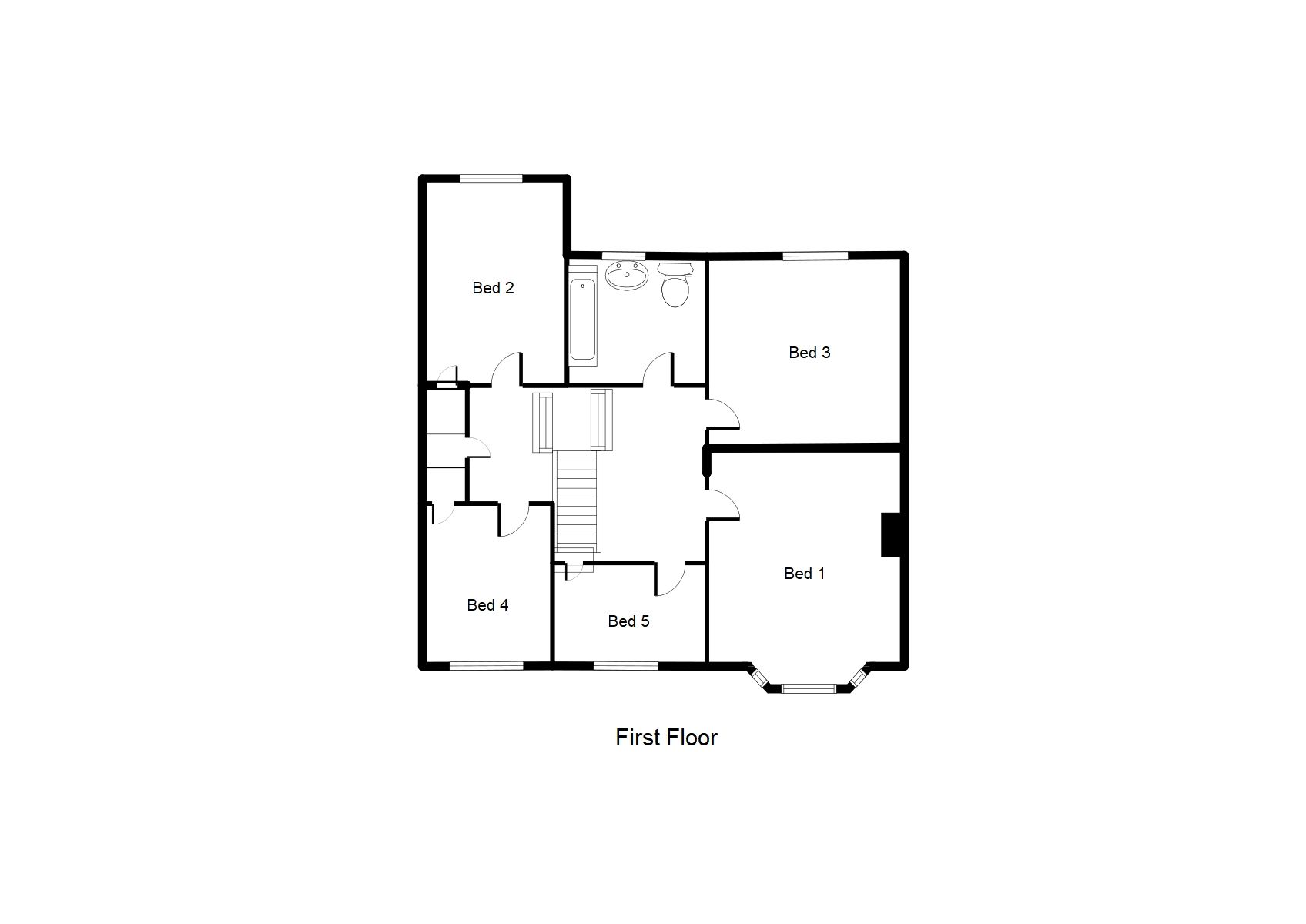Semi-detached house for sale in Broadlands Road, Weymouth DT3
* Calls to this number will be recorded for quality, compliance and training purposes.
Property description
Description
Exceptional five bedroom extended family residence within a desirable location presented to a modern standard throughout. The property provides spacious accommodation with generous kitchen/diner, separate lounge, downstairs shower room, family bathroom, own driveway, garage and landscaped garden.
Broadlands Road is nearby to a range of amenities and facilities including; off license, Upwey train station with excellent links to London Waterloo and Bristol Temple Meads, petrol station with popular food outlet, Tesco Metro and the ever popular Upwey Wishing Well and tea room.
The street is lined mainly of family homes. An excellent school catchment area for both primary and secondary schools.
Nearby you will find a network of countryside walks surrounded by picturesque views.
A short drive will take you to Weymouth's town centre and bustling harbour where you will find an abundance of boutique shops, cafes and restaurants.
Weymouth is a charming seaside town in Dorset, nestled on the picturesque Jurassic Coast. It beckons with its stunning scenery, vibrant activities, and friendly community. Whether you seek seaside relaxation, adventure on the Jurassic Coast, or a warm sense of belonging, this charming town has something special to offer everyone.
Council Tax Band: C
Tenure: Freehold
Entrance Hallway
Front aspect obscured glass panel door, wood style floor with ceiling lights, power points, expansive under stair storage, radiator.
Lounge
- 10' 10" x 16' 5" (- 3.3m x 5m)
Large front aspect double glazed bay window, gas fire place, mix of modern and traditional elements with coving and feature chimney stack, power points, tv point, radiator and ceiling light.
Shower Room
- 6' 3" x 7' 10" (- 1.9m x 2.4m)
Side aspect obscured double glazed window, modern fitted fully tiled shower room, low level WC, wash hand basin, heated towel rail, large double shower, spotlights and extractor fan
Kitchen /Diner
- 18' 4" x 25' 3" (- 5.6m x 7.7m)
Rear aspect bifold doors leading to rear garden, range of modern eye and base level units, wrap around counter top with breakfast bar with cupboards below, wood style counter tops, two large velux windows, spotlights, space for large gas cooker with extractor fan over, integral dishwasher, space for washing machine, floor to ceiling radiator, space for large American style fridge freezer.
First Floor Landing
Loft hatch, coving, overhead lighting, double doors enclosing large storage cupboard, power points, doors leading to:
Bedroom 1
- 10' 6" x 13' 1" (- 3.2m x 4m)
Light and airy front aspect double bedroom with large double glazed bay windows, ceiling light, radiator, power points and coving
Bedroom 2
- 8' 6" x 15' 5" (- 2.6m x 4.7m)
Rear aspect sizeable double bedroom with large double glazed window overlooking garden, ceiling light, built in storage, radiator, power points.
Bedroom 3
- 10' 6" x 11' 2" (- 3.2m x 3.4m)
Rear aspect double bedroom, large double glazed windows facing garden, coving, usb power points, radiator ceiling light.
Bedroom 4
- 8' 6" x 12' 6" (- 2.6m x 3.8m)
Front aspect room, double bedroom with double glazed window, built in storage, power points, ceiling light, coving.
Bedroom 5
- 6' 3" x 7' 3" (- 1.9m x 2.2m)
Front aspect bedroom with built in storage, radiator, plug points, double glazed window, ideal home office space, coving, tv point and usb power points.
Family Bathroom
- 5' 7" x 6' 3" (- 1.7m x 1.9m)
Rear aspect modern fitted bathroom with obscured double glazed window, large bath with mostly tiled surround and hand held shower, low level WC, shaving point, heated towel rack, large wash hand basin, fully tiled with overhead lighting and extractor fan.
Rear Garden
Fully wall and fence enclosed with artificial lawn surround by raised decking.
Garage
Electric door with power and lighting.
Front Of Property
Tarmac drive with parking for two cars.
Property info
For more information about this property, please contact
Direct Moves, DT4 on +44 1305 248922 * (local rate)
Disclaimer
Property descriptions and related information displayed on this page, with the exclusion of Running Costs data, are marketing materials provided by Direct Moves, and do not constitute property particulars. Please contact Direct Moves for full details and further information. The Running Costs data displayed on this page are provided by PrimeLocation to give an indication of potential running costs based on various data sources. PrimeLocation does not warrant or accept any responsibility for the accuracy or completeness of the property descriptions, related information or Running Costs data provided here.



































.png)
