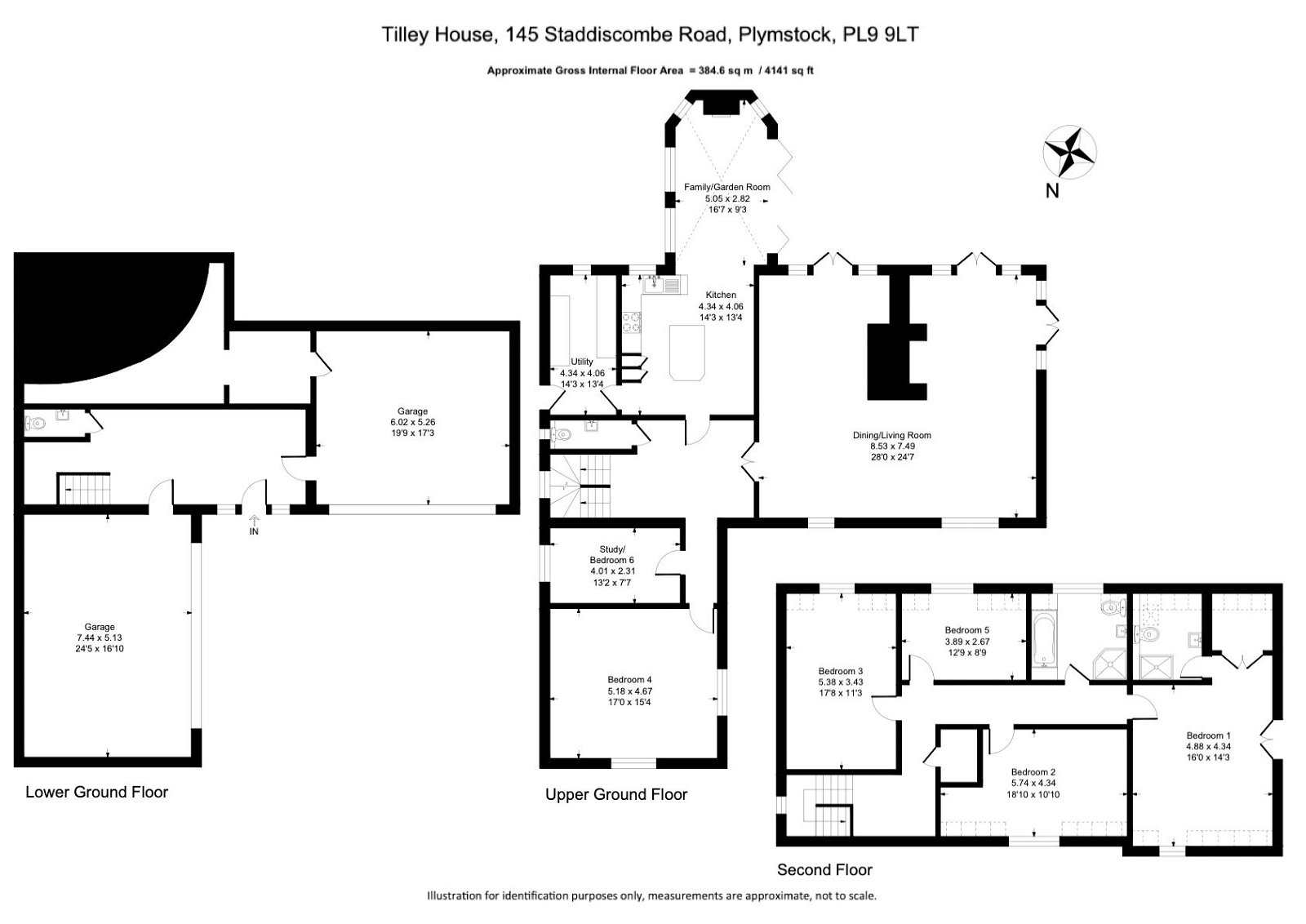Detached house for sale in Staddiscombe Road, Staddiscombe, Plymouth PL9
* Calls to this number will be recorded for quality, compliance and training purposes.
Property features
- Detached family home built in 2000
- Five Bedrooms
- Two Reception rooms
- Family/Garden Room with Log Burner and French windows to the garden
- Superb flexibility to create home working/studio spaces
- Two Double garages
- Large plot of 0.6 Acres backing onto woodland with Summerhouse
- Quiet and private position
- Rear of the property enjoys a Southerly aspect
- Utility room
Property description
Description
guide price £850,000 - £900,000
Built in 2000, this substantial five bedroom detached modern family home occupies an enviable plot which provides a high degree of privacy, tranquillity and seclusion. Presented to a high standard, the property offers 384 sq m (over 4000 sq ft) of accommodation and garaging arranged over three floors and provides the opportunity to be reconfigured to suit individual needs. The entrance on the ground floor is flanked by two double garages with remotely operated up-and-over doors. Each garage can be accessed from the entrance hall and there is additional storage space beyond one of the garages in an undercroft. In the entrance hall there is also a WC cloakroom and stairs to the first floor. The first floor offers light and airy accommodation with good ceiling heights and plenty of windows with the added benefit of French windows which open directly out to the garden from the spacious dining and living rooms. The well appointed kitchen has a clean modern look with high gloss units, stone composite work top and a sizeable island. Integrated appliances include a dishwasher, larder style fridge and Stoves range with seven gas burners, three electric ovens and a warming drawer. From the kitchen there is a wonderful open-plan family/garden room featuring a partially glazed vaulted ceiling, patio doors opening directly onto a decked area in the garden, as well as a log burner. A utility room adjoins the kitchen, providing space and plumbing for a washing machine and dryer. In addition the gas central heating boiler with pressurised hot water system and a range of wall and floor cupboards with worktop and sink can also be found. There are two bedrooms on the first floor, both currently used as home offices, one with fitted shelving units. On the second floor there are four double bedrooms including the master bedroom with a Juliette balcony, deep fitted wardrobe and en-suite shower room. The family bathroom comprises bath, shower cubicle, low level flush WC and basin, and there is a walk-in airing cupboard with slated shelves. The property benefits from underfloor heating to the majority and double glazing throughout.
Situation
The Staddiscombe area of Plymstock is situated on the edge of the city of Plymouth. 'Outstanding' secondary schooling is available at nearby Coombe Dean school, and there are a number of primary schools and nurseries in the area. Nearby Plymstock Broadway has a wide range of shops, banks and supermarkets and the city centre of Plymouth is only 4.5 miles with a range of large department stores, restaurants, cinemas, theatres, grammar schools, colleges and university. Nearby Mount Batten offers a variety of water-sports and sailing opportunities in Plymouth Sound, and Plymstock boasts rugby, football and cricket clubs. The nearby beaches of Wembury and Bovisand are easily accessible along with the countryside of the South Hams.
Services
Mains gas, electricity and water. Fibre optic superfast broadband. Private drainage.
Tenure
Freehold
Council Tax
Band F
Directions
From the A379 at Elburton, take the Springfield Road exit and drive through the village centre. Turn left at the traffic lights and continue up the hill turning right at the Texaco garage onto Staddiscombe Road. Continue for approximately 0.5 miles to the junction at 'The Staddy. Turn left and immediately turn into the first drive on the right between two houses. Follow the drive to the end where you will find the property.
Viewing Arrangements
Strictly by appointment with Luscombe Maye - Tel. Online viewing available upon request.
Property info
For more information about this property, please contact
Luscombe Maye - Yealmpton, PL8 on +44 1752 948625 * (local rate)
Disclaimer
Property descriptions and related information displayed on this page, with the exclusion of Running Costs data, are marketing materials provided by Luscombe Maye - Yealmpton, and do not constitute property particulars. Please contact Luscombe Maye - Yealmpton for full details and further information. The Running Costs data displayed on this page are provided by PrimeLocation to give an indication of potential running costs based on various data sources. PrimeLocation does not warrant or accept any responsibility for the accuracy or completeness of the property descriptions, related information or Running Costs data provided here.






























.png)


