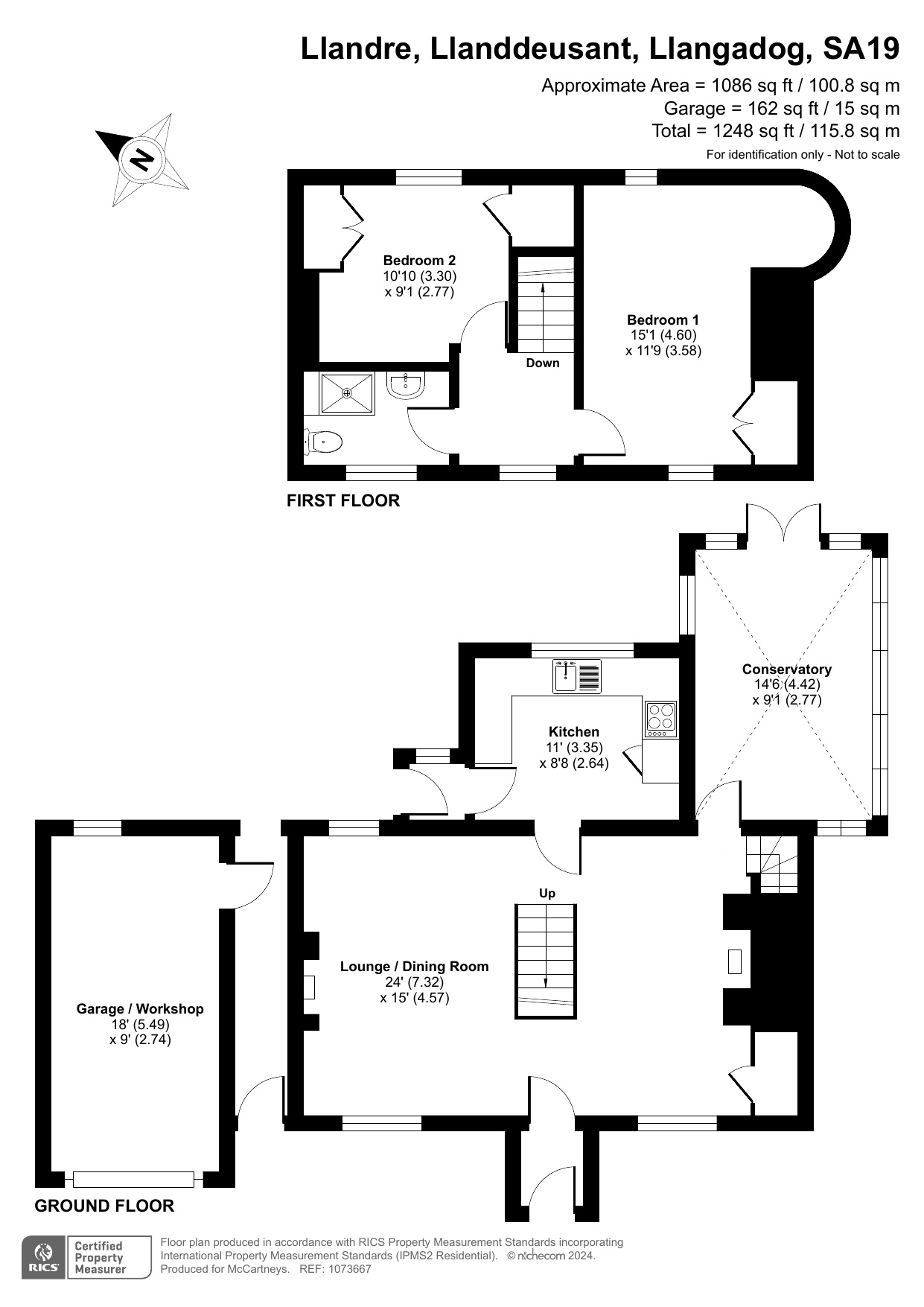Detached house for sale in Llanddeusant, Llangadog, Carmarthenshire SA19
* Calls to this number will be recorded for quality, compliance and training purposes.
Property description
Nestled in the picturesque Carmarthenshire countryside, this idyllic two-bedroom detached cottage exudes character throughout. The charming property is situated within a spacious garden plot and includes a garage and carport.
Description
An enchanting two-bedroom detached cottage oozing with character and charm. The ground floor boasts a character-filled living/dining room adorned with numerous charming features offering a warm, cosy ambiance, a kitchen, and a conservatory that opens to the delightful rear garden; upstairs you'll find two bedrooms and a family bathroom. The gardens which extend to just under 1/4 of an acre are truly delightful, particularly in the spring when they come alive with vibrant colours and buzzing wildlife.
Location
Nestled in a tranquil location within the Brecon Beacons National Park, the property is surrounded by the breathtaking scenery of the majestic Black Mountain range. Situated in Llanddeusant, renowned for its picturesque landscapes and enchanting tales of the Lady of the Lake at Llyn-y-Fan-Fach, the area is rich in flora and fauna, with a notable population of nesting and breeding red kites and other birds of prey. The village is approximately 5 miles from Llangadog, offering essential amenities such as a primary school and a rail link on the Heart of Wales railway line.
Equidistant at approximately 11 miles each, Llandeilo and Llandovery provide additional conveniences, while the administrative county town of Carmarthen, approximately 27 miles away, offers a comprehensive array of shopping and leisure facilities. Convenient access to the M4 at Pont Abraham (junction 25) ensures easy connectivity to the Severn Bridge and beyond.
Walk Inside
A partially glazed door opens into the front porch, offering space to hang coats and muddy boots before stepping into the character-filled living/dining room. This open-plan space exudes charm, featuring exposed beams and timber, divided by the central staircase. At one end, a stone fireplace with an inset wood-burning stove on a slate hearth creates a warm and cozy ambiance, while at the opposite end, a remarkable former Inglenook fireplace and adjacent former winding stone staircase add a captivating touch.
A glazed panel door leads to the conservatory at the rear, surrounded by windows on three sides, with French doors opening to the rear garden. The kitchen/breakfast room is equipped with a range of wall and base units, a stainless steel sink with an inset sink, a rear-facing window overlooking the gardens, an integrated oven and hob, and plumbing and space for a washing machine and other appliances. Another door leads to the rear porch, providing an external entrance (truncated)
First Floor
The central open-tread staircase ascends to the first-floor landing, featuring a front window that offers views across neighbouring farmland. The landing grants access to two bedrooms, both benefitting from built-in wardrobes, the second bedroom also having an airing cupboard. Completing the accommodation is the family bathroom, which includes a walk-in shower, a wash hand basin with a cupboard below, a low-level W.C., and a heated towel rail.
Outside
To the front of the property is a small paved area with shrubbed beds enclosed by fencing with pathway leading to the front door. Adjacent to this is an off-road parking area featuring a garage and an attached carport, ideal for storage or as a workshop space. The rear garden is a delightful retreat, featuring areas of lawn, patio, and a gravelled terrace adorned with a profusion of flowering plants and shrubs. A small wildlife pond and meandering brook add a charming touch to the landscape. This enchanting cottage garden provides numerous spots to relax and appreciate the wonderful flora and fauna, with views extending across the adjacent farmland and beyond.
General
Mobile & Internet Coverage: Please refer to Ofcom by using the following link; .
Property info
For more information about this property, please contact
McCartneys, LD3 on +44 1874 431565 * (local rate)
Disclaimer
Property descriptions and related information displayed on this page, with the exclusion of Running Costs data, are marketing materials provided by McCartneys, and do not constitute property particulars. Please contact McCartneys for full details and further information. The Running Costs data displayed on this page are provided by PrimeLocation to give an indication of potential running costs based on various data sources. PrimeLocation does not warrant or accept any responsibility for the accuracy or completeness of the property descriptions, related information or Running Costs data provided here.




































.png)