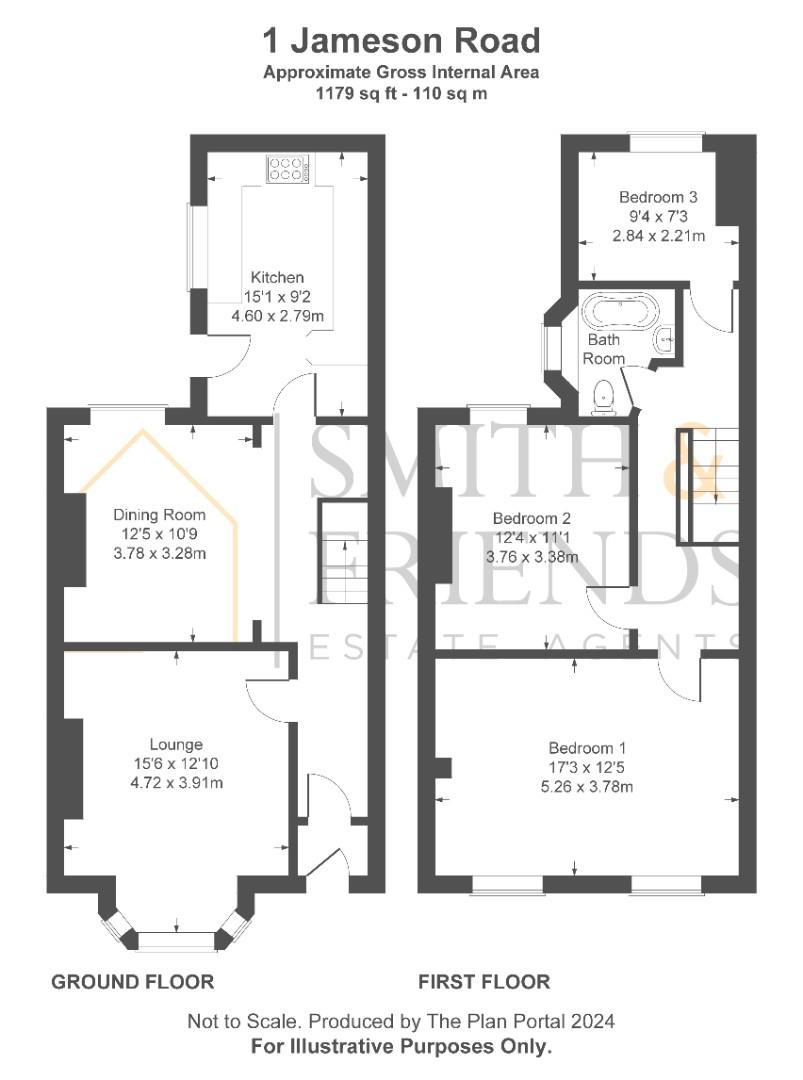End terrace house for sale in Jameson Road, Norton, Stockton-On-Tees TS20
* Calls to this number will be recorded for quality, compliance and training purposes.
Property features
- Chain Free
- Sought After End-Terraced
- Three Bedrooms
- Highly desirable part of Norton Village.
- Two Reception Rooms
- Beautiful Solid Oak Kitchen
- UPVC double glazing
- Local amenities and schools are within walking distance of the property
Property description
Smith & friends are pleased to bring to the market this stunning 3 bedroom period end terrace property located just off Junction Road in a highly desirable part of Norton Village.
The home features deceptively spacious accommodation ideal for a variety of buyers with the benefit of 2 receptions rooms, a beautiful solid oak kitchen and impressive family bathroom. There has been real care taken to retain, restore and enhance the properties original features whilst upgrades to a number of fixtures and fittings further adds to the property's overall appeal.
The accommodation is warmed by gas central heating, features uPVC double glazing and benefits from a secure burglar alarm system. An internal viewing is essential to appreciate what this impressive home has to offer. In brief the internal layout comprises: Entrance vestibule through to the inviting entrance hall with stairs to the first floor and access to both reception rooms, the kitchen incorporates units to base and wall level.
To the first floor from the landing is access to 3 bedrooms, the master being particularly generous in size, they are served by the family bathroom which features a beautiful period style suite with roll top bath.
Externally is a low maintenance enclosed yard to the rear with gated access and brick storage shed. Local amenities and schools are within walking distance of the property.
For a viewing contact smith and friends - Estate agents
Entrance Vestibule
Access via panelled entrance door with glazed inserts and fan light above, original tiling, dado rail, deep coved ceiling, original stained glass internal door with matching side screens and fan light above giving access to the entrance hall.
Entrance Hall
An inviting entrance hall with hardwood effect laminate flooring, beautiful spindle staircase to the first floor with fitted carpet and under stairs recess, high coved ceiling, ceiling rose, feature archway into the rear reception room.
Lounge (4.72m into bay x 3.91m (15'5" into bay x 12'9"))
A generously well-proportioned family lounge with a large uPVC double glazed bay window to the front aspect, fire recess to chimney, attractive hardwood effect laminate flooring, picture rail, deep coved ceiling, central ceiling mould, column style radiator
Rear Reception Room (3.78m x 3.28m (12'4" x 10'9"))
Ideal for use as a separate sitting room or dining room with open chimney, beautiful cast iron fire surround with cast iron insert, attractive hardwood effect laminate flooring, uPVC double glazed window to the rear aspect, picture rail, deep coved ceiling, central ceiling mould, television point.
Kitchen (4.60m x 2.79m (15'1" x 9'1"))
Fitted with a stunning range of solid oak units to the base and wall level complementing marble effect roll top work surfaces incorporating an inset one and a half bowl single drainer stainless steel sink unit with modern chrome spray mixer tap and waste disposal, recess for free standing cooking range including a double oven, storage and 8 ring gas hob, illuminating three speed chimney style extractor hood over, down lighting to eye level units, 2 sets of four drawer units to base level, additional larger three drawer base unit, integrated 'Bosch' dishwasher, integrated 'Bosch' washing machine, glass front display cabinets to eye level, pull out baskets to base level, concealed space for microwave, space for free standing fridge freezer, attractive tile flooring, uPVC double glazed window to the side aspect, uPVC double glazed door to the rear yard.
Landing
A spacious landing with potential study area, fitted carpet, column style radiator, hatch to loft space which is boarded for storage purposes with an electric light and pull down aluminium ladder.
Bedroom 1 (5.26m x 3.78m (17'3" x 12'4"))
A generous master bedroom which features impressive Bamboo flooring, two uPVC double glazed window to the front aspect, coving to ceiling, column style radiator.
Bedroom 2 (3.76m x 3.38m (12'4" x 11'1"))
A spacious double bedroom with uPVC double glazed window to the rear aspect, fitted carpet, coving to ceiling, column style radiator with cover included.
Bedroom 3 (2.84m x 2.21m (9'3" x 7'3"))
UPVC double glazed window to the rear aspect, modern laminate flooring, coving to ceiling, double radiator.
Family Bathroom
Fitted with a beautiful period style white suite comprising of a walk in shower, pedestal wash hand basin, high level WC, attractive tiling to splash back and flooring, uPVC double glazed bow window to the side aspect, chrome heated towel radiator, inset spotlighting to ceiling.
Property info
For more information about this property, please contact
Smith & Friends Estate Agents (Stockton on Tees), TS18 on +44 1642 966092 * (local rate)
Disclaimer
Property descriptions and related information displayed on this page, with the exclusion of Running Costs data, are marketing materials provided by Smith & Friends Estate Agents (Stockton on Tees), and do not constitute property particulars. Please contact Smith & Friends Estate Agents (Stockton on Tees) for full details and further information. The Running Costs data displayed on this page are provided by PrimeLocation to give an indication of potential running costs based on various data sources. PrimeLocation does not warrant or accept any responsibility for the accuracy or completeness of the property descriptions, related information or Running Costs data provided here.























.png)

