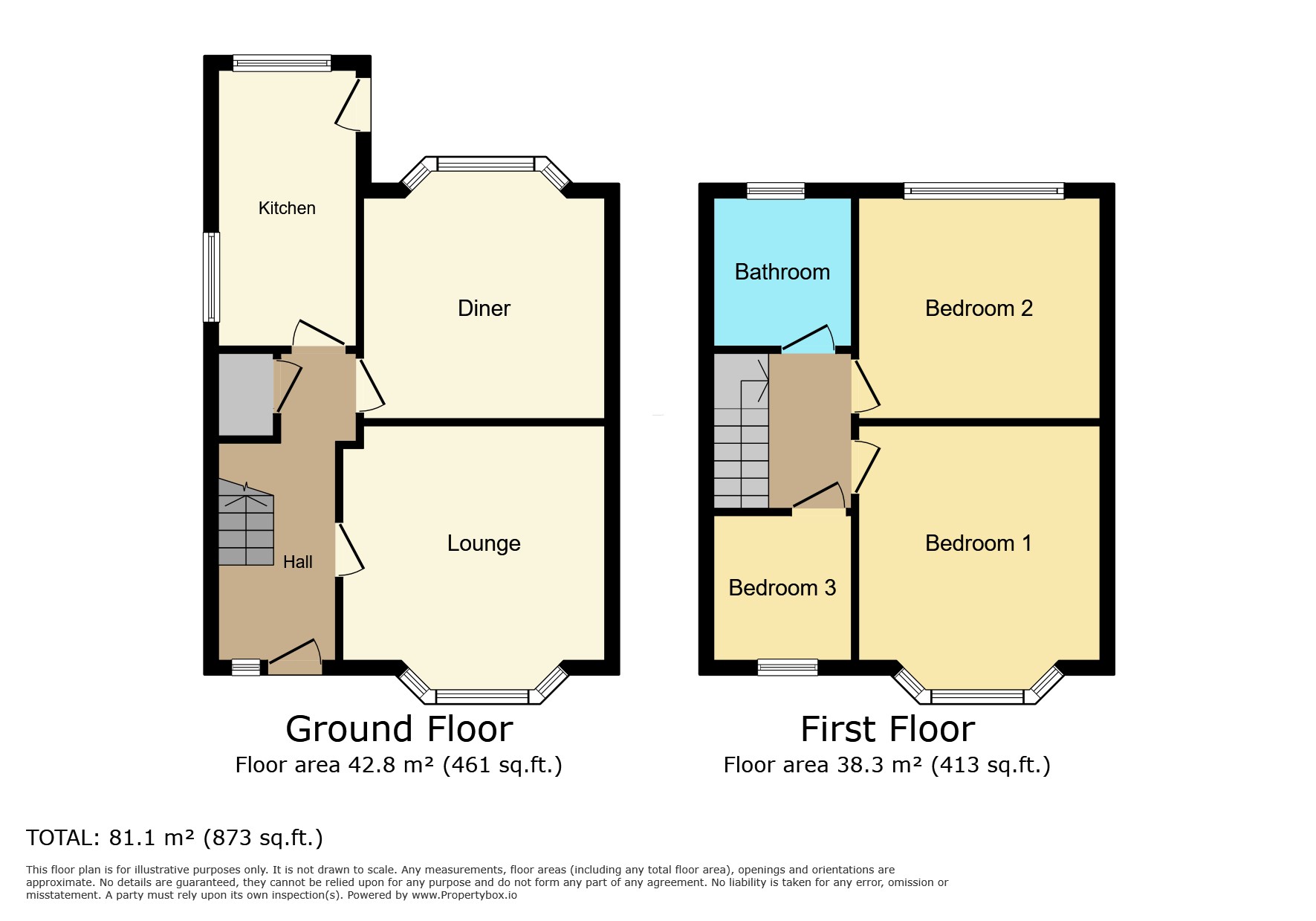Semi-detached house for sale in Cottersloe Road, Norton, Stockton-On-Tees TS20
* Calls to this number will be recorded for quality, compliance and training purposes.
Property features
- No Forward Chain
- Popular Norton Location
- Ideally Situated For Norton Village and A19 Commuter Link
- Front and rear gardens
Property description
Summary
****No Forward Chain***
Nestled in the heart of the picturesque Norton, Cottersloe Road boasts a charming semi-detached family home, perfect for those seeking comfort, convenience, and contemporary/traditional living. This beautiful 3 bedroom property is situated within reach of Norton Village Green and it's renowned High Street offering an array of facilities including, cocktail bars, eateries, shops and the charming Norton duck pond. An excellent network of roads and transport links provide easy access to the surrounding areas including A19 which provides great commuting to major local towns.
As you enter, you will be greeted by entrance hallway, lounge, dining room and kitchen. Upstairs you will find 3 bedrooms, each offering ample space and comfort. The property also features a family bathroom. To the front of the property there is a garden and drive, and to the rear a garage and south facing garden with patio area.
Please call the Stockton branch today for more information and to arrange an internal inspection.
Council Tax Band: B
Tenure: Freehold
Hallway
Radiator, telephone point and stairs to first floor
Lounge (3.64m x 3.55m)
Single glazed stained glass bay window to front elevation, TV point, electric wall mount fire and radiator.
Dining Room (4.36m x 3.31m)
Double glazed window to rear elevation and radiator.
Kitchen (5.09m x 1.95m)
Fitted with a range of wall and base units, roll top work surfaces, splash backs, single drainer stainless steel sink unit with mixer tap, plumbed for washer, integrated electric oven, integrated electric hob, extractor hood, radiator, door to external and double glazed window to side elevation.
First Floor Landing
Double glazed window to side elevation and loft access.
Bedroom One (3.94m x 3.31m)
Single glazed stained glass window to front elevation, telephone point and radiator.
Bedroom Two (1.94m x 1.64m)
Double glazed window to rear elevation and radiator.
Bedroom Three (2m x 2m)
Single glazed window to front elevation and radiator.
Family Bathroom (1.94m x 1.64m)
Low level WC, vanity wash hand basin, panelled bath with shower over, radiator and double glazed window to rear elevation.
External
Front garden, drive and rear garden with patio area.
Property info
For more information about this property, please contact
Pattinson - Stockton-on-Tees, TS18 on +44 1642 200285 * (local rate)
Disclaimer
Property descriptions and related information displayed on this page, with the exclusion of Running Costs data, are marketing materials provided by Pattinson - Stockton-on-Tees, and do not constitute property particulars. Please contact Pattinson - Stockton-on-Tees for full details and further information. The Running Costs data displayed on this page are provided by PrimeLocation to give an indication of potential running costs based on various data sources. PrimeLocation does not warrant or accept any responsibility for the accuracy or completeness of the property descriptions, related information or Running Costs data provided here.


























.png)

