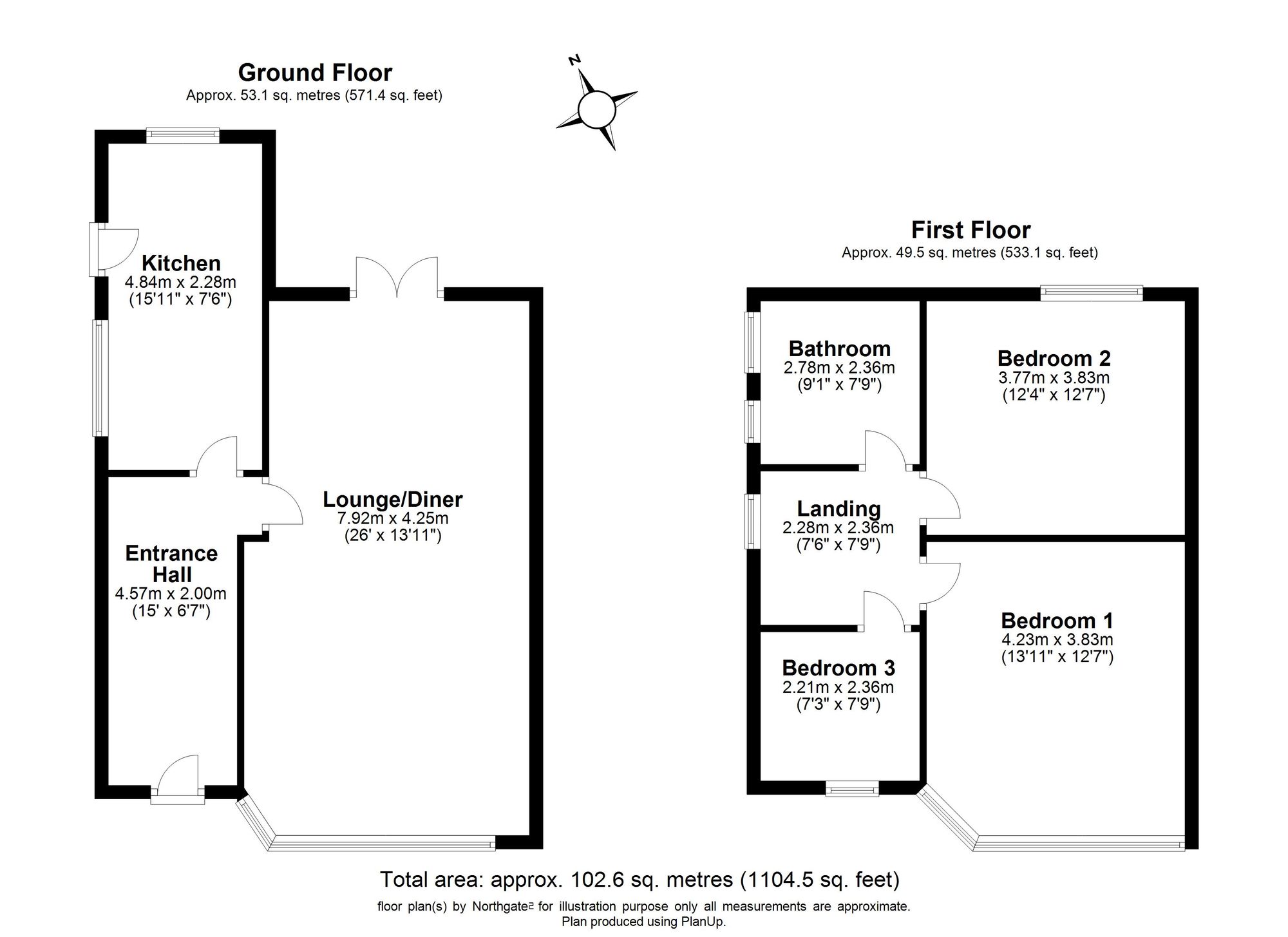Semi-detached house for sale in Fairwell Road, Stockton-On-Tees TS19
* Calls to this number will be recorded for quality, compliance and training purposes.
Property features
- Solar Panels
- Large Rear Garden
- Off Street Parking & Garage
- UPVC Double Glazing & Gas Central Heating
- Energy Efficiency Rating: C
Property description
Offers invited between £180,000 and £190,000
This charming semi-detached home is situated on a large corner plot and is a fantastic opportunity for first-time buyers or growing families seeking a spacious and comfortable living space. With three bedrooms, ample off-street parking and a garage, this property is perfect for those who need plenty of room for their family and vehicles.
Upon entering the home, you will find a welcoming entrance hall that leads to a spacious lounge/diner, which is perfect for entertaining or relaxing. The modern fitted kitchen is well-appointed with all the appliances you need and plenty of storage space. The bathroom is clean and well-maintained and is a great place to relax and unwind after a long day.
The large garden to the rear of the property provides ample space for outdoor activities and is perfect for enjoying warm summer evenings with family and friends. With solar panels installed, this home benefits from lower energy bills, which is a great bonus for those looking to save on utility costs.
This property features gas central heating and UPVC double glazing throughout, ensuring that the home is well-insulated and energy efficient. Overall, this three-bedroom semi-detached home offers a comfortable and spacious living space, making it a great option for families looking for their dream home.
While we have made efforts to ensure the accuracy of the information provided in our sales particulars, please note that we have gathered this information from the seller. Should you require further details or clarification on any specific matter, we kindly request you to contact our office where we are ready to gather evidence or conduct further investigations on your behalf.
It is important to note that Northgate has not tested any of the services, appliances, or equipment within this property. Therefore, we strongly recommend that prospective buyers arrange for their independent surveys or service reports before finalising the purchase of the property.
EPC Rating: C
Entrance Hall (4.57m x 2.00m)
Lounge/Diner (7.92m x 4.25m)
Kitchen (4.84m x 2.28m)
Landing (2.28m x 2.36m)
Bathroom (2.78m x 2.36m)
Bedroom One (4.23m x 3.83m)
Bedroom Two (3.77m x 3.83m)
Bedroom Three (2.21m x 2.36m)
Disclaimer
While we have made efforts to ensure the accuracy of the information provided in our sales particulars, please note that we have gathered this information from the seller. Should you require further details or clarification on any specific matter, we kindly request you to contact our office where we are ready to gather evidence or conduct further investigations on your behalf.
It is important to note that Northgate has not tested any of the services, appliances, or equipment within this property. Therefore, we strongly recommend that prospective buyers arrange for their independent surveys or service reports before finalising the purchase of the property.
Property info
For more information about this property, please contact
Northgate Estates, TS23 on +44 1642 048883 * (local rate)
Disclaimer
Property descriptions and related information displayed on this page, with the exclusion of Running Costs data, are marketing materials provided by Northgate Estates, and do not constitute property particulars. Please contact Northgate Estates for full details and further information. The Running Costs data displayed on this page are provided by PrimeLocation to give an indication of potential running costs based on various data sources. PrimeLocation does not warrant or accept any responsibility for the accuracy or completeness of the property descriptions, related information or Running Costs data provided here.


























.png)
