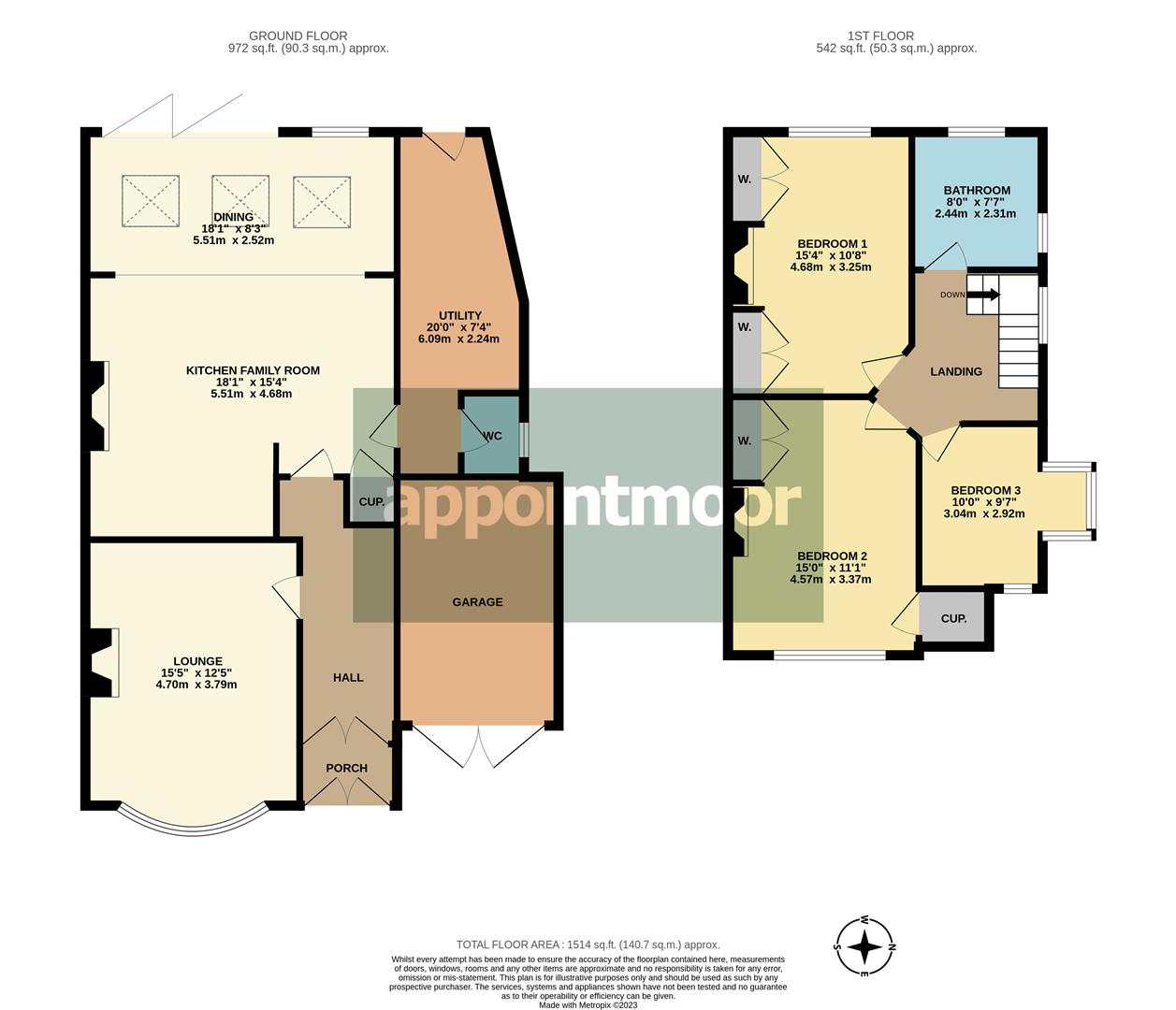Semi-detached house for sale in Mount Avenue, Westcliff-On-Sea SS0
* Calls to this number will be recorded for quality, compliance and training purposes.
Property features
- Semi Detached House
- Potential to Extend
- West Backing Rear Garden
- Off Street Parking to Front
- Two Receptions
- Three Bedrooms
- 5 minute Walk to Chalkwell Station
- Walking Distance of Seafront & Broadway
- Original Fireplaces & Features
- Garage
Property description
Beautiful character 3 bedroom semi-detached house in Chalkwell, refurbished to a high standard throughout, with a west facing garden, garage, and off street parking. The property features a bright and airy lounge, extended modern kitchen family room to the rear with bi-fold doors out to the garden, utility space and cloakroom to the ground floor with three good size bedrooms and contemporary family bathroom to the first floor.
One of the standout features of this house is the west-facing garden, which is a real sun trap and perfect for enjoying long summer evenings. The garden is well-maintained with lawn and mature shrubbery. The property also benefits from a garage and off-street parking to the front aspect.
Located in the heart of the Chalkwell Hall Estate, just a short stroll from the rail station and seafront and easy access to Leigh Broadway, travel routes and schools. Viewing is highly advised.
Entrance
Glazed double doors into a tiled entrance porch with further glazed double doors into the hallway. Woodblock flooring, radiator, picture rail and stairs to first floor with fitted carpet.
Lounge
Lounge to the front aspect with bay window, fitted carpet, coving, picture rail and radiator. Original Art Deco limestone feature fireplace.
Open Plan Kitchen Family Room
Spacious extended open plan kitchen family room to the rear aspect with double glazed bifold doors opening out to the rear garden. Commencing with a sitting area with original feature fireplace through to a dining area with three skylight windows, inset spotlights and woodblock flooring throughout. The open modern kitchen has a range of wall and base units with quartz work surface, inset twin ceramic sinks with mixer tap and complimentary island area. Integrated appliances include a dishwasher, under counter fridge and wine chiller with a range cooker to remain. Useful built in larder cupboard.
Utility & Cloakroom
Door from the kitchen into the utility area with a continuation of the woodblock flooring, double glazed door out to the rear garden and potential for a door to be built into the garage. Wall mounted boiler, space for washing machine and dryer and inset spotlights. Door to two piece cloakroom comprising WC and wash hand basin with radiator and window.
First Floor
Stairs up to the first floor landing with fitted carpet, picture rail and detailed double glazed stained glass window to the side aspect. Doors to all rooms.
Bedroom 1
Bedroom to the rear aspect with double glazed window, picture rail, original fireplace, radiator, fitted carpet and fitted wardrobes.
Bedroom 2
Bedroom to the front aspect with double glazed window, picture rail, original fireplace, radiator, storage cupboard, fitted carpet and fitted wardrobe.
Bedroom 3
Bedroom to the front aspect with double glazed square bay window, picture rail, radiator and fitted carpet.
Bathroom
Contemporary three piece suite comprising bath with shower over and glazed screen, WC and vanity wash hand basin. Wood effect floor, part tiled walls, dual aspect double glazed windows, radiator and heated towel rail.
Rear Garden
Well-kept west facing rear garden with lawn area, mature shrubbery and timber fencing.
Garage & Parking
Paved frontage for off street parking and garage to the side aspect.
Property info
For more information about this property, please contact
Appointmoor Estates, SS0 on +44 1702 787664 * (local rate)
Disclaimer
Property descriptions and related information displayed on this page, with the exclusion of Running Costs data, are marketing materials provided by Appointmoor Estates, and do not constitute property particulars. Please contact Appointmoor Estates for full details and further information. The Running Costs data displayed on this page are provided by PrimeLocation to give an indication of potential running costs based on various data sources. PrimeLocation does not warrant or accept any responsibility for the accuracy or completeness of the property descriptions, related information or Running Costs data provided here.

































.png)

