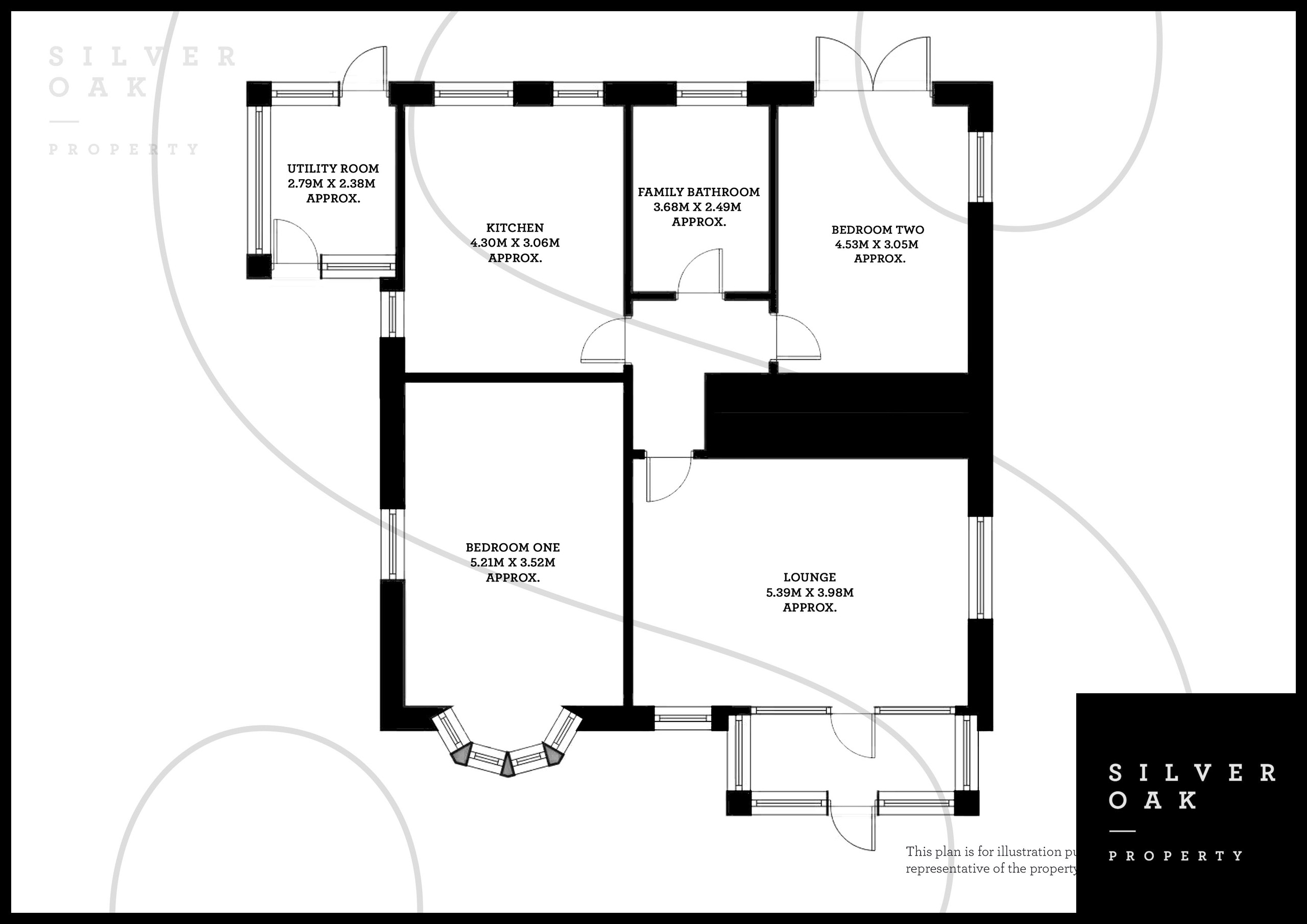Detached bungalow for sale in Felinfoel Road, Llanelli, Carmarthenshire SA15
* Calls to this number will be recorded for quality, compliance and training purposes.
Property features
- - Detached Bungalow With Views
- - Modernised with Traditional Elements
- - Two Bedrooms
- - Chain Free
- - Detached Garage With Parking
- - Viewing Essential To Appreciate
- - Freehold
- - Council Tax Band: D
Property description
Silver Oak Property proudly presents this charming Detached Bungalow, exuding timeless charm that has been carefully enhanced through thoughtful modernisation while preserving its traditional elements. Situated in Felinfoel road, this residence enjoys an elevated position with captivating front views. The property features an inviting Entrance Porch adorned with stained glass, a spacious Lounge, Inner Hallway, Two Bedrooms, a generous Bathroom, Kitchen, and a convenient Utility room. The outdoor space includes Front and Rear Gardens, Off-Road Parking for approximately Two Vehicles, and a detached garage. To truly grasp its allure, a personal viewing is highly recommended.
Porch
The entrance features a wooden door with a single pane of obscure stained glass, two steps leading into the lounge.
Lounge (5.39 m x 3.98 m (17'8" x 13'1"))
Picture rail, laminate flooring, uPVC double glazed window to side, uPVC double glazed window to front, two radiators, log fireplace;
Inner Hall
Equipped with a smoke detector, loft access, and laminate flooring;
Bedroom One (5.21 m x 3.52 m (17'1" x 11'7"))
UPVC double glazed bay window to front, uPVC double glazed window to side, radiator, picture rail;
Bedroom Two (4.53 m x 3.05 m (14'10" x 10'0"))
UPVC double glazed window to side, uPVC double glazed french doors to rear, radiator, picture rail;
Family Bathroom (3.68 m x 2.49 m (12'1" x 8'2"))
UPVC double glazed window with obscure glass to rear, wall mounted chrome effect heated towel rail, radiator, walls panelling, fitted with a four piece suite comprising WC, pedestal wash hand basin, shower cubicle and freestanding bath;
Kitchen (4.30 m x 3.06 m (14'1" x 10'0"))
Two uPVC double glazed windows to rear, uPVC double glazed window to side, radiator, range of kitchen units with matching worktop, stainless steel sink with mixer tap, range style cooker, extractor cooker hood, wall mounted gas combination boiler;
Utility Room (2.79 m x 2.38 m (9'2" x 7'10"))
UPVC double glazed and dwarf wall construction, uPVC double glazed doors with obscure glass to front and rear, plumbing for washing machine, radiator, fitted base unit with work surface over, stainless steel sink and drainer with mixer tap;
Front Garden
Driveway space for approximately two vehicles leading to garage, gated side pedestrian access, steps leading to paved path with handrail leading to further steps to entrance door, lawned garden area with mature trees and bark chippings border, external light, path to utility porch door, pedestrian side access;
Rear Garden
Lawned garden area with mature shrubs, door into solid construction storage shed, pedestrian side access, external tap;
Property info
For more information about this property, please contact
Silver Oak Property, SA15 on +44 1554 550890 * (local rate)
Disclaimer
Property descriptions and related information displayed on this page, with the exclusion of Running Costs data, are marketing materials provided by Silver Oak Property, and do not constitute property particulars. Please contact Silver Oak Property for full details and further information. The Running Costs data displayed on this page are provided by PrimeLocation to give an indication of potential running costs based on various data sources. PrimeLocation does not warrant or accept any responsibility for the accuracy or completeness of the property descriptions, related information or Running Costs data provided here.
























.png)


