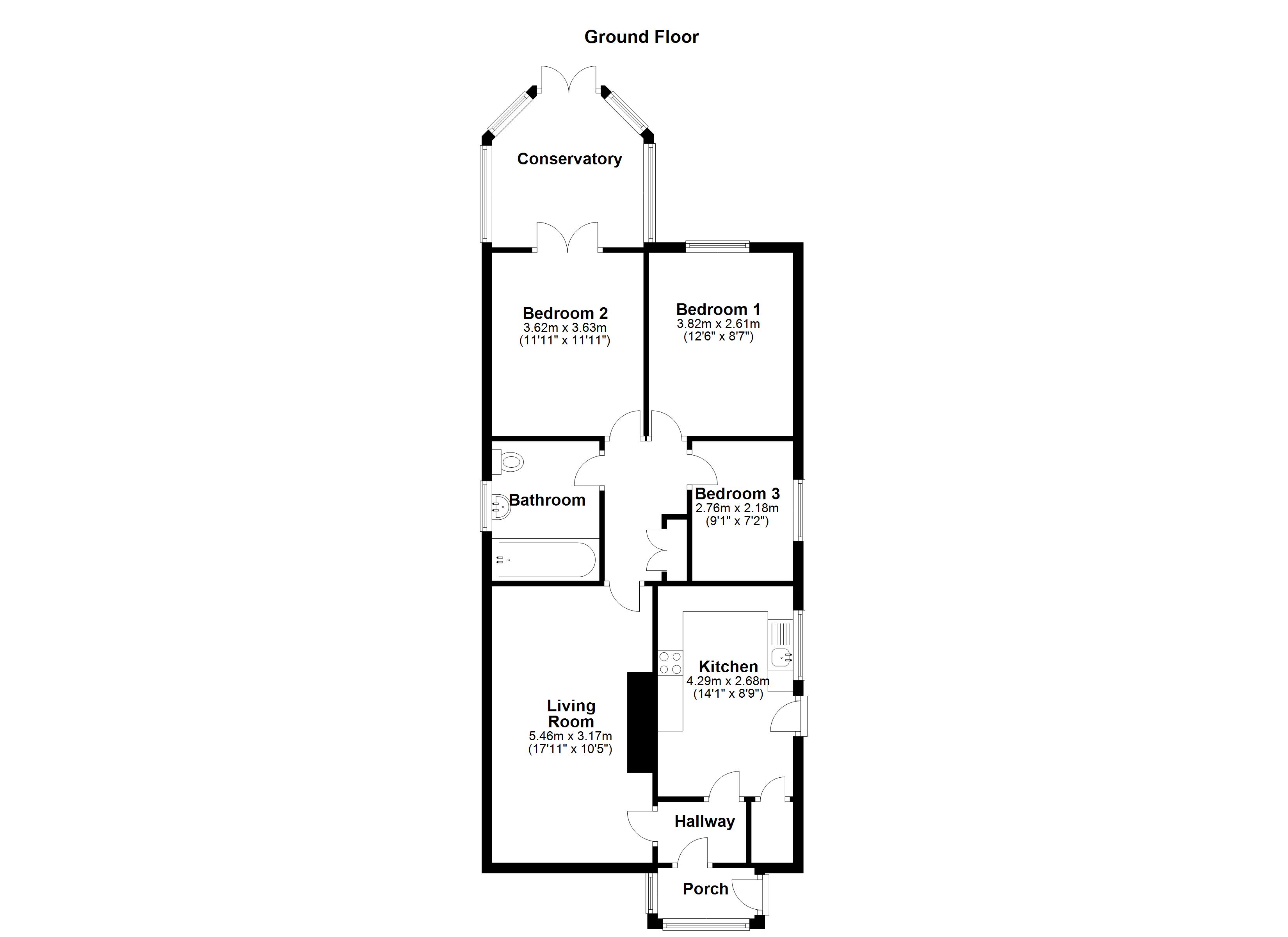Bungalow for sale in Hilltop, Swiss Valley, Llanelli, Carmarthenshire SA14
* Calls to this number will be recorded for quality, compliance and training purposes.
Property features
- Spacious, Detached 3 Bedroom Bungalow
- Sought-After Location In Swiss Valley
- Ample Parking & Low Maintenance Gardens
- Viewing Recommended To Fully Appreciate
Property description
A spacious detached bungalow situated in the popular and sought-after area of Swiss Valley, Llanelli.
This lovely property is offered with no upward chain, and comprises an entrance porch, a hallway, kitchen, living room, inner hallway, bathroom, three bedrooms (one of which opens to a conservatory. There is ample storage space on offer, and other benefits include double glazing and gas central heating. Externally, there are low maintenance front and rear gardens, with a great size driveway that leads to the garage. We would highly recommend viewing this property in order to fully appreciate all it has to offer.
Swiss Valley is a well-established residential area favoured for its road links to the M4 (J48) and its community spirit. There is a grocery store and newsagents in the centre as well as a reputable primary school and a family friendly restaurant right at the centre of the site. There is easy access to Llanelli Town Centre, which offers a wide range of social and daily amenities, to include shops, restaurants, supermarkets and schools.
Council Tax Band: C
Porch (2.08m x 1.04m)
With double glazed windows to the front and side and a frosted and feature double glazed door to front, this handy area has laminate flooring. A frosted double glazed door and window with Georgian bars lead to:
Hallway (1.9m x 1.22m)
With laminate flooring and a radiator, doors lead to;
Kitchen (4.3m x 2.67m)
Fitted with a range of wall and base units with a worktop over, the kitchen has a stainless steel sink and drainer unit, a built-in cooker with 4 ring gas hob over and a stainless steel splash back and stainless steel extractor. There is space and plumbing for a washing machine, space for a fridge/freezer, a wall mounted Baxi boiler and a built-in storage cupboard. A frosted double glazed door leads to the side driveway and two double glazed windows face the side. There is a tiled floor and a radiator.
Lounge (5.46m x 3.18m)
With a double glazed window to the front, the lounge area offers a feature fire in a marble effect hearth and surround with a wooden mantle over. There is laminate flooring, two radiators and a coved ceiling. A door leads to:
Rear Hallway
Housing the airing cupboard with shelving, this area has carpet, a radiator and access to the loft. Doors lead to:
Bathroom (2.4m x 1.75m)
Fitted with a white suite comprising a panelled bath with shower attachment and glazed modesty screen, a pedestal wash hand basin and a WC, the bathroom has two frosted double glazed windows to the side, tiled floor and walls and a radiator.
Bedroom One (3.8m x 2.72m)
This double bedroom has a carpet, a radiator and a coved ceiling. Double glazed doors lead to:
Conservatory (3.45m x 2.6m)
With double glazed windows to both sides and double glazed French doors leading out to the garden, this handy additional room has laminate flooring and a radiator.
Bedroom Two (3.63m x 3.63m)
Offering a double glazed window to the rear, this double bedroom has carpet, a radiator and a coved ceiling.
Bedroom Three (2.77m x 2.41m)
This single bedroom has a double glazed window to the side and offers carpet and a radiator.
Externally
To the front of the property is a low maintenance garden laid to decorative stone. A path leads to the left of the property and to the rear garden. From the front and to the side is off road parking for approximately three cars leading to a single detached garage and side access to the rear garden. The rear garden is laid to patio with gravelled borders.
Services
We are advised that mains services are connected to the property.
Property info
For more information about this property, please contact
John Francis - Llanelli, SA15 on +44 1554 788055 * (local rate)
Disclaimer
Property descriptions and related information displayed on this page, with the exclusion of Running Costs data, are marketing materials provided by John Francis - Llanelli, and do not constitute property particulars. Please contact John Francis - Llanelli for full details and further information. The Running Costs data displayed on this page are provided by PrimeLocation to give an indication of potential running costs based on various data sources. PrimeLocation does not warrant or accept any responsibility for the accuracy or completeness of the property descriptions, related information or Running Costs data provided here.































.png)
